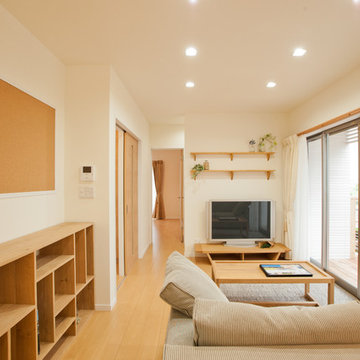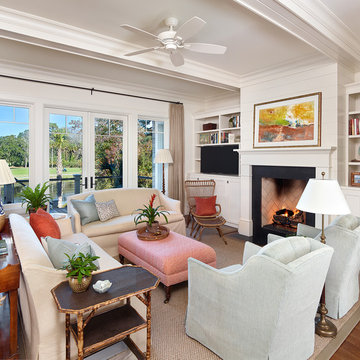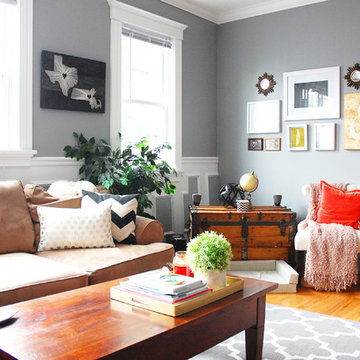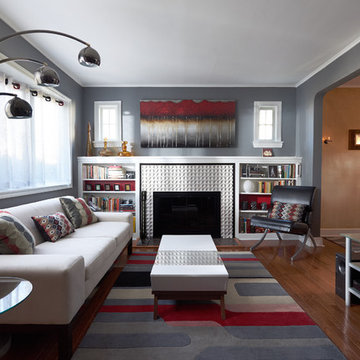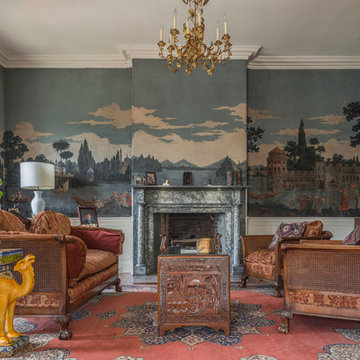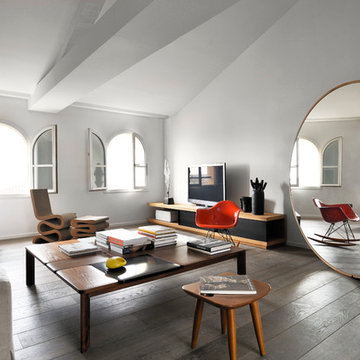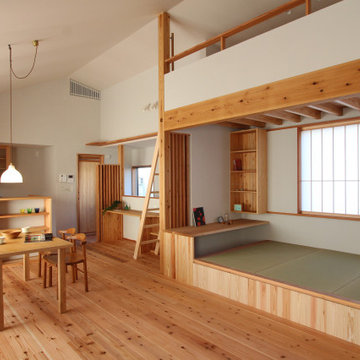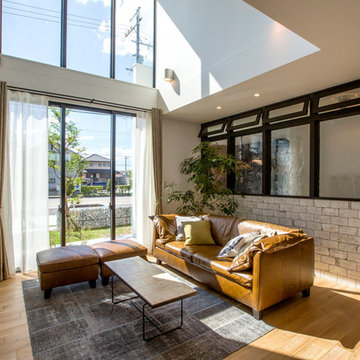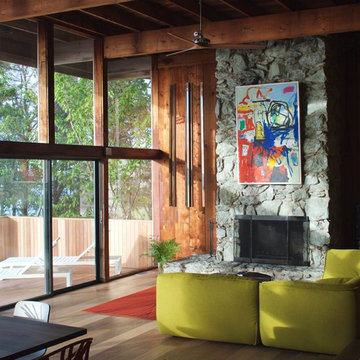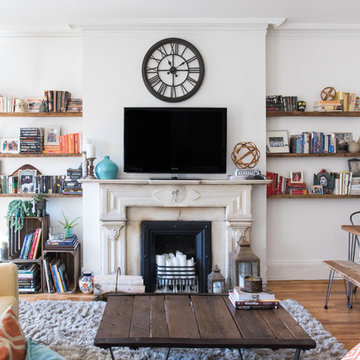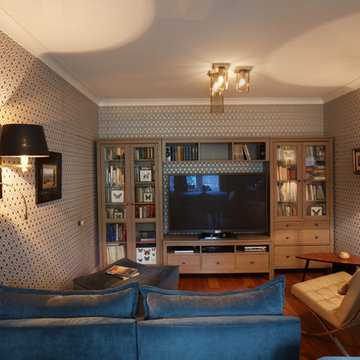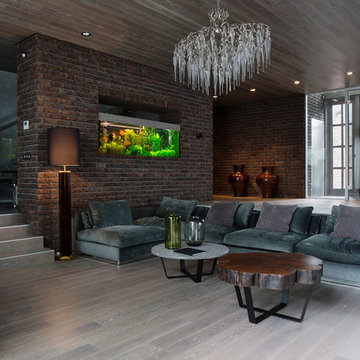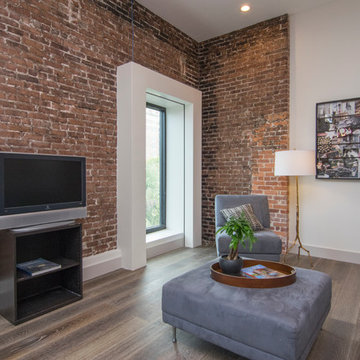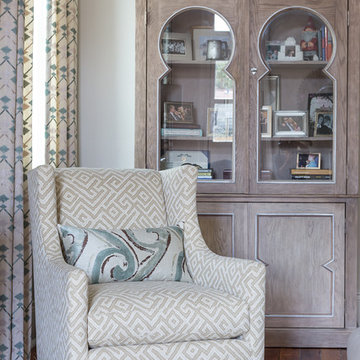Living Room Design Photos with Medium Hardwood Floors and a Freestanding TV
Refine by:
Budget
Sort by:Popular Today
101 - 120 of 10,894 photos
Item 1 of 3
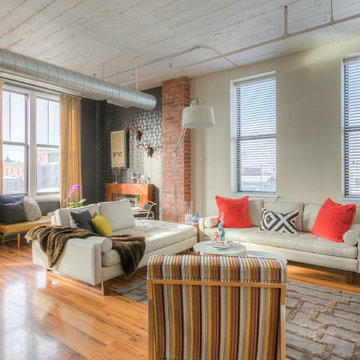
Mid Century Condo
Kansas City, MO
- Mid Century Modern Design
- Bentwood Chairs
- Geometric Lattice Wall Pattern
- New Mixed with Retro
Wesley Piercy, Haus of You Photography
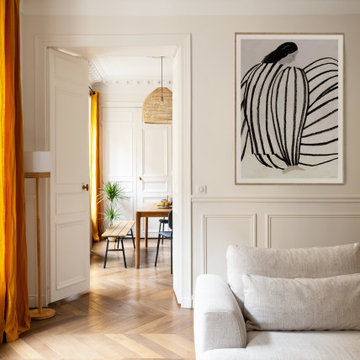
Un appartement familial haussmannien rénové, aménagé et agrandi avec la création d'un espace parental suite à la réunion de deux lots. Les fondamentaux classiques des pièces sont conservés et revisités tout en douceur avec des matériaux naturels et des couleurs apaisantes.

The centrepiece to the living area is a beautiful stone column fireplace (gas powered) and set off with a wood mantle, as well as an integrated bench that ties together the entertainment area. In an adjacent area is the dining space, which is framed by a large wood post and lintel system, providing end pieces to a large countertop. The side facing the dining area is perfect for a buffet, but also acts as a room divider for the home office beyond. The opposite side of the counter is a dry bar set up with wine fridge and storage, perfect for adapting the space for large gatherings.
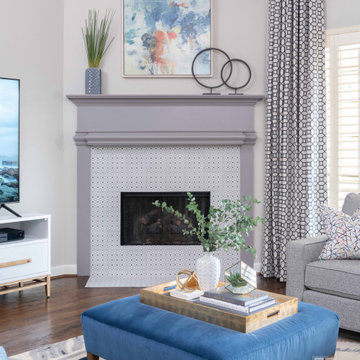
Every once in a while we get a client who wants a color palette as lively as their personality and that is exactly what we had with this fun client! Using her existing rug as inspiration, we played off the bright and bold colors of it to create this beautiful Great Room with some added elements of surprise. These Rowe Thatcher chairs have a little "business in the front, party in the back" vibe with their creative backsides and the updated fireplace surround with cement tiles with an intricate pattern creates interest in what could be an uninteresting element. Brightly colored pillows and art add pops of color to the neutral palette on the walls and sofa. Lastly, this client loves to decorate with birds and these colorful drapes in her adjoining dining area have hidden birds on them. How cool is that?! Life is too short to live in a dull space!
Photographer: Michael Hunter Photography
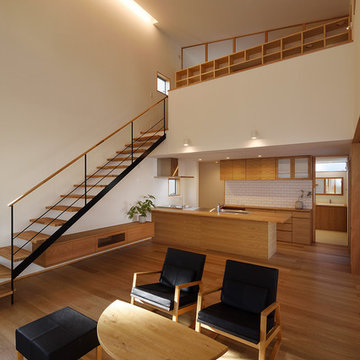
リビング横にはディテールにこだわりシャープに仕上げたオリジナルの鉄骨階段を設置。
線の細さが空間に溶け込んでいます。
スケルトン階段とすることで空間に圧迫感を与えないだけでなく、階段下部分も有効活用でき、空間をより広く使用することができます。
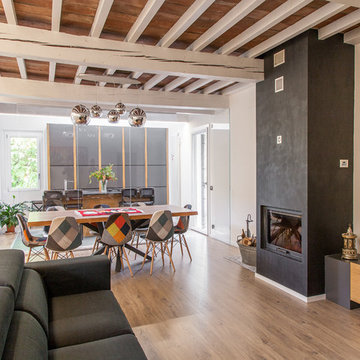
La luminosità di questa casa è stata fin dal primo momento al centro del progetto. Le soluzioni adottate sono state progettate per esaltare al massimo questa luminosità dello spazio che si sviluppa su un grande open space. Per non dividere in due la grande sala ma consentendo alla cucina di rimanere isolata in caso di necessità, è stata installata una grande parete a vetro rinforzato con due porte comunicanti. A livello visivo quindi non ci sono ostacoli ma la praticità è così garantita. La cucina ad isola è stata circoscritta su di un pavimento in grès porcellanato mentre sul restante ambiente si stende il parquet a doghe grandi. Il resto della cucina è stata realizzata a scomparsa all’interno di un grande mobile ad ante con fasciami di legno chiaro che muovono il disegno ad intervalli regolari. Per il salone è stato realizzato un mobile tv adiacente al camino. La struttura murata di quest’ultimo è connotata da uno spatolato color antracite. Completano il progetto un grande tavolo con piano in legno e poltroncine dalle texture colorate.
Foto by CREO design&consulting
Living Room Design Photos with Medium Hardwood Floors and a Freestanding TV
6
