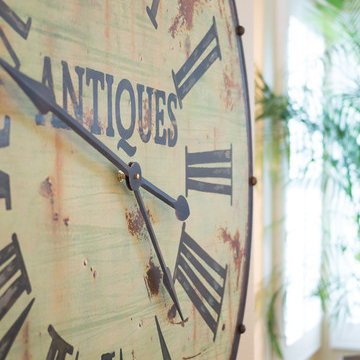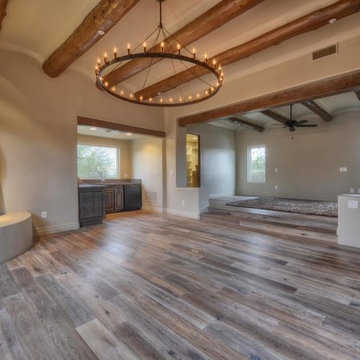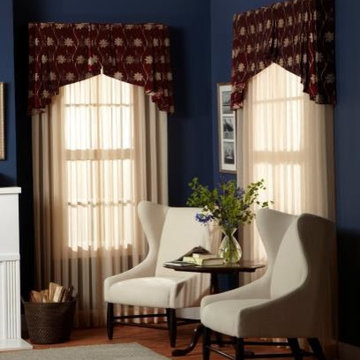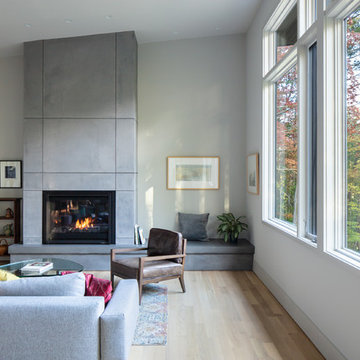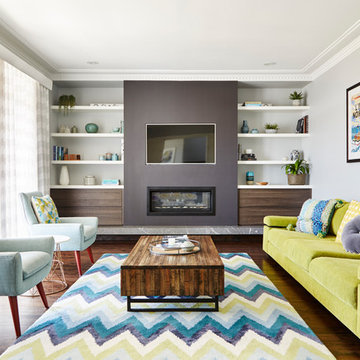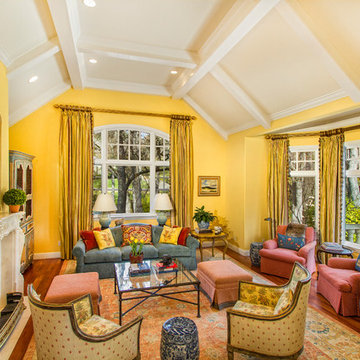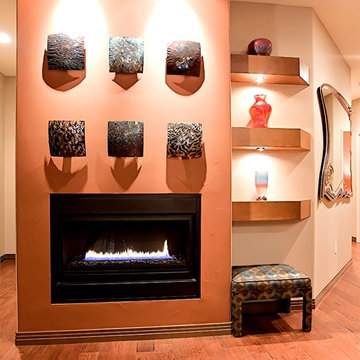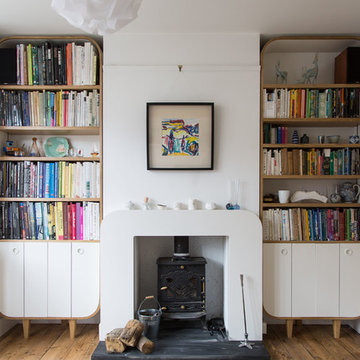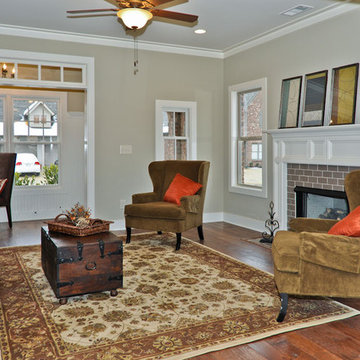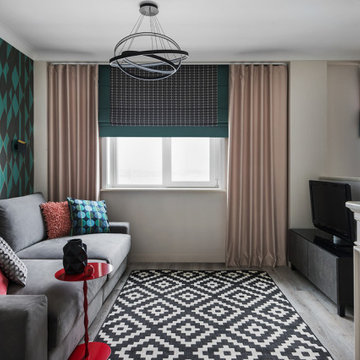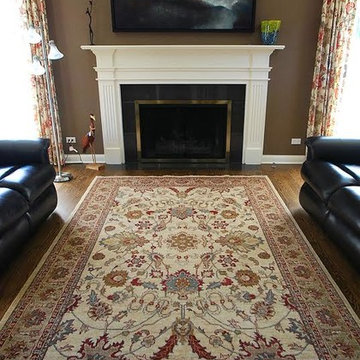Living Room Design Photos with Medium Hardwood Floors and a Plaster Fireplace Surround
Refine by:
Budget
Sort by:Popular Today
121 - 140 of 4,323 photos
Item 1 of 3
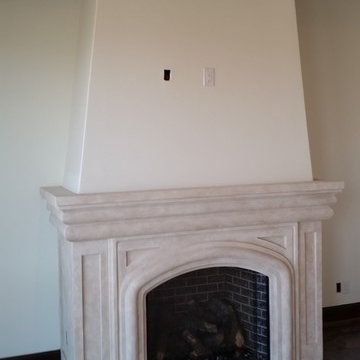
adapted from picture that client loved for their home, made arched top that was a rectangular box.
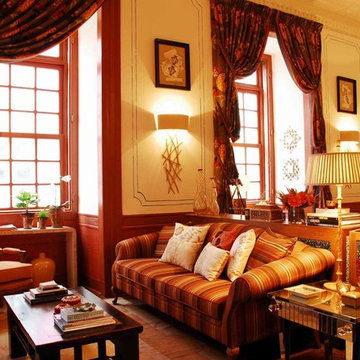
As part of the annual International Interior Design Showhouse, Casa Decor, Jennifer designed the main Living Room of this Lisbon Palace in 2006.
Custom furniture, a fireplace surround made of plaster relief casts, custom oak shelving, modern photography, all played a role in bringing this room together.
Eduardo Grillo
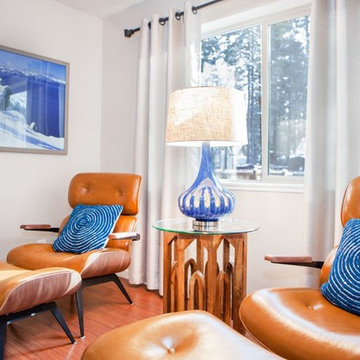
Vacation Rental Living Room
Photograph by Hazeltine Photography.
This was a fun, collaborative effort with our clients. Coming from the Bay area, our clients spend a lot of time in Tahoe and therefore purchased a vacation home within close proximity to Heavenly Mountain. Their intention was to utilize the three-bedroom, three-bathroom, single-family home as a vacation rental but also as a part-time, second home for themselves. Being a vacation rental, budget was a top priority. We worked within our clients’ parameters to create a mountain modern space with the ability to sleep 10, while maintaining durability, functionality and beauty. We’re all thrilled with the result.
Talie Jane Interiors is a full-service, luxury interior design firm specializing in sophisticated environments.
Founder and interior designer, Talie Jane, is well known for her ability to collaborate with clients. She creates highly individualized spaces, reflective of individual tastes and lifestyles. Talie's design approach is simple. She believes that, "every space should tell a story in an artistic and beautiful way while reflecting the personalities and design needs of our clients."
At Talie Jane Interiors, we listen, understand our clients and deliver within budget to provide beautiful, comfortable spaces. By utilizing an analytical and artistic approach, we offer creative solutions to design challenges.

The design of this cottage casita was a mix of classic Ralph Lauren, traditional Spanish and American cottage. J Hill Interiors was hired to redecorate this back home to occupy the family, during the main home’s renovations. J Hill Interiors is currently under-way in completely redesigning the client’s main home.
Andy McRory Photography
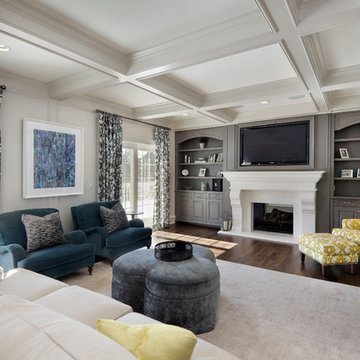
Kitchen flows easily into breakfast area, den and outside patio. Cabinetry design includes Brookhaven frameless cabinetry in maple wood with an opaque finish and cherry wood in dark stain with black glaze.
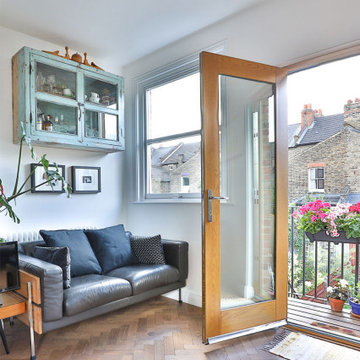
The reclaimed parquet wood flooring blocks were fitted in a herringbone design, adding a stunning warm touch to the space and replacing the previous lack of flooring in this area, exposed concrete being a reminder of the extension fitted some time ago. A glass timber door was fitted at the entrance to the balcony and garden, allowing natural light to flood the space. The traditional sash windows were overhauled and panes replaced, giving them new life and helping to draft-proof for years to come. Lovely balcony plants were styled by the clients following the renovation, adding colour and richness to the area. Dulux's Brilliant White paint was used to coat the walls and ceiling, being a lovely fresh backdrop for the various furnishings, wall art and plants to be styled in the living area.
Discover more at: https://absoluteprojectmanagement.com/portfolio/pete-miky-hackney/
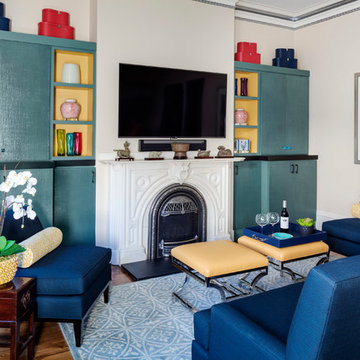
Using a consistent color scheme in shades of blue and yellow helps to unify the room across its various functions as dining, entertaining and family space.
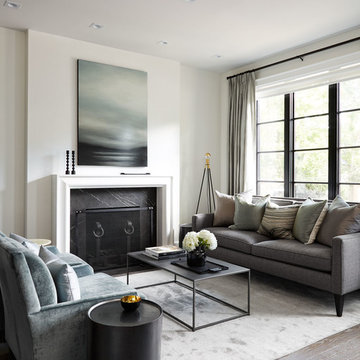
Modern Classic Family home in downtown Toronto
Interior: Croma Design Inc
Contractor: http://www.vaughanconstruction.ca/
Styling: Christine Hanlon
Photography: Donna Griffith Photography http://www.donnagriffith.com/
Living Room Design Photos with Medium Hardwood Floors and a Plaster Fireplace Surround
7
