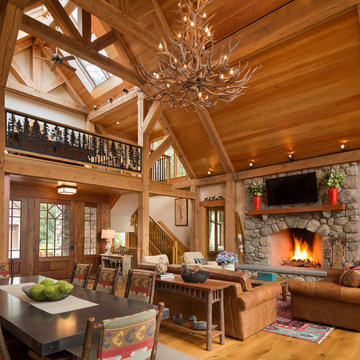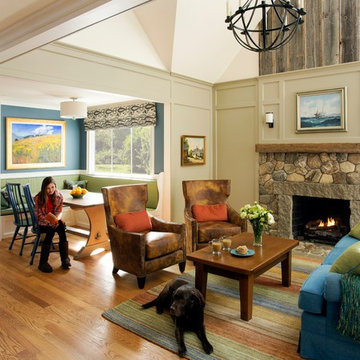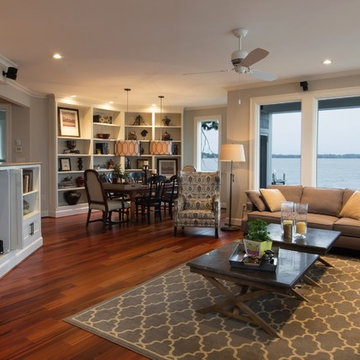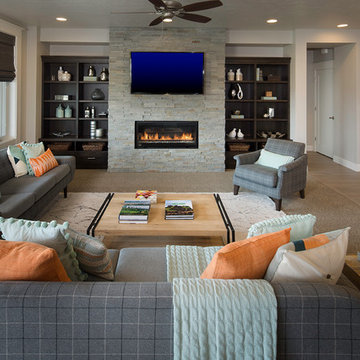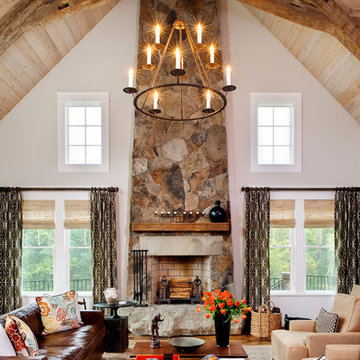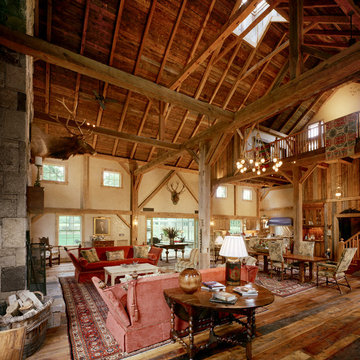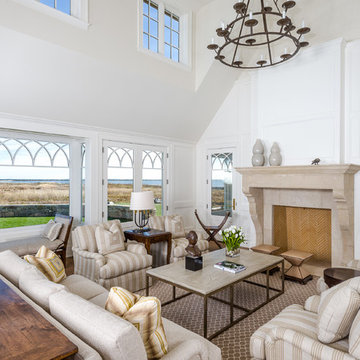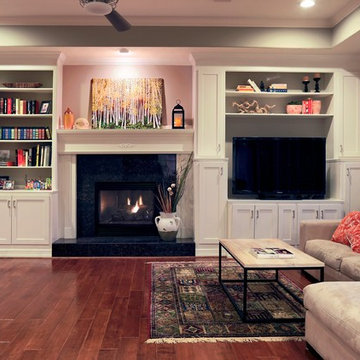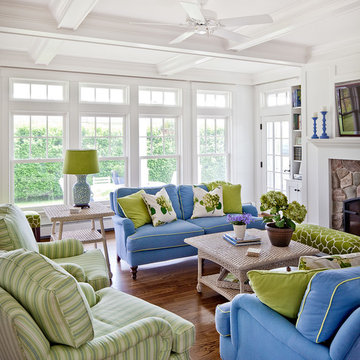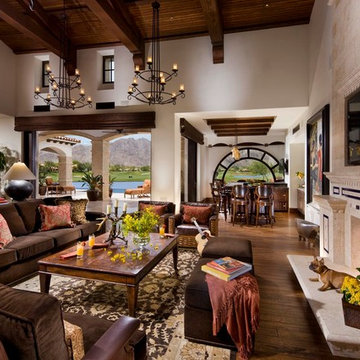Living Room Design Photos with Medium Hardwood Floors and a Stone Fireplace Surround
Refine by:
Budget
Sort by:Popular Today
81 - 100 of 30,614 photos
Item 1 of 3

Clients' first home and there forever home with a family of four and in laws close, this home needed to be able to grow with the family. This most recent growth included a few home additions including the kids bathrooms (on suite) added on to the East end, the two original bathrooms were converted into one larger hall bath, the kitchen wall was blown out, entrying into a complete 22'x22' great room addition with a mudroom and half bath leading to the garage and the final addition a third car garage. This space is transitional and classic to last the test of time.
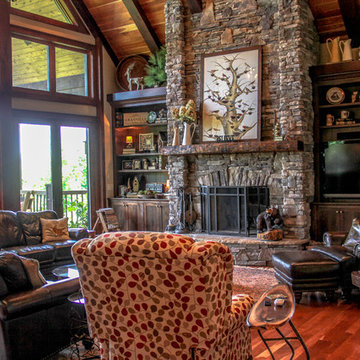
This beautiful, custom home in The Homestead in Boone, North Carolina is a perfect representation of true mountain luxury and elegance.
The home features gorgeous custom cabinetry throughout, granite countertops, chef's kitchen with gas range and wine cooler, spa style master bathroom, timber frame, custom tray ceiling in master, tongue and groove, coffered ceilings, custom wood finishing, exposed beams, loft, private office with deck access and a private staircase, and an over-sized 2 car garage.
A massive window wall in the living room overlooks the Blue Ridge Mountains and steps out onto a large deck area that extends all the way around to the side of the house featuring a fire pit on one side and an outdoor fireplace with a large table for entertaining on the other side.
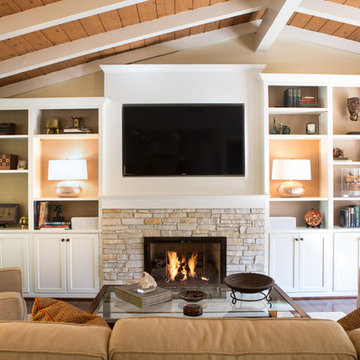
Bookshelves flank the recessed TV and display the clients art and artifacts. Custom upholstery pieces were made specifically for the space. A new stone fireplace adds charm to the cozy living room. A window seat looking out to the front yard brings in orange and rust colors. The cocktail table was made by the client’s son and refinished to work in the space. The ceiling was original to the home as are the wood floors. The wall between the kitchen and the living room was removed to open up the space for a more open floor plan. Lighting in the bookshelves and custom roman shades add softness and interest to the inviting living room. Photography by: Erika Bierman

This homage to prairie style architecture located at The Rim Golf Club in Payson, Arizona was designed for owner/builder/landscaper Tom Beck.
This home appears literally fastened to the site by way of both careful design as well as a lichen-loving organic material palatte. Forged from a weathering steel roof (aka Cor-Ten), hand-formed cedar beams, laser cut steel fasteners, and a rugged stacked stone veneer base, this home is the ideal northern Arizona getaway.
Expansive covered terraces offer views of the Tom Weiskopf and Jay Morrish designed golf course, the largest stand of Ponderosa Pines in the US, as well as the majestic Mogollon Rim and Stewart Mountains, making this an ideal place to beat the heat of the Valley of the Sun.
Designing a personal dwelling for a builder is always an honor for us. Thanks, Tom, for the opportunity to share your vision.
Project Details | Northern Exposure, The Rim – Payson, AZ
Architect: C.P. Drewett, AIA, NCARB, Drewett Works, Scottsdale, AZ
Builder: Thomas Beck, LTD, Scottsdale, AZ
Photographer: Dino Tonn, Scottsdale, AZ
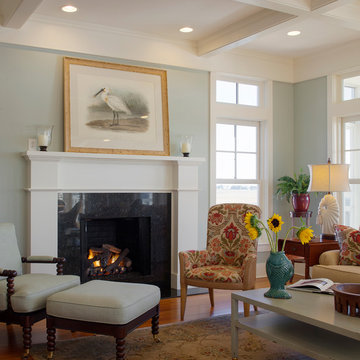
Atlantic Archives, Inc./Richard Leo Johnson
Paragon Custom Construction LLC
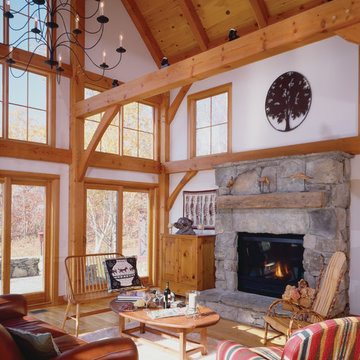
This timber frame great room features a barn style design, creating simplicity, warmth and old world New England charm. The stone fireplace adds to the ambiance of this Vermont Barn Home.
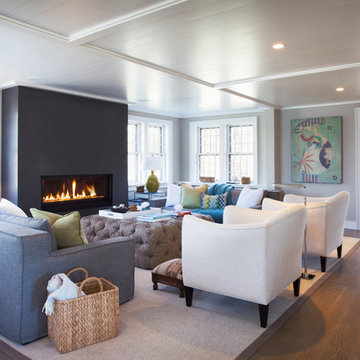
Living room with gas fireplace. Jeff Allen Photography. Construction by Cheney Brothers Construction.

Built from the ground up on 80 acres outside Dallas, Oregon, this new modern ranch house is a balanced blend of natural and industrial elements. The custom home beautifully combines various materials, unique lines and angles, and attractive finishes throughout. The property owners wanted to create a living space with a strong indoor-outdoor connection. We integrated built-in sky lights, floor-to-ceiling windows and vaulted ceilings to attract ample, natural lighting. The master bathroom is spacious and features an open shower room with soaking tub and natural pebble tiling. There is custom-built cabinetry throughout the home, including extensive closet space, library shelving, and floating side tables in the master bedroom. The home flows easily from one room to the next and features a covered walkway between the garage and house. One of our favorite features in the home is the two-sided fireplace – one side facing the living room and the other facing the outdoor space. In addition to the fireplace, the homeowners can enjoy an outdoor living space including a seating area, in-ground fire pit and soaking tub.
Living Room Design Photos with Medium Hardwood Floors and a Stone Fireplace Surround
5
