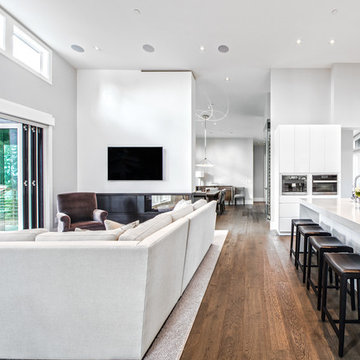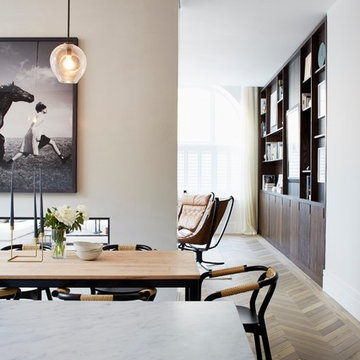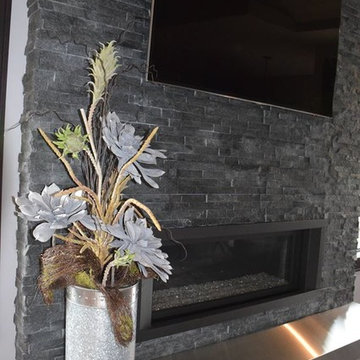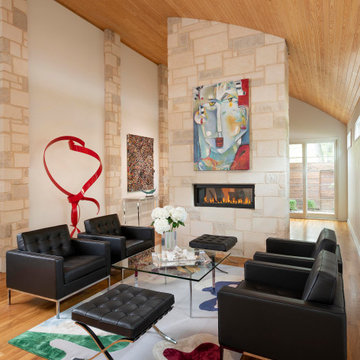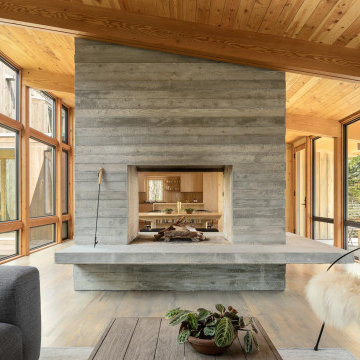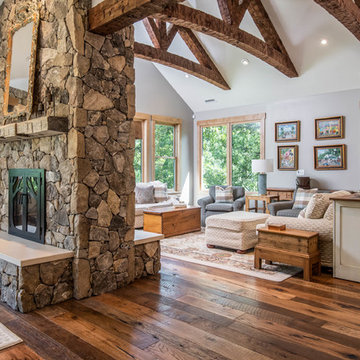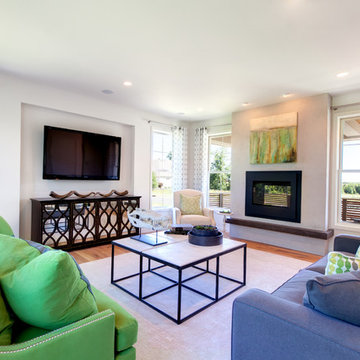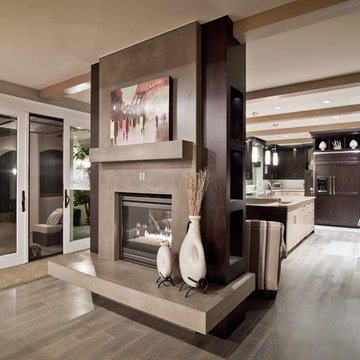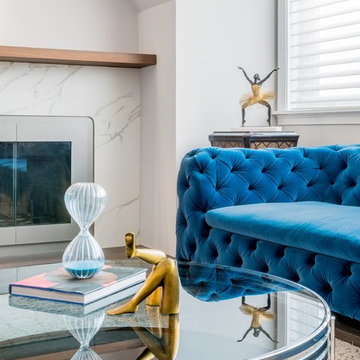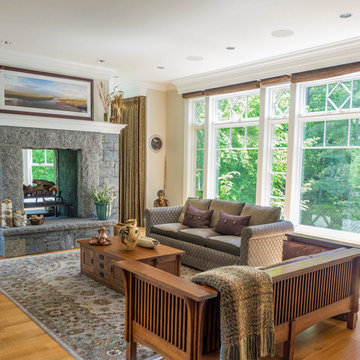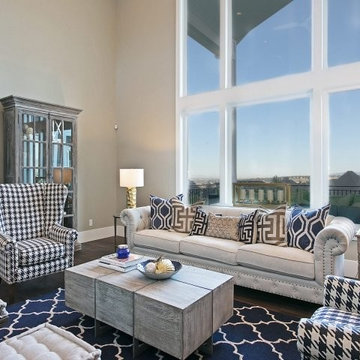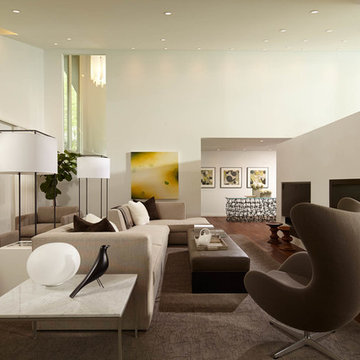Living Room Design Photos with Medium Hardwood Floors and a Two-sided Fireplace
Refine by:
Budget
Sort by:Popular Today
161 - 180 of 3,217 photos
Item 1 of 3
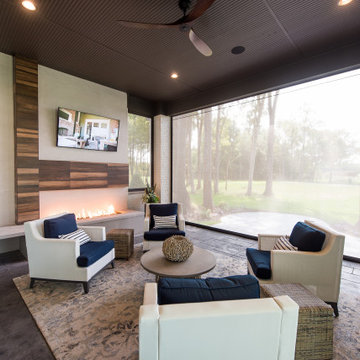
Our Indianapolis studio gave this home an elegant, sophisticated look with sleek, edgy lighting, modern furniture, metal accents, tasteful art, and printed, textured wallpaper and accessories.
Builder: Old Town Design Group
Photographer - Sarah Shields
---
Project completed by Wendy Langston's Everything Home interior design firm, which serves Carmel, Zionsville, Fishers, Westfield, Noblesville, and Indianapolis.
For more about Everything Home, click here: https://everythinghomedesigns.com/
To learn more about this project, click here:
https://everythinghomedesigns.com/portfolio/midwest-luxury-living/
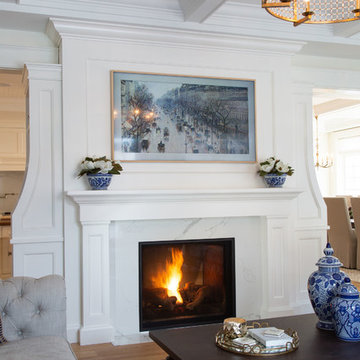
This is no ordinary fireplace. Housed in a custom-built wall unit, this fireplace not only acts as a dramatic, but fluid, way of dividing two living spaces (kitchen and living room), but it is two-sided! It opens up on both sides of the wall (with a TV above it on each side), to provide entertainment, warmth, and a sense of luxury to those in either room. The custom millwork on this design gives a traditional look that could be imposing due to the thickness of the unit, but the choice of white painted wood, a white mantle, and a white and grey quartz fireplace casing keeps the whole unit fresh and uplifting, with the eye focusing on the fire first, then following the curves of the pillars all the way up to the TV and ceiling. A clever and stunning way to both tie together and clearly divide two rooms.
PC: Fred Huntsberger
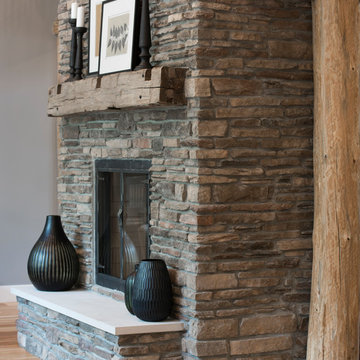
A two-story fireplace is the central focus in this home. This home was Designed by Ed Kriskywicz and built by Meadowlark Design+Build in Ann Arbor, Michigan. Photos by John Carlson of Carlsonpro productions.
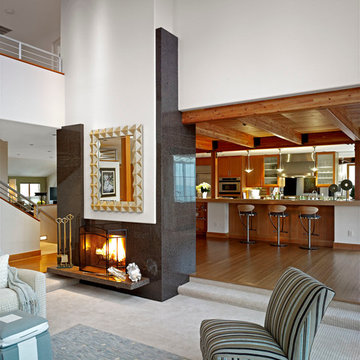
Complete interior remodel with second floor addition utilizing exposed framing to provide higher ceiling.
Photo: Perspective Image
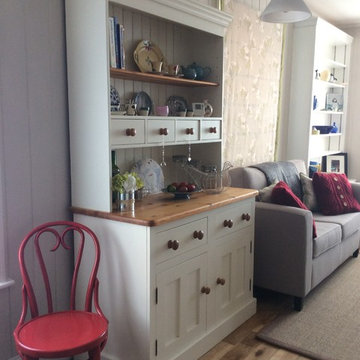
Coastal living room with a touch of country style. The upcycled old pine country kitchen dresser painted in antique cream and bright red painted bent wood dining chair link the open plan kitchen, dining and living areas.

This modern farmhouse located outside of Spokane, Washington, creates a prominent focal point among the landscape of rolling plains. The composition of the home is dominated by three steep gable rooflines linked together by a central spine. This unique design evokes a sense of expansion and contraction from one space to the next. Vertical cedar siding, poured concrete, and zinc gray metal elements clad the modern farmhouse, which, combined with a shop that has the aesthetic of a weathered barn, creates a sense of modernity that remains rooted to the surrounding environment.
The Glo double pane A5 Series windows and doors were selected for the project because of their sleek, modern aesthetic and advanced thermal technology over traditional aluminum windows. High performance spacers, low iron glass, larger continuous thermal breaks, and multiple air seals allows the A5 Series to deliver high performance values and cost effective durability while remaining a sophisticated and stylish design choice. Strategically placed operable windows paired with large expanses of fixed picture windows provide natural ventilation and a visual connection to the outdoors.

The two-story, stacked marble, open fireplace is the focal point of the formal living room. A geometric-design paneled ceiling can be illuminated in the evening.
Heidi Zeiger
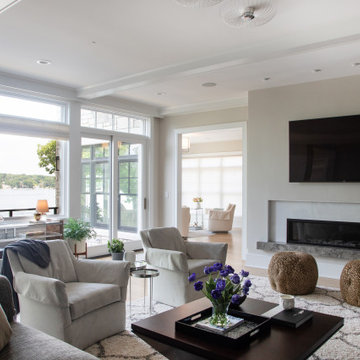
Lake home in Lake Geneva Wisconsin built by Lowell Custom Homes. Living Room of open concept floor plan with views of Lake. Wall of windows includes sliding french doors and ransom windows. Room is large and open with the ability for flexible arrangements to suite todays lifestyle.
Living Room Design Photos with Medium Hardwood Floors and a Two-sided Fireplace
9
