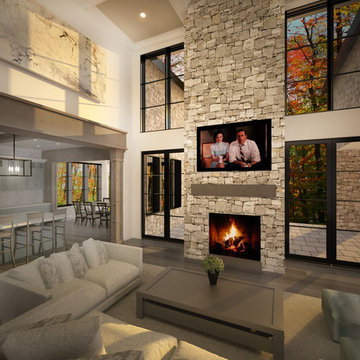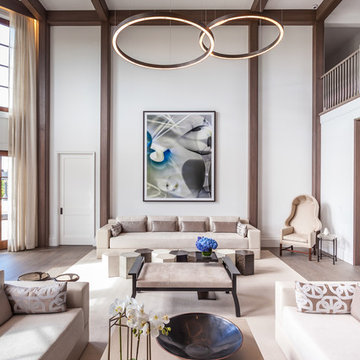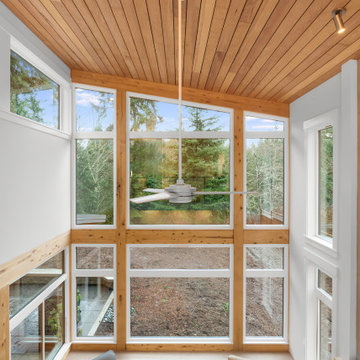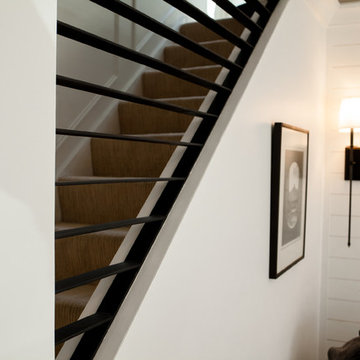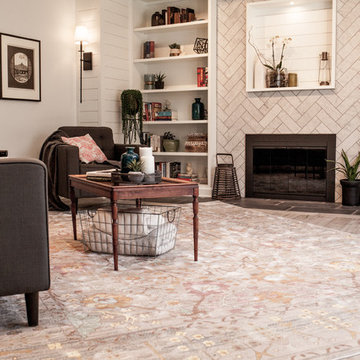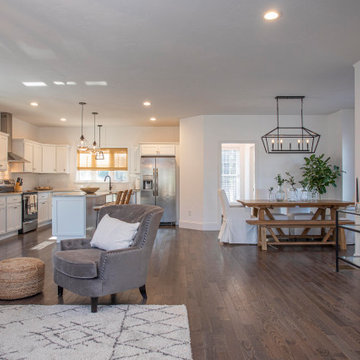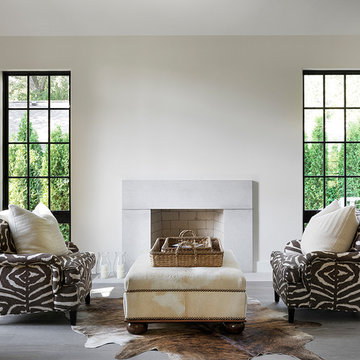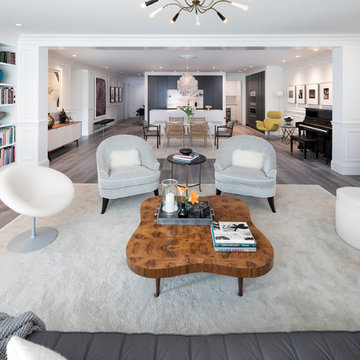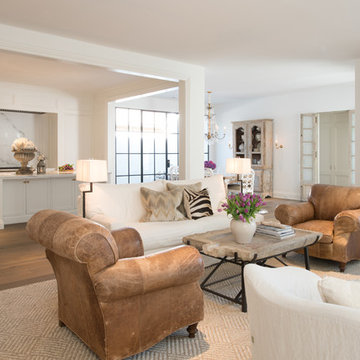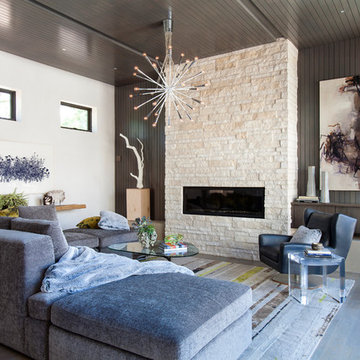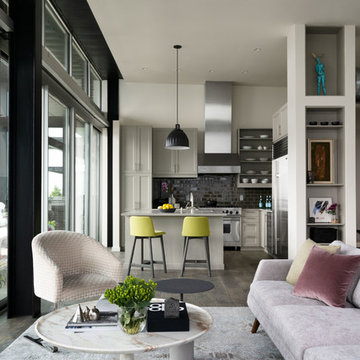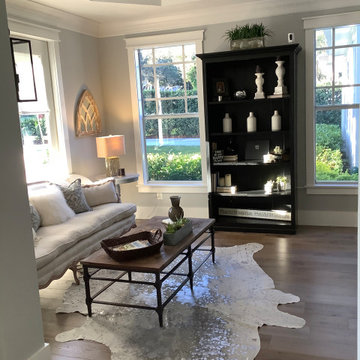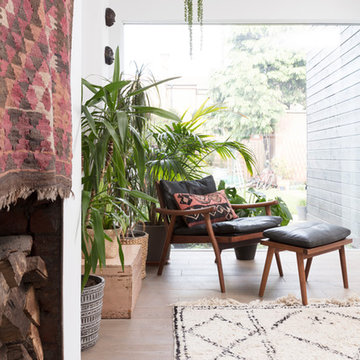Living Room Design Photos with Medium Hardwood Floors and Grey Floor
Refine by:
Budget
Sort by:Popular Today
181 - 200 of 1,808 photos
Item 1 of 3
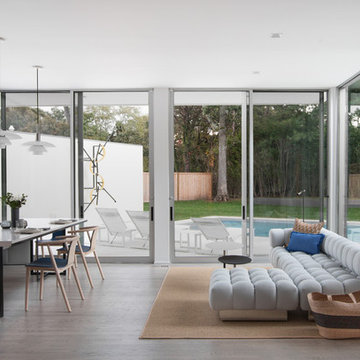
Lots of glass surfaces in this living room create an atmosphere of freedom, independency, and spaciousness. Such a relaxed atmosphere is conducive to creativity but can also be effectively used for a good rest with a friendly family.
Calm gray and white tones add style to the living room. Few furniture pieces make the room spacious. Colorful pillows and a vase on the coffee table act as elegant decorative elements making the atmosphere in the room cheerful.
Be sure to order the best interior design service in the Grandeur Hills Group Company and appreciate the high quality of our work!
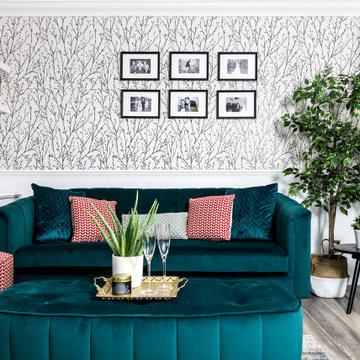
Living room of the contemporary home in Monmouth, interior design carried out by IH Interiors. Clients wanted a colourful contemporary style with velvet furniture and printed wallpaper. See more of my projects at
http://www.ihinteriors.co.uk
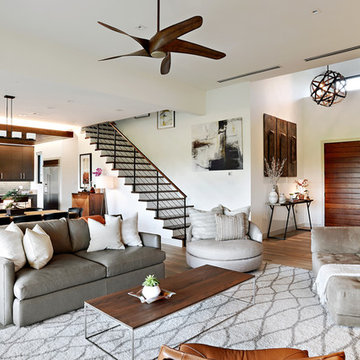
Custom wood-look tile flooring in wide width and narrower insets creates a base for the modern but warm interior in this living and dining area. Stacked stone, wood accents, black frame windows and white walls complete the space.
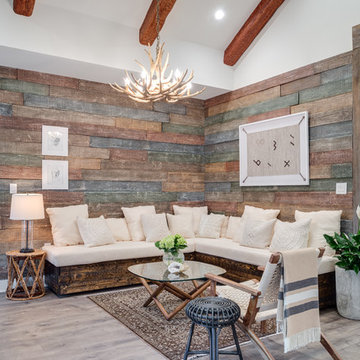
Mohawk's laminate Cottage Villa flooring with #ArmorMax finish in Cheyenne Rock Oak.
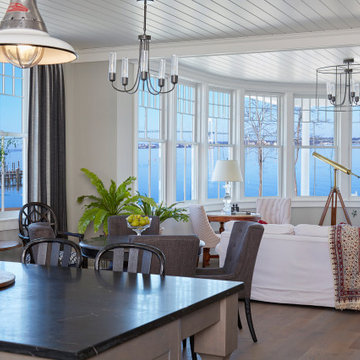
The front to back open concept of this space captures the view from all angles. the lustrous v-groove ceiling draws the eye to the water yet carefully spaced beams delineate the individual spaces.
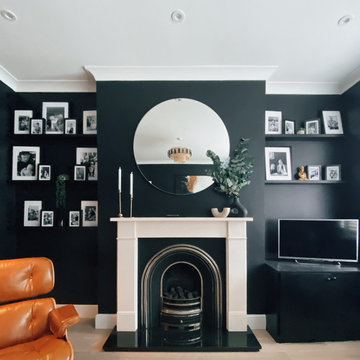
Layered textiles and textures create a cosy vibe in this black living room, with an original abstract painting specifically commissioned for the project.

The experience was designed to begin as residents approach the development, we were asked to evoke the Art Deco history of local Paddington Station which starts with a contrast chevron patterned floor leading residents through the entrance. This architectural statement becomes a bold focal point, complementing the scale of the lobbies double height spaces. Brass metal work is layered throughout the space, adding touches of luxury, en-keeping with the development. This starts on entry, announcing ‘Paddington Exchange’ inset within the floor. Subtle and contemporary vertical polished plaster detailing also accentuates the double-height arrival points .
A series of black and bronze pendant lights sit in a crossed pattern to mirror the playful flooring. The central concierge desk has curves referencing Art Deco architecture, as well as elements of train and automobile design.
Completed at HLM Architects
Living Room Design Photos with Medium Hardwood Floors and Grey Floor
10
