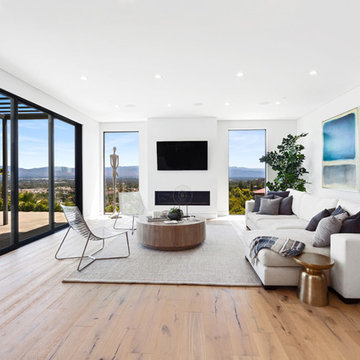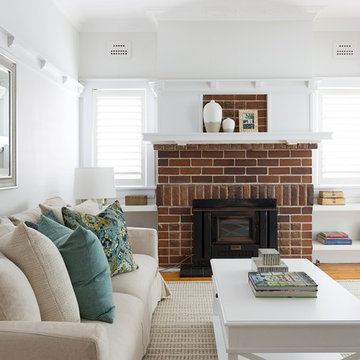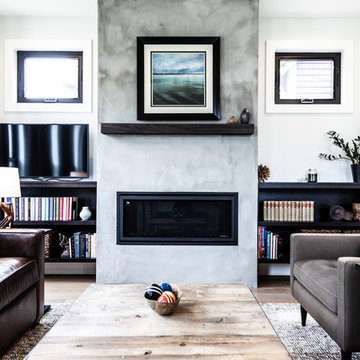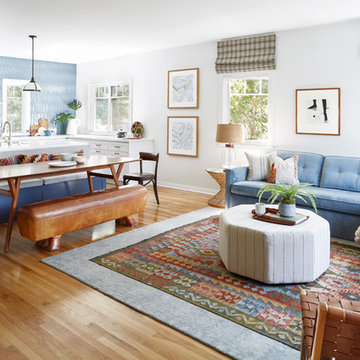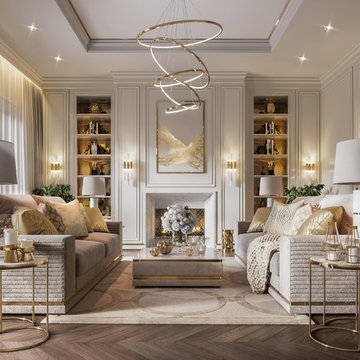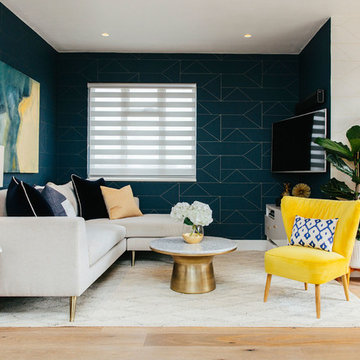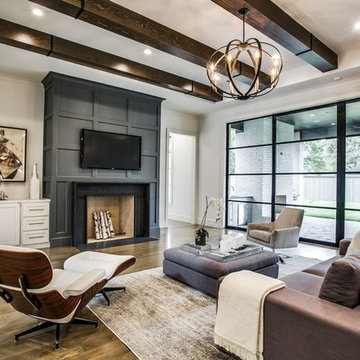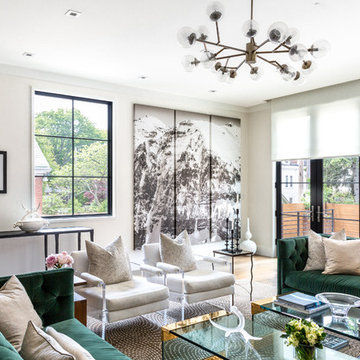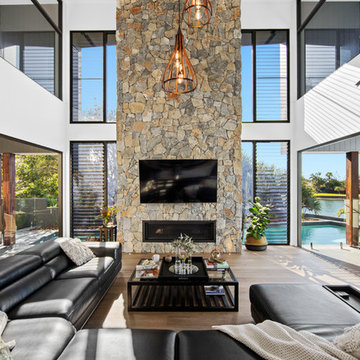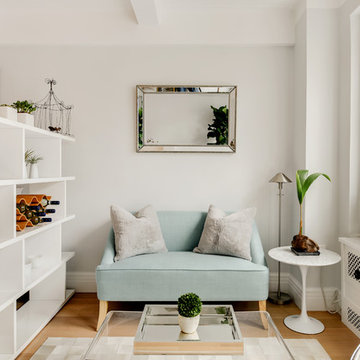Living Room Design Photos with Medium Hardwood Floors and Limestone Floors
Refine by:
Budget
Sort by:Popular Today
161 - 180 of 142,211 photos
Item 1 of 3
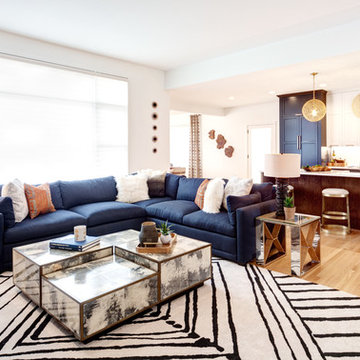
With this main level remodel, the living room, kitchen and dining room flow well together to encourage interaction. Metallic accents provide a modern design twist against the wood grains. The navy color, and cabinetry tie rooms together throughout the home. Photo by SMHerrick Photography.

This living room got an upgraded look with the help of new paint, furnishings, fireplace tiling and the installation of a bar area. Our clients like to party and they host very often... so they needed a space off the kitchen where adults can make a cocktail and have a conversation while listening to music. We accomplished this with conversation style seating around a coffee table. We designed a custom built-in bar area with wine storage and beverage fridge, and floating shelves for storing stemware and glasses. The fireplace also got an update with beachy glazed tile installed in a herringbone pattern and a rustic pine mantel. The homeowners are also love music and have a large collection of vinyl records. We commissioned a custom record storage cabinet from Hansen Concepts which is a piece of art and a conversation starter of its own. The record storage unit is made of raw edge wood and the drawers are engraved with the lyrics of the client's favorite songs. It's a masterpiece and will be an heirloom for sure.
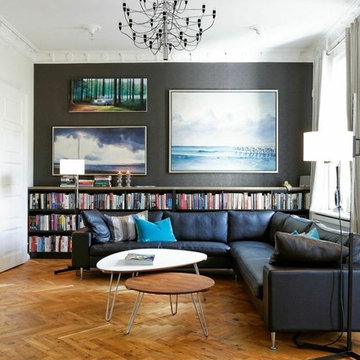
Dagligstue med stor mørk læder-hjørnesofa og standerlamper ved hvert armlæn. Lav væg-til-væg bogreol ved mørk endevæg. Lange lyse gardiner og dobbeltdør.
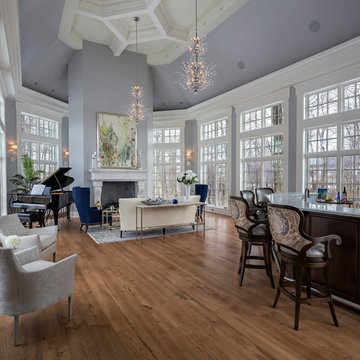
This ballroom serves as a space to come and relax or socialize at the bar. This space offers much natural light by having windows around the entire ballroom with cofferred 22 ft high ceilings. Transitional furniture with pops of colors allows for this space to feel very elegant yet relaxing and inviting.
Photo by Dave Bryce Photography

This house features an open concept floor plan, with expansive windows that truly capture the 180-degree lake views. The classic design elements, such as white cabinets, neutral paint colors, and natural wood tones, help make this house feel bright and welcoming year round.

This great room is filled with natural light all day long with windows all across the back from Western Window Systems. It is the perfect gathering place for cooking, dining or just relaxing. The white oak floors provide a lovely contrast to the white shaker style cabinetry while the marble and quartz counter tops finish off the kitchen counters.
Photo Credit: Leigh Ann Rowe
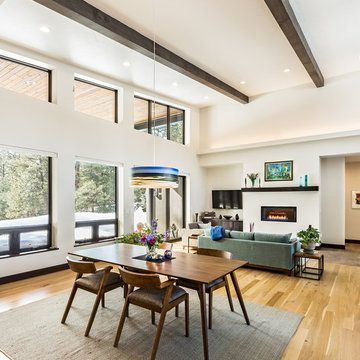
The only builder in Southwest Colorado to third-party certify all their homes to rigorous standards.
3 bedrooms and 3 baths.
Certified indoor air quality, durability, and low maintenance.
Built using inspiration from Frank Lloyd Wright as well as the clients' vision with lots of clean lines.
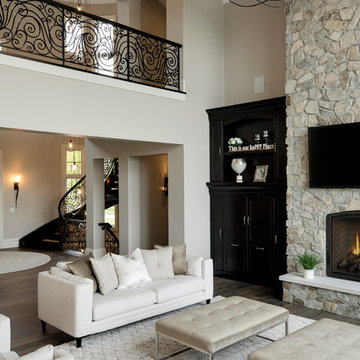
This home design features a two story great room space with a stone fireplace overlooked by the upper level catwalk. Build in cabinets flank the grand stone fireplace.
Photo by Spacecrafting
Living Room Design Photos with Medium Hardwood Floors and Limestone Floors
9
