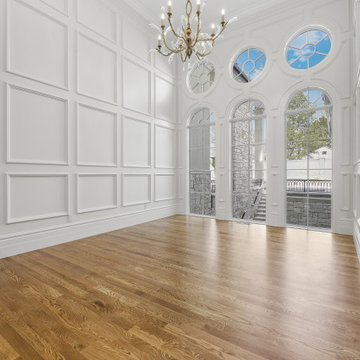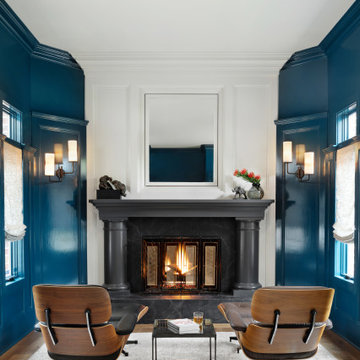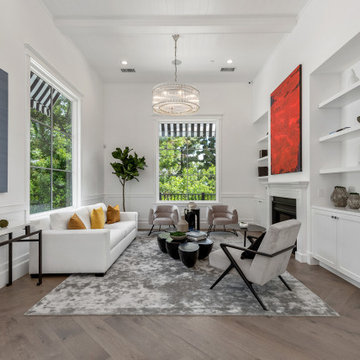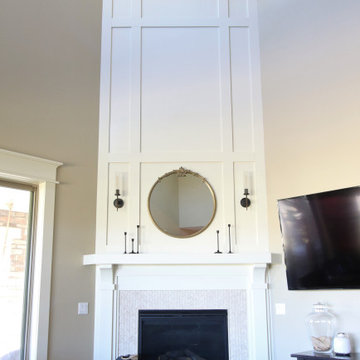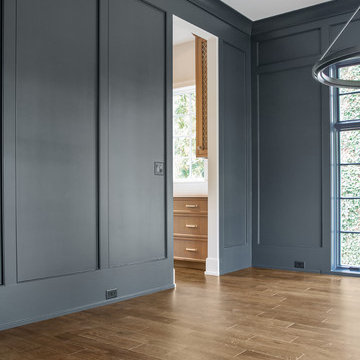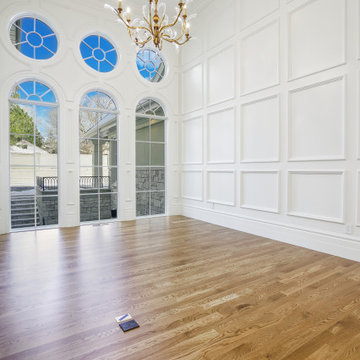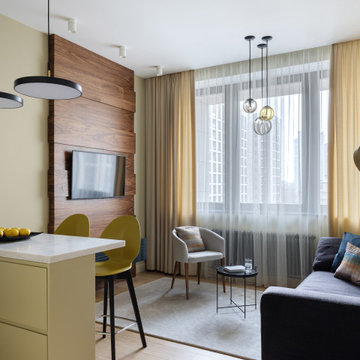Living Room Design Photos with Medium Hardwood Floors and Panelled Walls
Refine by:
Budget
Sort by:Popular Today
141 - 160 of 854 photos
Item 1 of 3
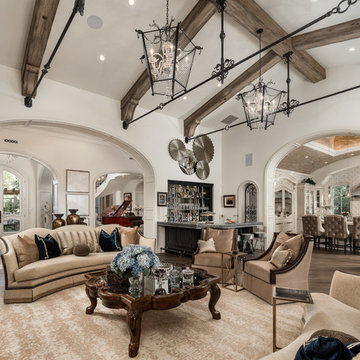
We love this living room design featuring wood floors, exposed beams, and arched entryways!
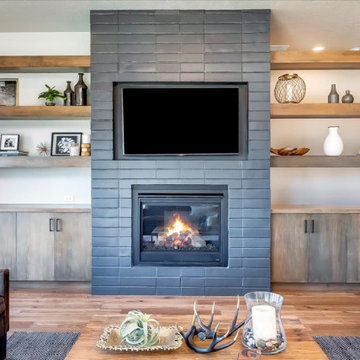
Designed for the young professional or retiring "Boomers" - the power of connectivity drives the design of the Blue Rock model with smart technology paired with open living spaces to elevate the sense of living "smart". The floor plan is a tidy one that packs all the punch of smart design and functionality. Modern, clean lines and elements grounded in iron hues, warm woods, and natural light is why the Blue Rock is everything it needs to be and nothing more.
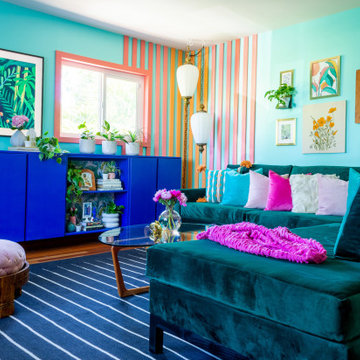
A bright and colorful eclectic living space with elements of mid-century design as well as tropical pops and lots of plants. Featuring vintage lighting salvaged from a preserved 1960's home in Palm Springs hanging in front of a custom designed slatted feature wall. Custom art from a local San Diego artist is paired with a signed print from the artist SHAG. The sectional is custom made in an evergreen velvet. Hand painted floating cabinets and bookcases feature tropical wallpaper backing. An art tv displays a variety of curated works throughout the year.
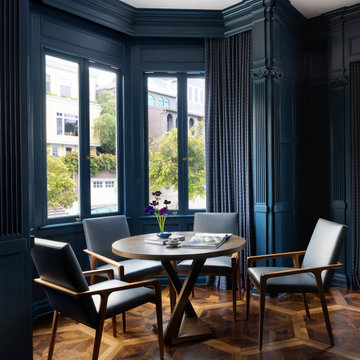
We juxtaposed bold colors and contemporary furnishings with the early twentieth-century interior architecture for this four-level Pacific Heights Edwardian. The home's showpiece is the living room, where the walls received a rich coat of blackened teal blue paint with a high gloss finish, while the high ceiling is painted off-white with violet undertones. Against this dramatic backdrop, we placed a streamlined sofa upholstered in an opulent navy velour and companioned it with a pair of modern lounge chairs covered in raspberry mohair. An artisanal wool and silk rug in indigo, wine, and smoke ties the space together.
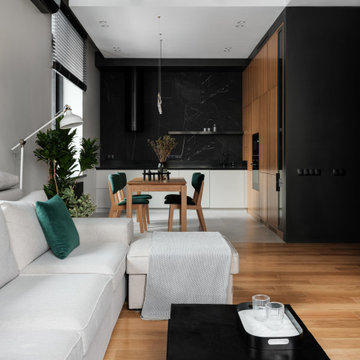
Вторая особенность интерьера также вытекает из его исходных данных. Большая высота потолков позволила нам оставить открытыми часть бетонных перекрытий в гостиной, так, что они не давят и не утяжеляют пространство. Еще на первой встрече мы сошлись с заказчиком, что это будет хорошим решением, высота потолка в этой зоне останется 3,1 метра.
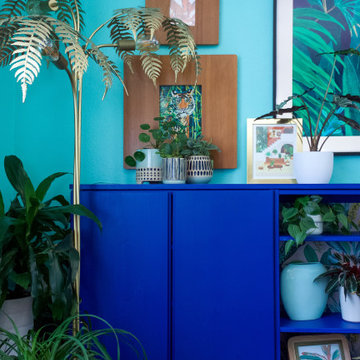
A bright and colorful eclectic living space with elements of mid-century design as well as tropical pops and lots of plants. Featuring vintage lighting salvaged from a preserved 1960's home in Palm Springs hanging in front of a custom designed slatted feature wall. Custom art from a local San Diego artist is paired with a signed print from the artist SHAG. The sectional is custom made in an evergreen velvet. Hand painted floating cabinets and bookcases feature tropical wallpaper backing. An art tv displays a variety of curated works throughout the year.

Paneled walls, Limestone accent wall, custom carved black honed marble fireplace, coffered ceiling
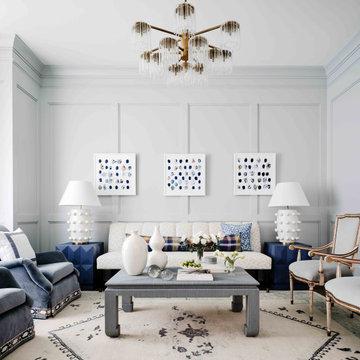
Blue mood modern meets traditional in this custom new construction parlor. Custom furnishings and art.
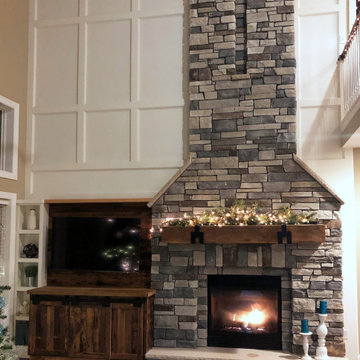
Grey field stone with sandstone hearthstone. White board and batten walls add elegance to the rustic fireplace. Warm wide plank floors ground the look to create a refined modern farmhouse aesthetic.
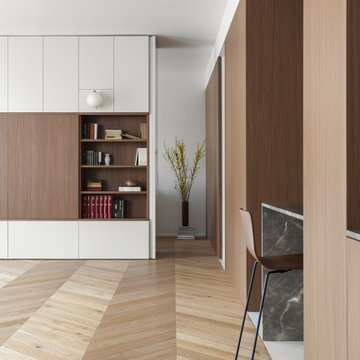
Vista del soggiorno, posa parquet a spina francese, isola cucina in pietra e boiserie su tutta la parete destra.
Mobile sala
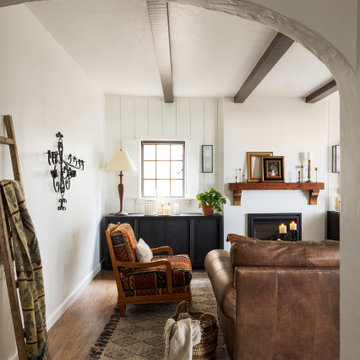
Arched entry leads into the living room with exposed beams, paneled walls, fireplace and reclaimed wood mantel. Furnished with patterned accent chairs, a natural woven rug, leather couch, and dark wood bookshelves.
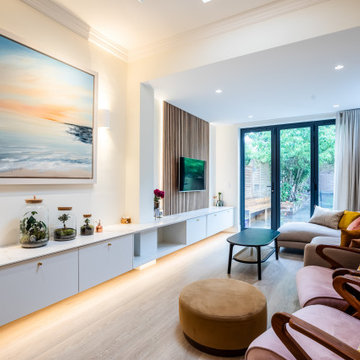
Modern luxury created in an open plan living and dining space. Sunlight dances upon sleek surfaces, embracing the airy expanse. Clean lines harmonize with curated furnishings, a ballet of form and function. This symmetrical masterpiece seamlessly integrates living and dining, an ode to the art of connection. The avant-garde fireplace stands as the heart, casting a warm embrace. A sanctuary of elegance, where every detail is sculpted to elevate your daily life. Step into a realm where contemporary design meets timeless comfort, awaiting your personal touch to transform it into an oasis of your desires.
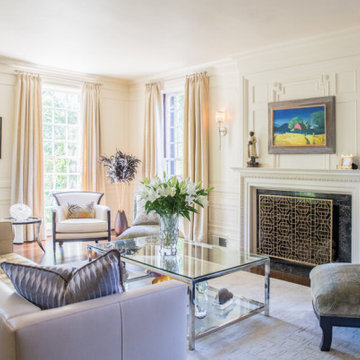
Project by Wiles Design Group. Their Cedar Rapids-based design studio serves the entire Midwest, including Iowa City, Dubuque, Davenport, and Waterloo, as well as North Missouri and St. Louis.
For more about Wiles Design Group, see here: https://wilesdesigngroup.com/
To learn more about this project, see here: https://wilesdesigngroup.com/refined-family-home
Living Room Design Photos with Medium Hardwood Floors and Panelled Walls
8
