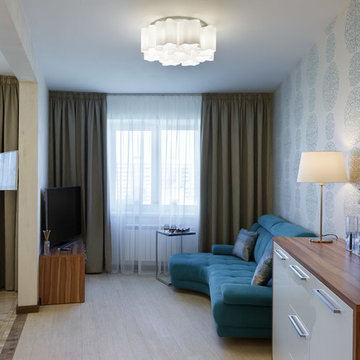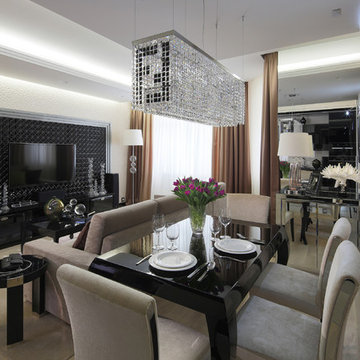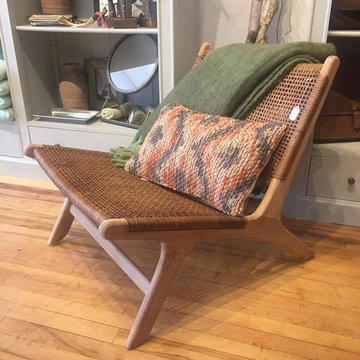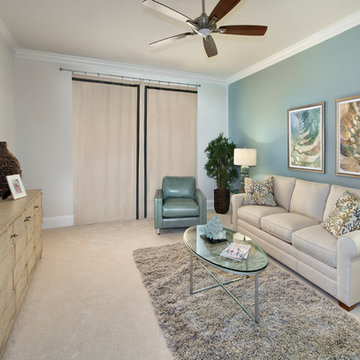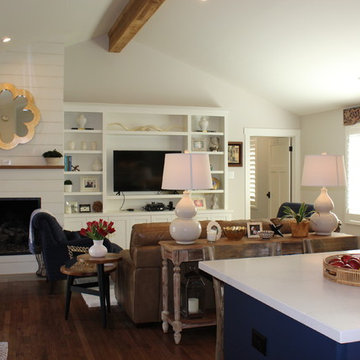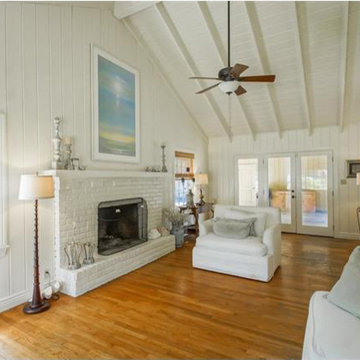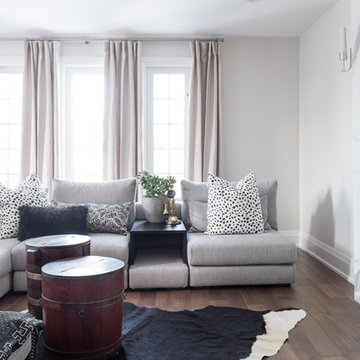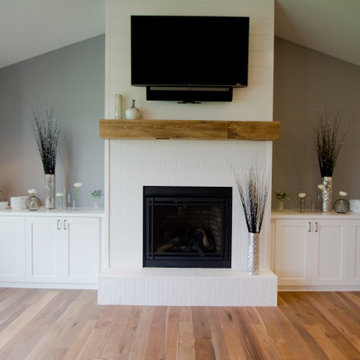Living Room Design Photos with Medium Hardwood Floors and White Floor
Refine by:
Budget
Sort by:Popular Today
101 - 120 of 237 photos
Item 1 of 3
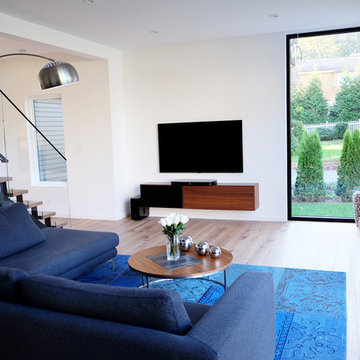
Read about this project on European Home's website: goo.gl/4HKf39
Photos by: Lauren Piandes & Cory Ploessl
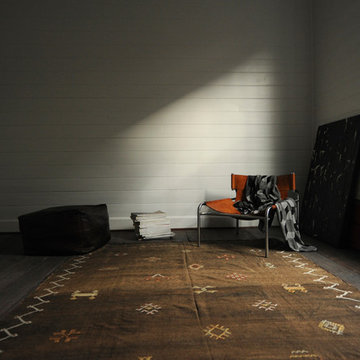
A restoration of an old timber semi detached cottage, with a modest rear addition, for two residences with a common wall. The concept for the addition was inspired by the material quality of the existing cottage, which is constructed entirely of timber; walls, floors and ceilings.
The exterior envelope has been designed in collaboration with adjoining owner, architect Andrea Quagliola, as a single coherent form. Different timber claddings were selected for the old and the new then painted with the same dark colour, referencing the aged timber cladding of the original house. Randomly doubled, vertical timber studs to the rear addition playfully engage with traditional timber frame construction.
The internal layouts of the residences represent individual projects, but both engage with timber as a theme. Interestingly both residencies were being built with little formal documentation, favouring hand drawn sketches and on site discussions.
Photographers: Michael Patroni and Dimmity Walker
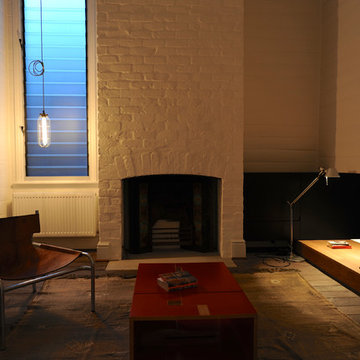
A restoration of an old timber semi detached cottage, with a modest rear addition, for two residences with a common wall. The concept for the addition was inspired by the material quality of the existing cottage, which is constructed entirely of timber; walls, floors and ceilings.
The exterior envelope has been designed in collaboration with adjoining owner, architect Andrea Quagliola, as a single coherent form. Different timber claddings were selected for the old and the new then painted with the same dark colour, referencing the aged timber cladding of the original house. Randomly doubled, vertical timber studs to the rear addition playfully engage with traditional timber frame construction.
The internal layouts of the residences represent individual projects, but both engage with timber as a theme. Interestingly both residencies were being built with little formal documentation, favouring hand drawn sketches and on site discussions.
Photographers: Michael Patroni and Dimmity Walker
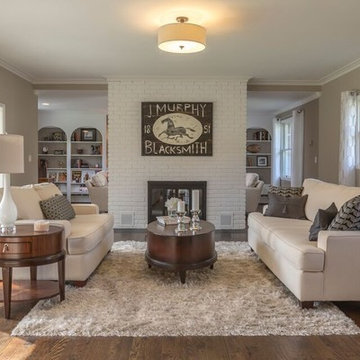
AFTER: Living Room in Rockville Centre, NY. Staged by La Belle Maison, LLC
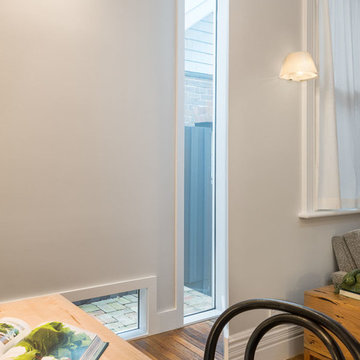
Squinch window. Transition from historic to new. Window provides light and maintains privacy.
Photo by: Andrew Krucko
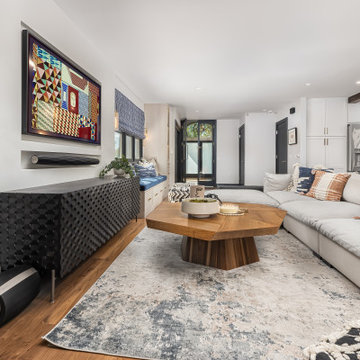
Living Room.
JL Interiors is a LA-based creative/diverse firm that specializes in residential interiors. JL Interiors empowers homeowners to design their dream home that they can be proud of! The design isn’t just about making things beautiful; it’s also about making things work beautifully. Contact us for a free consultation Hello@JLinteriors.design _ 310.390.6849_ www.JLinteriors.design
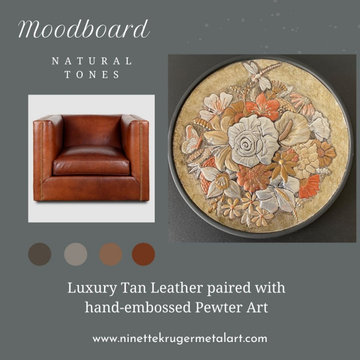
Handcrafted botanical and ocean-inspired metal art for high-end interiors
Unique metal art in hues of copper, silver, gold and bronze
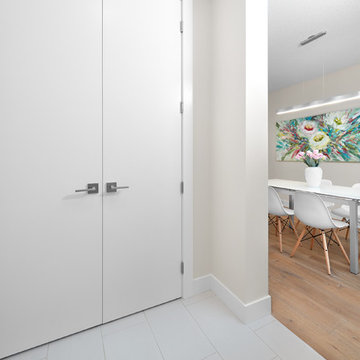
WOODlife European oak engineered flooring
Dimensions 16 x 220 mm (8.7")
Random lengths up to 3000 mm (10')
Grade: Robust
Finish: 'Smoked & Limed'
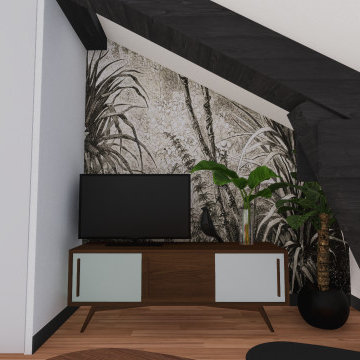
Projet de rénovation Home Staging pour le dernier étage d'un appartement à Villeurbanne laissé à l'abandon.
Nous avons tout décloisonné afin de retrouver une belle lumière traversante et placé la salle de douche dans le fond, proche des évacuation. Seule l'arrivée d'eau a été caché sous le meuble bar qui sépare la pièce et crée un espace diner pour 3 personnes.
Le tout dans un style doux et naturel avec un maximum de rangement !
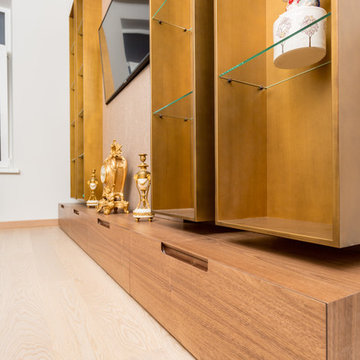
Данный проект был реализован совместно с клиентом, проект разработан Трофимовым Алексеем 89032473018
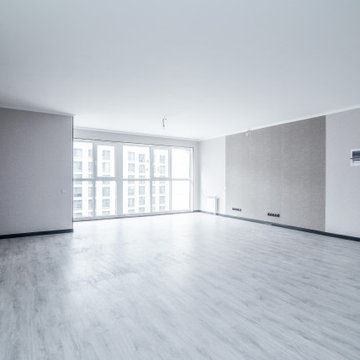
Только посмотрите какая большая студия попала в руки наших дизайнеров. Прям свободный полёт для фантазии.
Студию визуально нам удалось разделить на несколько зон. Сначала благодаря разным цветовым гаммам сама квартира делится на кухонную и жилую зону. А жилая зона делится еще на спальную.
Кухня оформлена в темно-серых цветах. На стенах обои с вертикальной полоской, а на полу темный паркет. Такого же цвета и плинтуса.
Спальная зона выделяется за счет обоев бардового оттенка и небольшой, возведенной нами, стеной. Она нужна также, чтобы избежать попадания солнечных лучей в эту зону. Напротив поклеены обои под текстильную фактуру. В этой части был уложен светло-серый паркет и контрастный темный плинтус
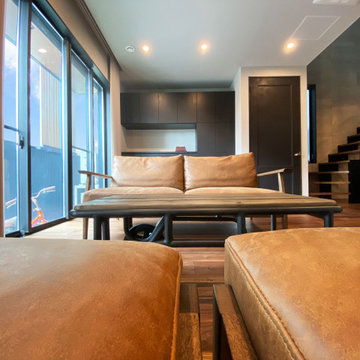
CRUSH CRUSH PROJECTのクランキーテーブルを採用しております。無垢材のカラーを基調とした落ち着いた空間で、天井も2600mmと高く、家族がリラックスして過ごせるダイニングとなっております。アイランドキッチンも近く、食事の際も動線がシンプルで過ごしやすいです。
Living Room Design Photos with Medium Hardwood Floors and White Floor
6
