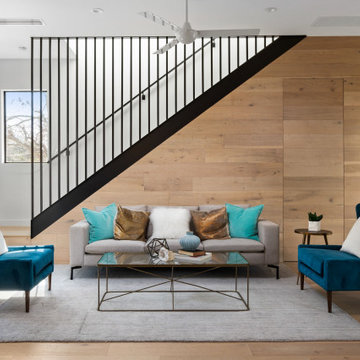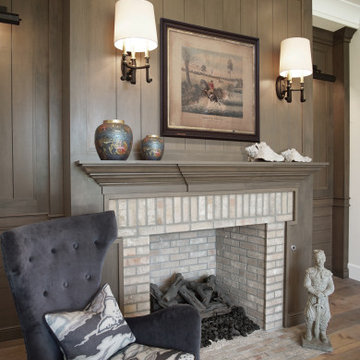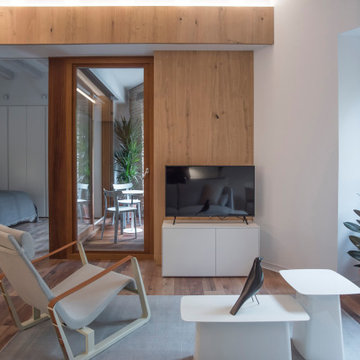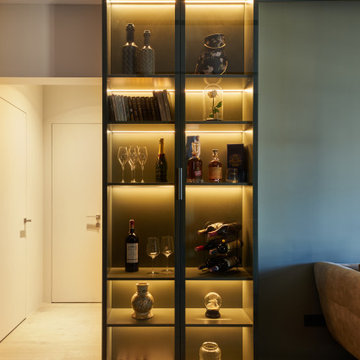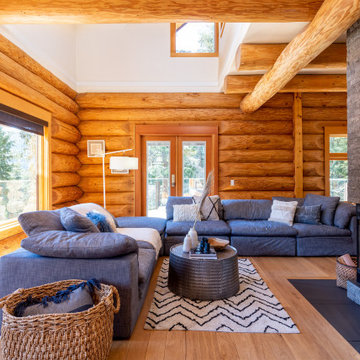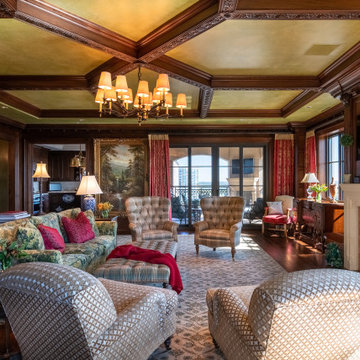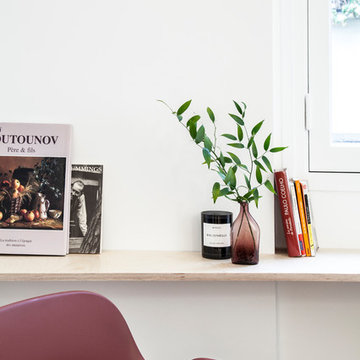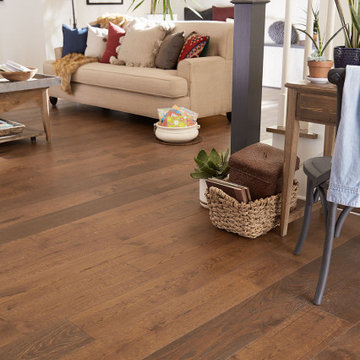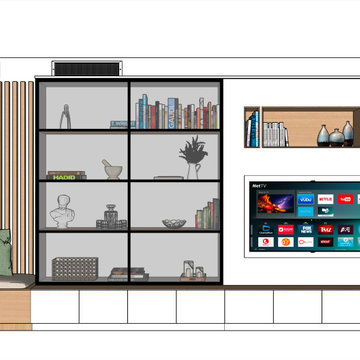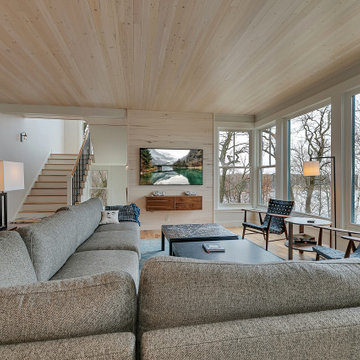Living Room Design Photos with Medium Hardwood Floors and Wood Walls
Refine by:
Budget
Sort by:Popular Today
181 - 200 of 582 photos
Item 1 of 3
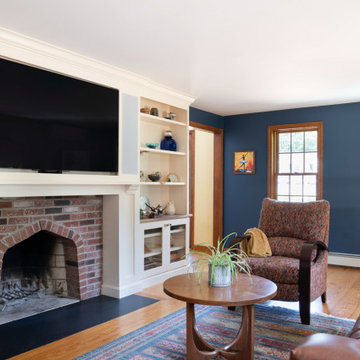
THE PROBLEM
Our client adores their traditional layout and their traditional design style. But there were a few things that could be improved including flow and functionality in the kitchen - not to mention the cabinets, counters and appliances that had seen better days. The family room was used heavily for movie viewing, but it did not have a great set-up for the TV and was seriously lacking in the audio department. Their garage entry had become the primary way into the home for the homeowners, however it did not offer the welcoming feeling they wanted to have after a long day.
THE SOLUTION
To create better flow, we shifted the entry from the mud hall down a bit which gave us the space to add another run of cabinetry and relocate the fridge. We closed up the former dining room wall and converted it into a new office space as both homeowners work from home. Due to the shift in the entry from the mud hall, we also were able to then center the island to where it should be in the room creating some much needed balance.
Because we were not creating an open floor plan and removing walls and such, there was more budget for high ticket finishes. One of which was a 11’ custom walnut countertop for the island which became the anchoring design element for the kitchen along with custom cabinetry and high-end appliances.
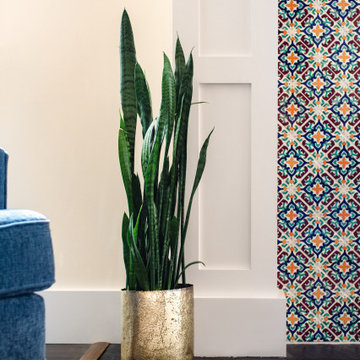
A living inspired by the client's travels and a desire to bring the colour and pattern into their living space.
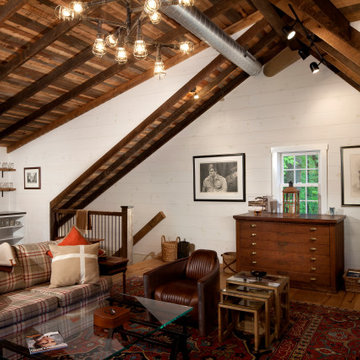
Rustic studio/loft living room with exposed wooden beam ceiling, painted white wood wall paneling, medium hardwood flooring, industrial-style light fixture and exposed ventilation, and matching rustic-style wood furniture.
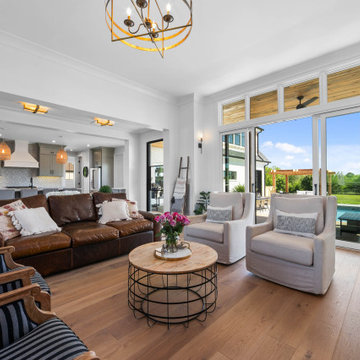
Great room of The Durham Modern Farmhouse. View THD-1053: https://www.thehousedesigners.com/plan/1053/
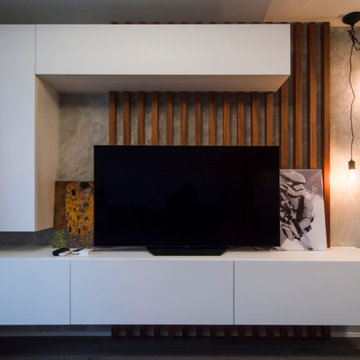
Стены светло серые - покраска, одна стена с декоративной штукатуркой, имитирующей поверхность бетона, деревянные рейки. Полы инженерная доска.
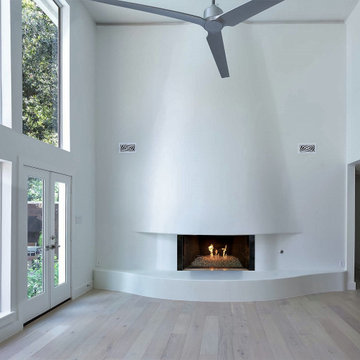
This cust designed fireplace was definitely a challenge. It was flat with two bookcases on each side. We demoed the bookcases and framed the curved structure keeping the existing firebox. We built out the curved hearth with center blocks then added smooth plaster on both the wall and hearth.
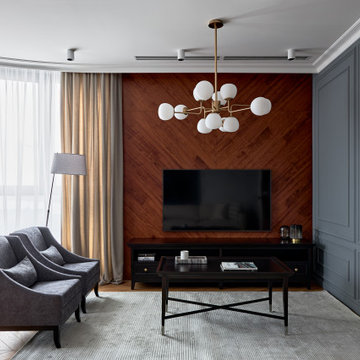
Гостиная зона с зоной отдыха, открытыми полками и консольным столиком. Также здесь расположился рабочий стол в круглом эркере.
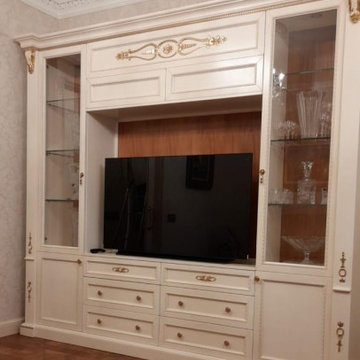
Квартира 78 м2 в доме 1980-го года постройки.
Заказчиком проекта стал молодой мужчина, который приобрёл эту квартиру для своей матери. Стиль сразу был определён как «итальянская классика», что полностью соответствовало пожеланиям женщины, которая впоследствии стала хозяйкой данной квартиры. При создании интерьера активно использованы такие элементы как пышная гипсовая лепнина, наборный паркет, натуральный мрамор. Практически все элементы мебели, кухня, двери, выполнены по индивидуальным чертежам на итальянских фабриках.
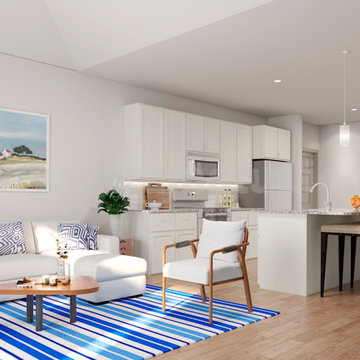
3D Interior rendering with Photo realistic modern render living area design ideas by Architectural Visualisation Studio
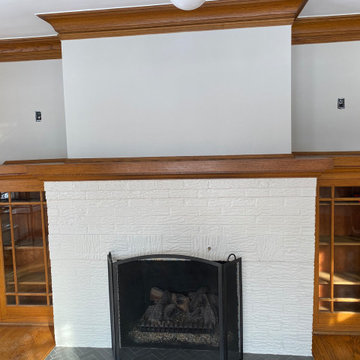
Living Room Fireplace Brick –
Masked off all tile, mantel, and side cabinets
Filled mortar cracks and block filled the face and sides of the fireplace
Painted the face and sides in Benjamin Moore Classic Gray BM1548
Painted the edge of the brick and steel Lintel using Flat Black Oil-based Rustoleum High Temperature Paint color in Black
Living Room Design Photos with Medium Hardwood Floors and Wood Walls
10
