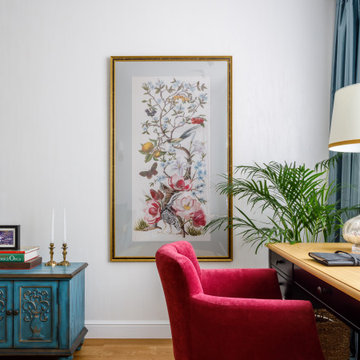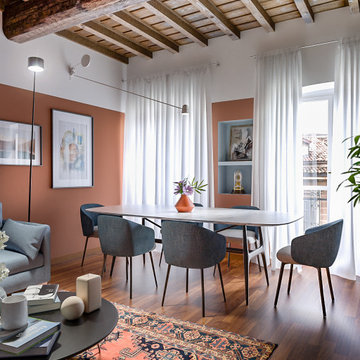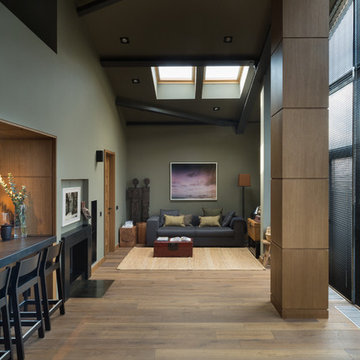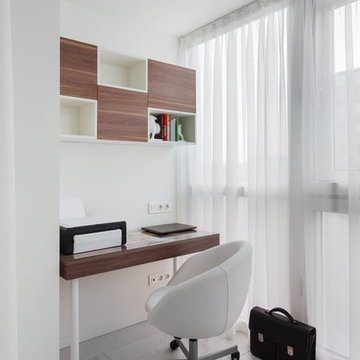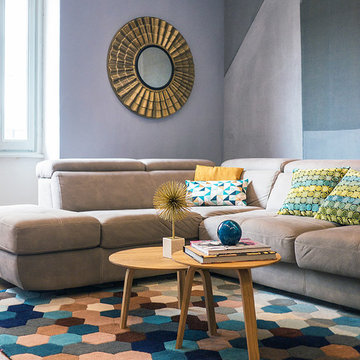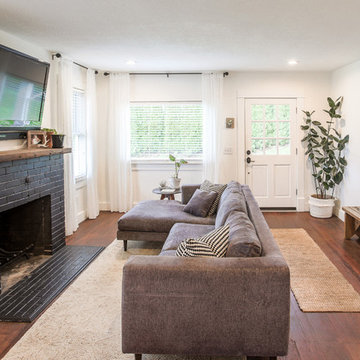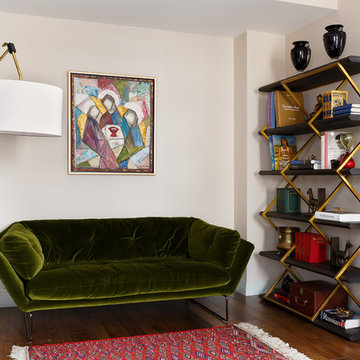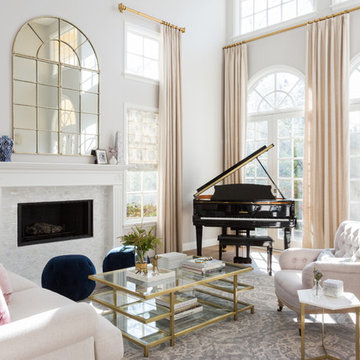Living Room Design Photos with Medium Hardwood Floors
Refine by:
Budget
Sort by:Popular Today
21 - 40 of 21,392 photos
Item 1 of 3
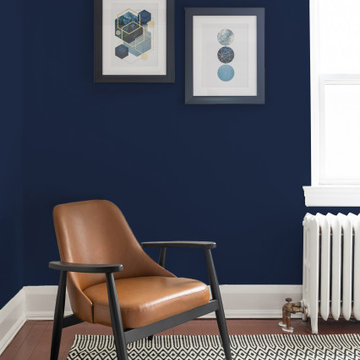
Proposed wall color option for living room space.
Scandinavian themed 1 Bedroom Airbnb tucked away in the Beaches area for a perfect little getaway designed for our client HomeHop.
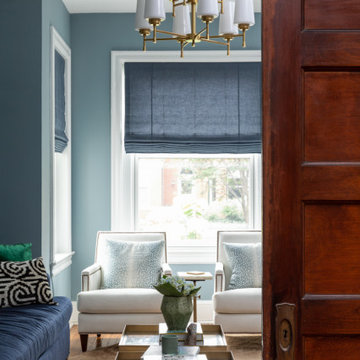
No open concept here. These gorgeous wood doors, original to the home, separate the living and dining rooms.
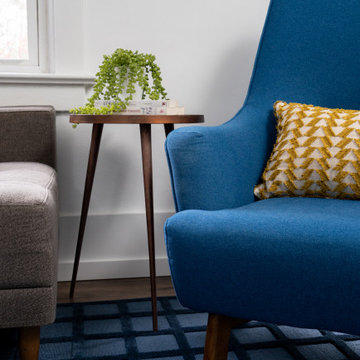
Small living room in the Beach Hill area of Toronto that packs a punch of colour and personality! Vintage furniture and lighting combine with new pieces to create a cohesive Mid-Century Modern vibe.
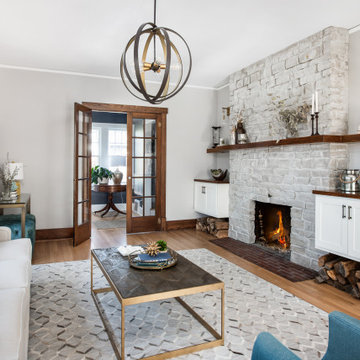
The redesign of the fireplace was the starting point for the project and it was totally reimagined. We started with classic stacked stone. Custom floating cabinets were built to not only accommodate the floor vent but also for firewood storage. The mantel was the final piece of the puzzle and the shape was designed to follow the profile of the wall, then stained to match the home’s original woodwork.
Seating was designed to encourage conversations and board games. Accents in gold, teal, and orange add personality. Unique wall sconces and an overhead pendant are the jewelry of the room.
Photography by Picture Perfect House
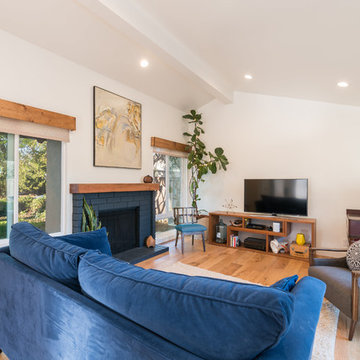
This whole house remodel touched every inch of this four-bedroom, two-bath tract home, built in 1977, giving it new life and personality.
Designer: Honeycomb Design
Photographer: Marcel Alain Photography
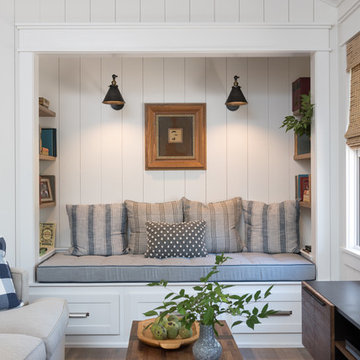
Daybed niche designed by Barbara Purdy Design
Photo credit - Davis Powell Media
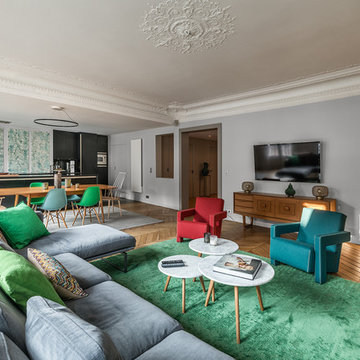
Réalisation de panneaux décoratifs en stucco et dentelles, finitions ultra cirée. Architecte d'intérieur Stéphane Polowy.
Crédit photo Pierre Chancy
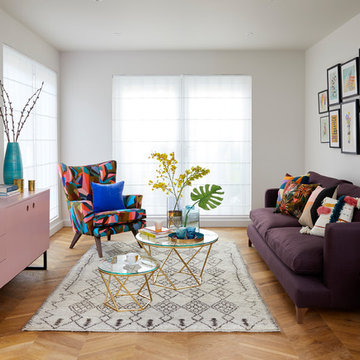
The Media Unit we created for this set up was based on our original Ladbroke kitchen design. We worked with interior designer Sophie Robinson to create a media unit for the Living room area of the Innovation Show Home at the Ideal Show Home in London. Painted in Hellebore by Little Greene, this unit is the perfect addition to any room.
Interior Design by Sophie Robinson. Photographer-Tim Young
Living Room Design Photos with Medium Hardwood Floors
2
