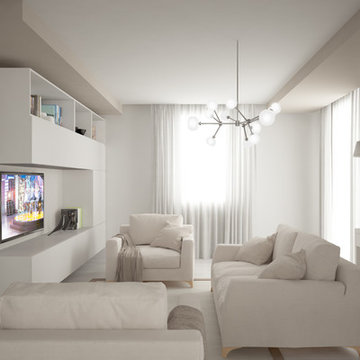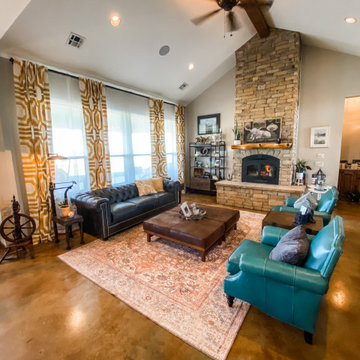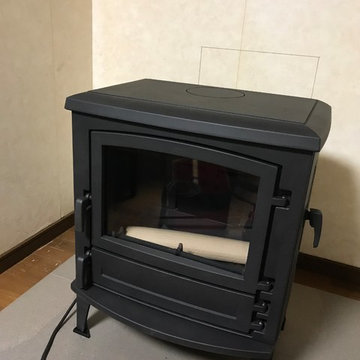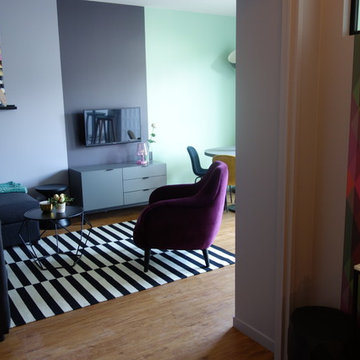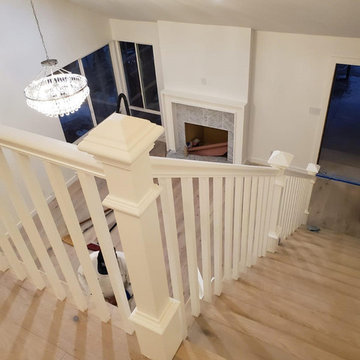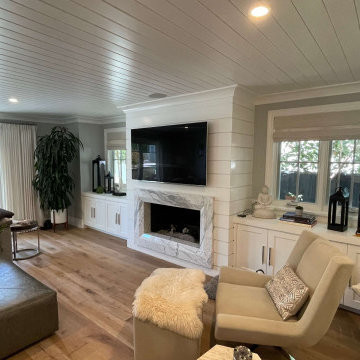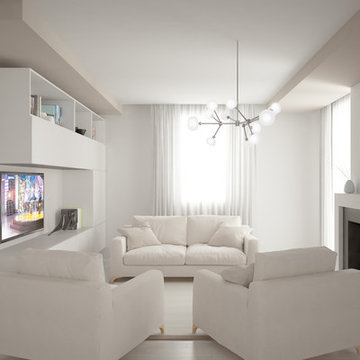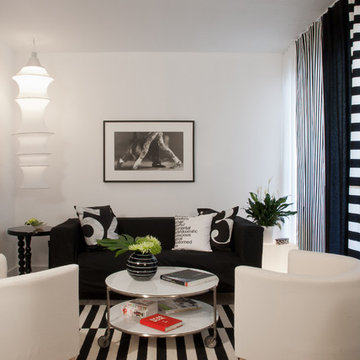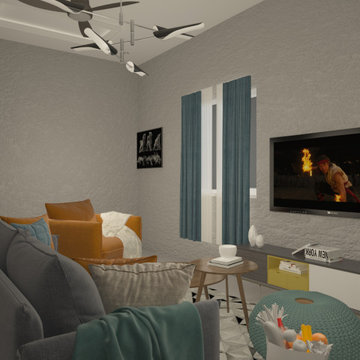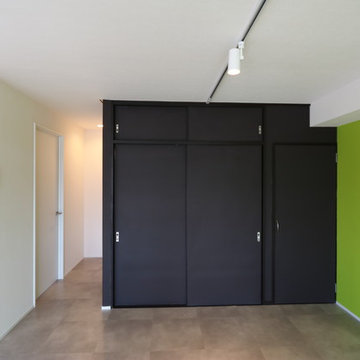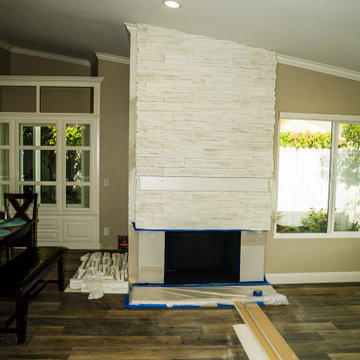Living Room Design Photos with Multi-Coloured Floor
Refine by:
Budget
Sort by:Popular Today
81 - 100 of 147 photos
Item 1 of 3
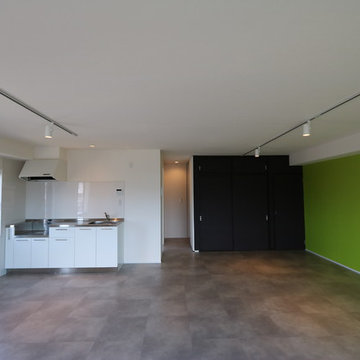
南側窓からLDKをみてます。中央は玄関へのアプローチ。
ダイニング、リビング、+αのスペースを広く1室で。家具でコーナーを作るなど、入居者のつくりこめる空間になっています。
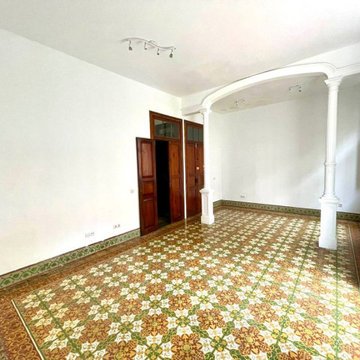
Este es el salón vacío tal como nos lo encontramos en el inmueble antes de hacer nuestro trabajo de Home Staging Virtual. Es una casa antigua de techos altos y suelos hidráulicos muy bonita.
Hemos realizado un Home Staging Virtual para que los potenciales clientes valoren realmente el potencial de este inmueble
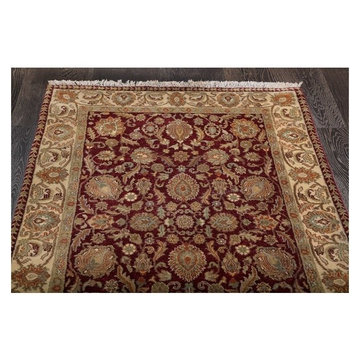
Jaipur Floral Royal Burgandy Rug
Collection : Persian
Primary Color : Rust
Style : Traditional
Material : Wool
Shape : Rectangle
Pattern : Floral
Secondary Color : Ivory
Weave Type : Hand Knotted
Rug Type : Indoor
Origin : India
Pile Height is less than .25 Inch
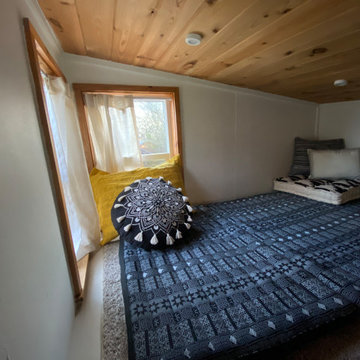
Interior and Exterior Renovations to existing HGTV featured Tiny Home. We modified the exterior paint color theme and painted the interior of the tiny home to give it a fresh look. The interior of the tiny home has been decorated and furnished for use as an AirBnb space. Outdoor features a new custom built deck and hot tub space.
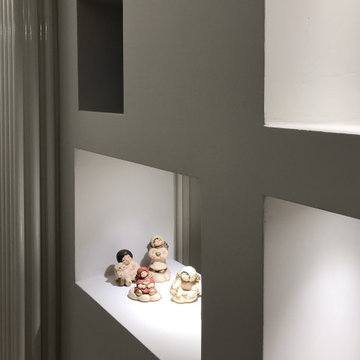
Una libreria bifacciale realizzata tra l’ingresso ed il soggiorno di un appartamento in centro città. Un elemento funzionale di separazione tra due ambiti spaziali diversi che diventa un oggetto di design, fulcro dell’arredamento dell’intero soggiorno. Parete, filtro, mobile, libreria e illuminazione insieme.
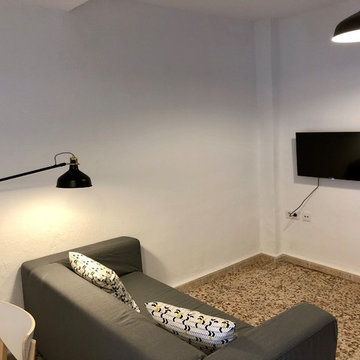
Foto del salón del apartamento de la primera planta. Este tercer apartamento consta de tres dormitorios, un salón cocina comedor y un cuarto de baño completo.
Proyecto de búsqueda, compra, rehabilitación, planificación y diseño de espacios de antigua casa sevillana para convertirla en tres apartamentos independientes para estudiantes. Coste total del proyecto llave en mano: 150.000€ (Todo incluido: compra, impuestos, obra, mobiliario…)
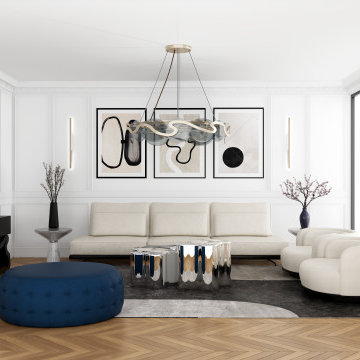
Se consigue crear un ambiente en el cual nuestro cliente quería ese toque clásico que mantiene la elegancia.
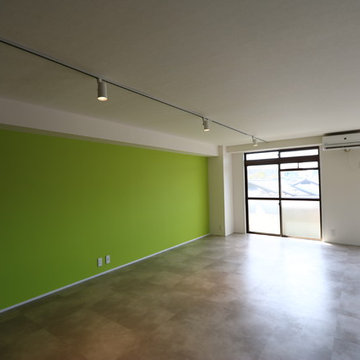
南側窓からLDKをみてます。中央は玄関へのアプローチ。
ダイニング、リビング、+αのスペースを広く1室で。家具でコーナーを作るなど、入居者のつくりこめる空間になっています。
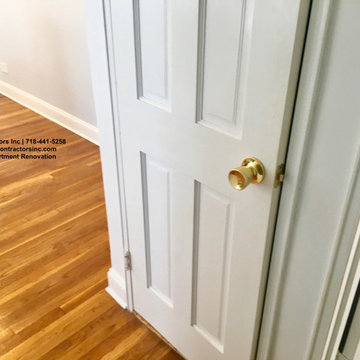
Complete Apartment Renovation
From New Crown Molding to Painting and Lighting and Sheetrock and Floors
Living Room Design Photos with Multi-Coloured Floor
5
