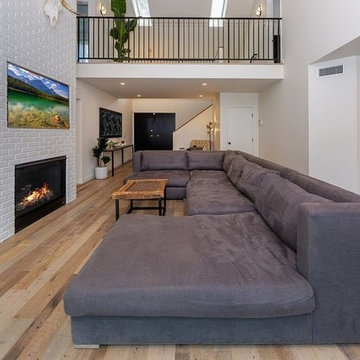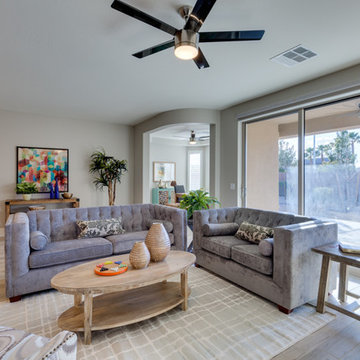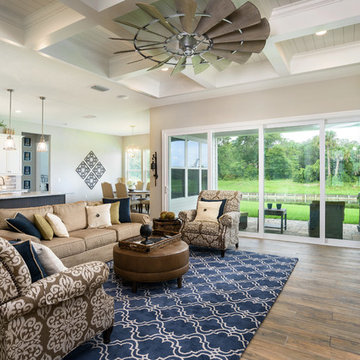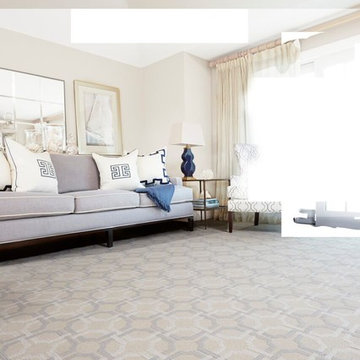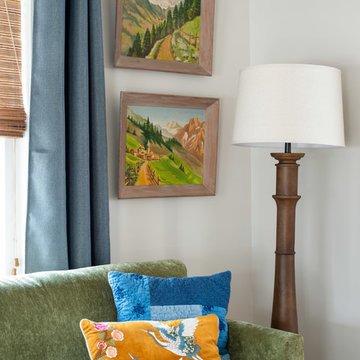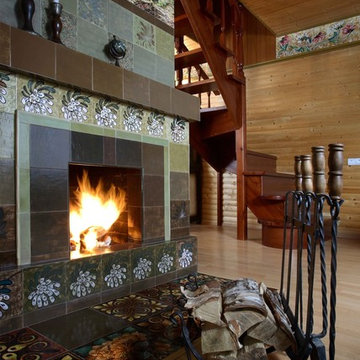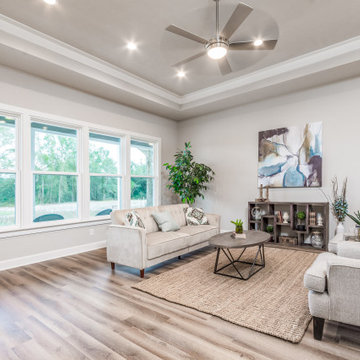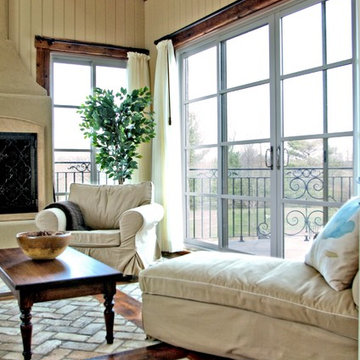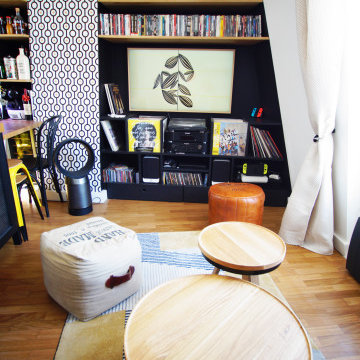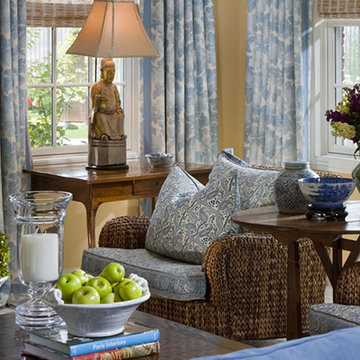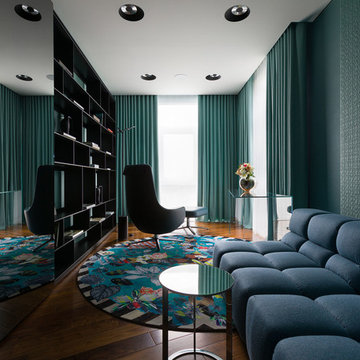Living Room Design Photos with Multi-Coloured Floor
Refine by:
Budget
Sort by:Popular Today
141 - 160 of 739 photos
Item 1 of 3
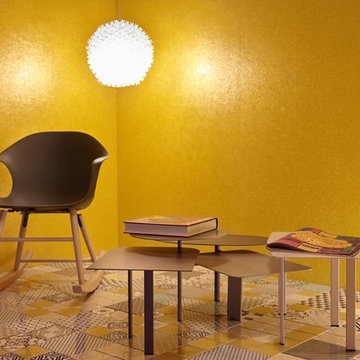
"Cromie Mediterranee". L'ambientazione, improntata sulle tonalità del giallo, mette in risalto le lampade in metacrilato Timeo design grazie al caldo riverbero della luce sulle pareti, rivestite con una carta da parati materica con tessitura a mosaico. La pavimentazione, in cotto siciliano smaltato dipinto a mano, rende la camera calda e ricca di decorazioni che ben si sposano col colore omogeneo del rivestimento a parete.
Foto by Daniele Cattaneo
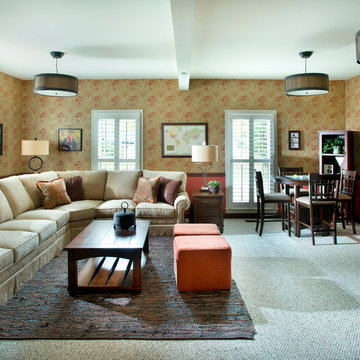
A warm and cozy family room was designed to provide room for family and friends to gather, with a table that can accomodate games and crafts. Layering a woven leather rug over carpet anchors the seating area and creates balance with the entertainment cabinet
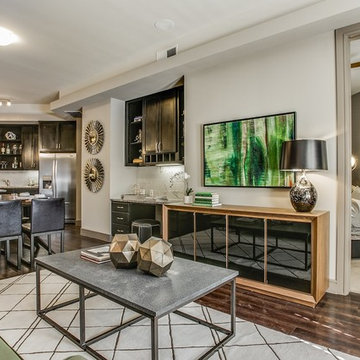
Photo by Shoot2Sell
Project Team: StreetLights Residential, WDG, SLR Construction, Faulkner Design Group
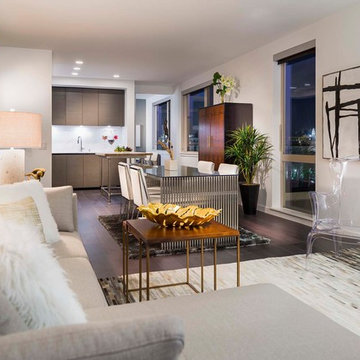
Photo by Gustav Holland
Project Team: Sea-Dar Construction, Utile, Dwell Proper
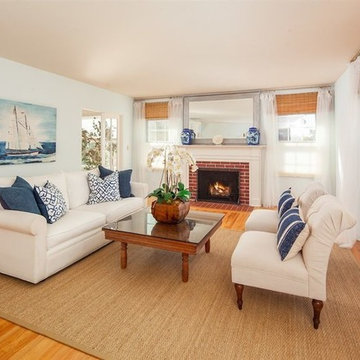
Sky High paint. Sea grass rug. Vintage coffee table . Classic white orchids. Blue and White .
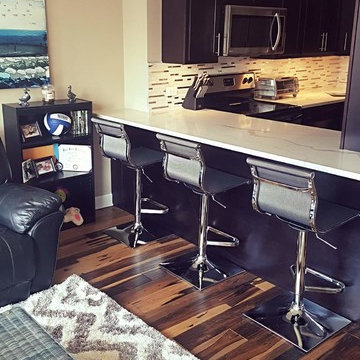
The biggest difference is that we removed all original flooring and replaced it with a lovely Brazilian pecan. It’s an uncommon choice, lending a unique flavor that will impress visitors for sure. The condo used to have several different flooring materials, with a sudden carpet split at the living room. Since the wood goes through the whole condo, it adds continuity to the design.
With dining moved to the kitchen, there’s more room for couches and this stellar fireplace coffee table. And, most importantly, the more open floor plan means Katie can lounge on the rug without anyone being forced to climb over her.
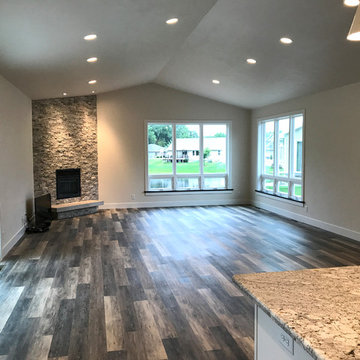
This house has a very open concept floor plan that connects all the rooms on the main level together.
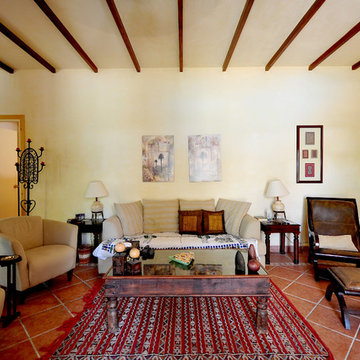
Client wanted this Villa to with a certain budget. Having that in mind, the design phase got re-modified 3 times in order to meet the client’s expectations/needs. The best choice that was achieved was Mexican due to:
• Very good interior concepts
• Very selective material
• Not expensive material i.e ceramic floors, rough finishes on the walls.
Another condition/ challenge was to create the master bedroom on the ground floor. The ground floor was designed with arches and terraces to give space for privacy and warmth. The value of the house lies in the actual design rather than the material itself.
Living Room Design Photos with Multi-Coloured Floor
8
