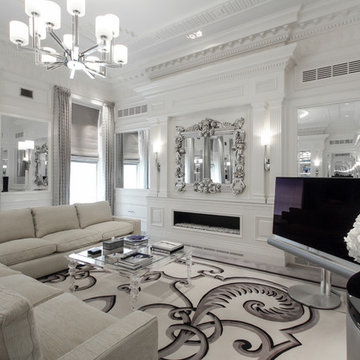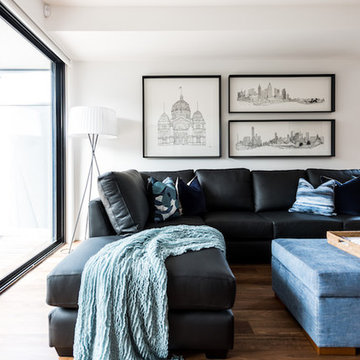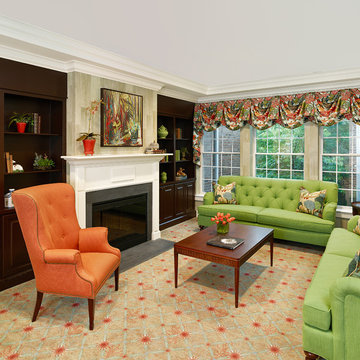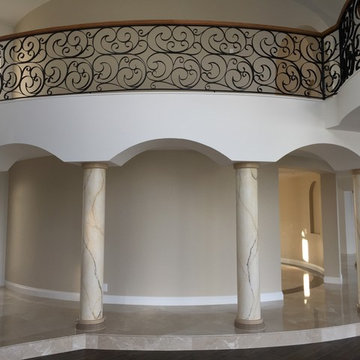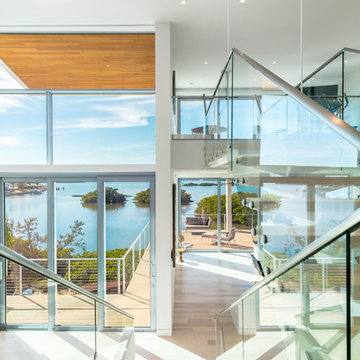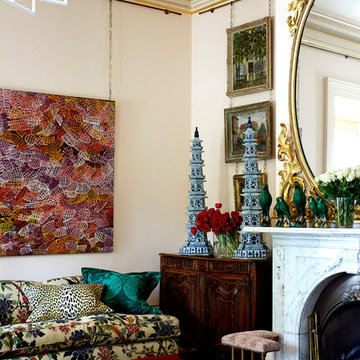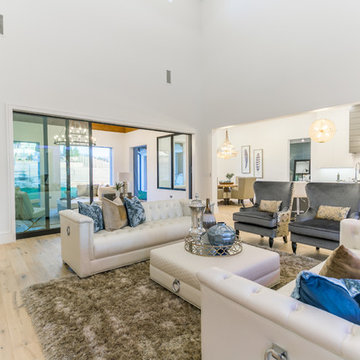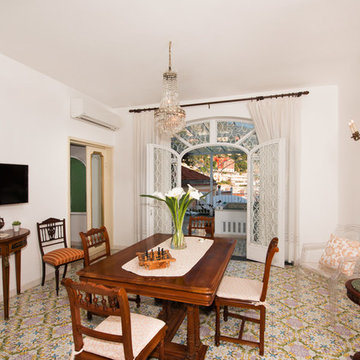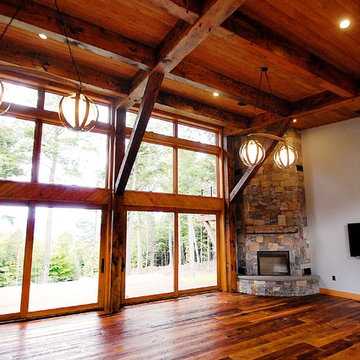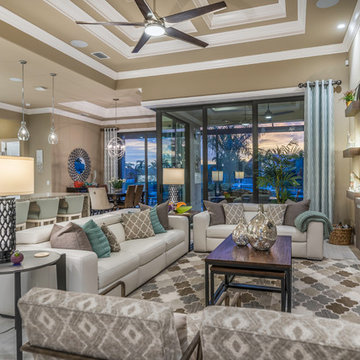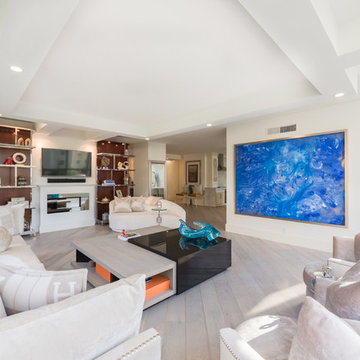Living Room Design Photos with Multi-Coloured Floor
Refine by:
Budget
Sort by:Popular Today
221 - 240 of 521 photos
Item 1 of 3
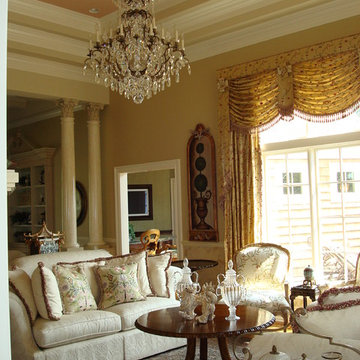
Crystal, Columns & Silk fabric all add to the luxury of this living room that is reminiscent of years gone by
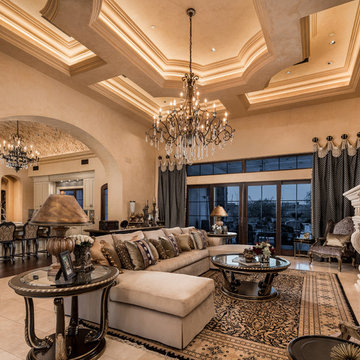
Custom coffered ceiling with up lighting and a gorgeous crystal chandelier.
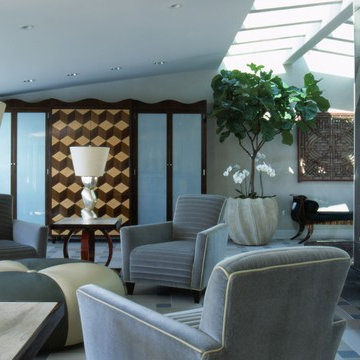
Custom "Escher" tumbling blocks cabinet by Solanna Design LLC, accent the art deco black granite fireplace with lighting by Ron Dier Lighting.
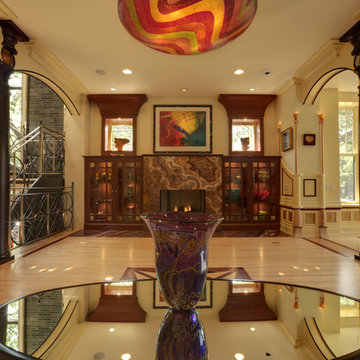
Living room view toward the fireplace with a unique stone surround. Columns nest blown glass that have the structural steel within them. The dado base is interrupted by wall light torches on top of compound curved bases. Special ceiling light by the owner. Peter Bosy Photography.
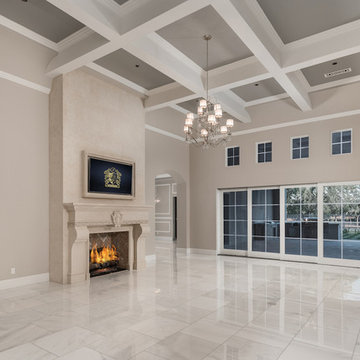
Formal living room with arched entryways, coffered ceilings, marble floor, and gorgeous sliding glass doors.
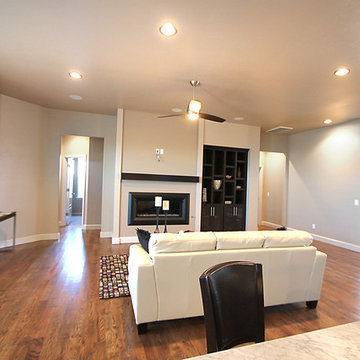
Contemporary spacious living room with inset fireplace in wall, built in cabinets and wood flooring. cool colors and clean lines.
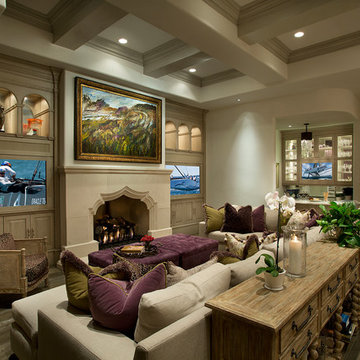
World Renowned Architecture Firm Fratantoni Design created this beautiful home! They design home plans for families all over the world in any size and style. They also have in-house Interior Designer Firm Fratantoni Interior Designers and world class Luxury Home Building Firm Fratantoni Luxury Estates! Hire one or all three companies to design and build and or remodel your home!
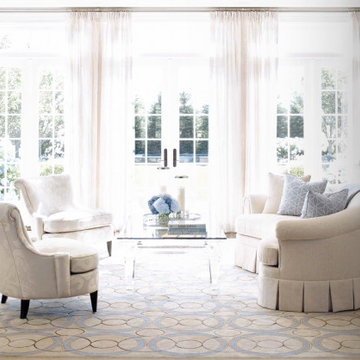
Living Room. Crisply tailored and transitional classic, this Hamptons estate is designed with entertaining in mind
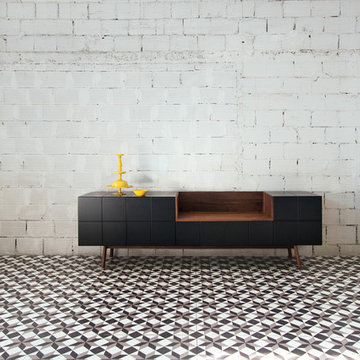
Zum Shop -> http://www.livarea.de/hersteller/al2.html
Moderne Retro-Eleganz und geometrisch klare Linien sind die Stärken des al2 Sideboard MOS-I-KO 003 A von außen betrachtet. Die wunderbare Kombination von geschlossenen und offenen Elementen sowie matter Lackierung und naturbelassenen Massivholz-Elementen machen den besonderen Reiz dieses hochwertigen Design Möbels aus. Von innen überzeugt das elegante Sideboard mit jeder Menge Stauraum, verteilt auf zwei Schrankelemente und ein offenes Nischen-Element. Dank dieses großzügigen Platzangebots fühlt sich das al2 Sideboard MOS-I-KO 003 A im Esszimmer mit Gläsern und Geschirr beladen genauso wohl wie im Wohnzimmer als schickes TV-Sideboard.
Moderne Retro-Eleganz und geometrisch klare Linien sind die Stärken des al2 Sideboard MOS-I-KO 003 A von außen betrachtet. Die wunderbare Kombination von geschlossenen und offenen Elementen sowie matter Lackierung und naturbelassenen Massivholz-Elementen machen den besonderen Reiz dieses hochwertigen Design Möbels aus. Von innen überzeugt das elegante Sideboard mit jeder Menge Stauraum, verteilt auf zwei Schrankelemente und ein offenes Nischen-Element. Dank dieses großzügigen Platzangebots fühlt sich das al2 Sideboard MOS-I-KO 003 A im Esszimmer mit Gläsern und Geschirr beladen genauso wohl wie im Wohnzimmer als schickes TV-Sideboard.
Living Room Design Photos with Multi-Coloured Floor
12
