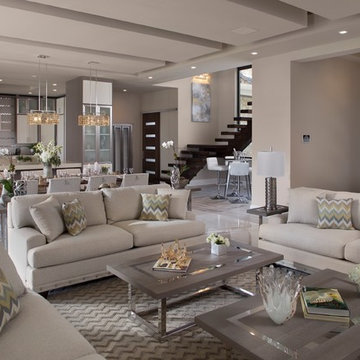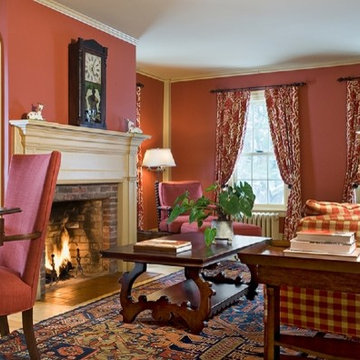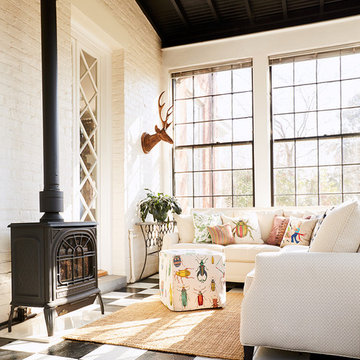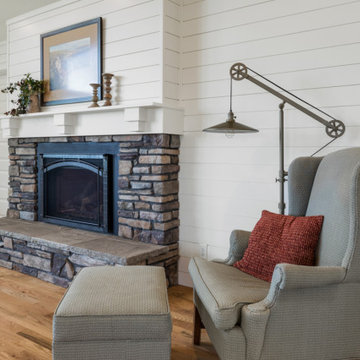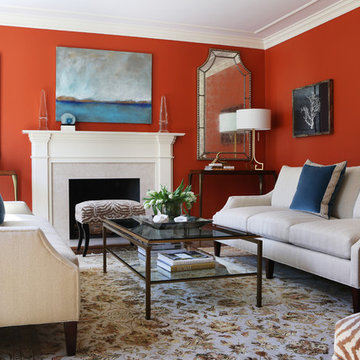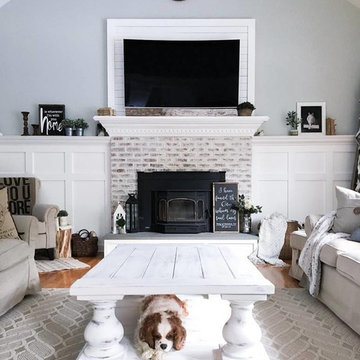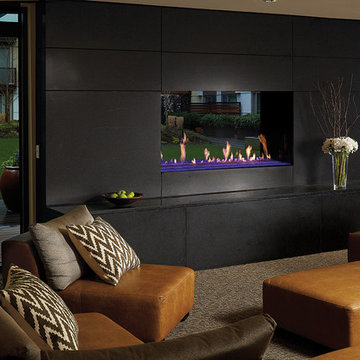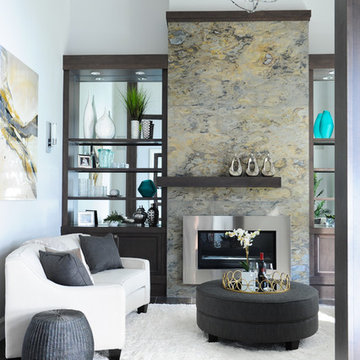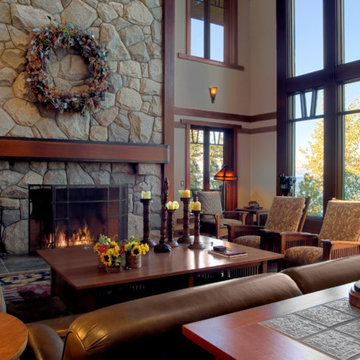Living Room Design Photos with Multi-Coloured Floor
Refine by:
Budget
Sort by:Popular Today
161 - 180 of 1,882 photos
Item 1 of 3
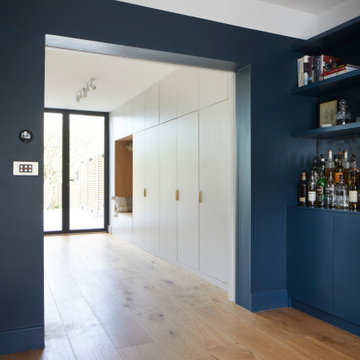
The cosy and grown-up formal lounge is connected to the open-plan family space by a large pocket door.
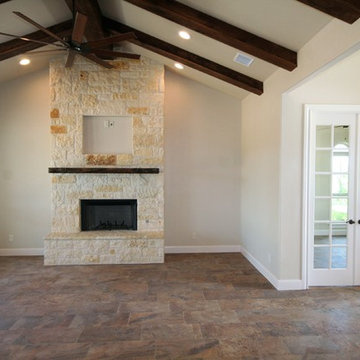
Living Room in River Hills home. Features stainless steel appliances, custom wood cabinets, granite countertops, dark tile flooring, exposed wood beams, limestone fireplace, and custom wood mantel.
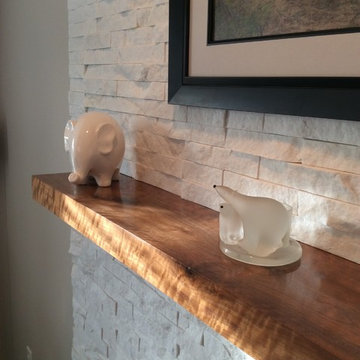
In January of 2017, I decided to remodel the entire 1st floor of my own home. I love midcentury modern style and wanted to change our tract home to a style I loved.
We removed the 3 types of flooring we had (carpet, hardwood and vinyl) and installed Coretec LVT XL Metropolis Oak throughout the 1st floor.
We chose to save money in the kitchen and paint out maple cabinetry that had yellowed, to Sherwin Williams Pure White and update all of the knobs to bar pulls. Our Formica countertops also had to go, and we replaced them with Silestone Royal Reef quartz with a square edge detail. An Artisan 16 guage undermount rectangle sink was added to complete the modern look I wanted. We additionally changed out the light fixtures in the living and dining rooms, and installed a new gas cooktop.
Our existing fireplace mantle was large and very traditional - not the style we wanted so we removed it and the tile surround and hearth. It was replaced with stacked stone to the ceiling with a curly walnut floating mantle we found on Etsy.
We have a small 1/2 bath on the 1st floor and we changed out the lighting to LED bulbs, added a new midcentury mirror and installed Coretec LVT flooring to replace the vinyl flooring.
This project took a month to complete and we love the transformation. We no longer have a home that looks like our neighbors - on the inside!
To complete the remodel we purchased a midcentury modern sofa and dining set.

Design by: H2D Architecture + Design
www.h2darchitects.com
Built by: Carlisle Classic Homes
Photos: Christopher Nelson Photography
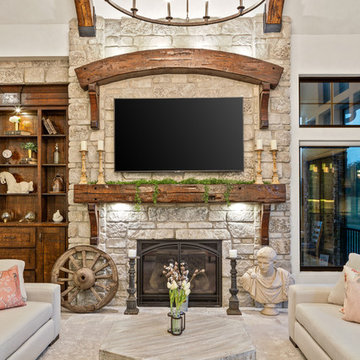
This luxurious farmhouse entry and living area features custom beams and all natural finishes. It brings old world luxury and pairs it with a farmhouse feel. The stone archway and soaring ceilings make this space unforgettable!
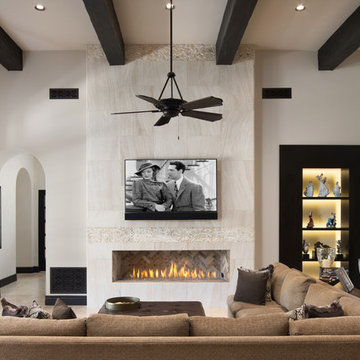
World Renowned Luxury Home Builder Fratantoni Luxury Estates built these beautiful Fireplaces! They build homes for families all over the country in any size and style. They also have in-house Architecture Firm Fratantoni Design and world-class interior designer Firm Fratantoni Interior Designers! Hire one or all three companies to design, build and or remodel your home!
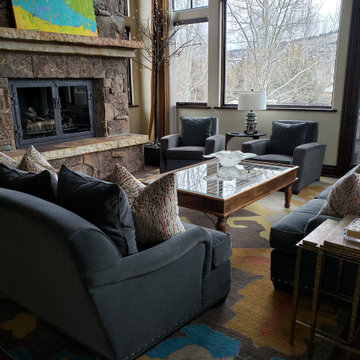
The Tufenkian rug made this room pop and come together. Geometric multi color pillows tied the fun colors of the rug together.

Earthy tones and rich colors evolve together at this Laurel Hollow Manor that graces the North Shore. An ultra comfortable leather Chesterfield sofa and a mix of 19th century antiques gives this grand room a feel of relaxed but rich ambiance.
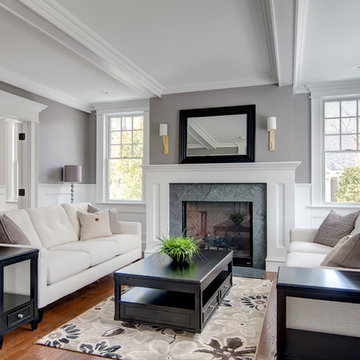
This elegant and sophisticated stone and shingle home is tailored for modern living. Custom designed by a highly respected developer, buyers will delight in the bright and beautiful transitional aesthetic. The welcoming foyer is accented with a statement lighting fixture that highlights the beautiful herringbone wood floor. The stunning gourmet kitchen includes everything on the chef's wish list including a butler's pantry and a decorative breakfast island. The family room, awash with oversized windows overlooks the bluestone patio and masonry fire pit exemplifying the ease of indoor and outdoor living. Upon entering the master suite with its sitting room and fireplace, you feel a zen experience. The ultimate lower level is a show stopper for entertaining with a glass-enclosed wine cellar, room for exercise, media or play and sixth bedroom suite. Nestled in the gorgeous Wellesley Farms neighborhood, conveniently located near the commuter train to Boston and town amenities.

Donna Grimes, Serenity Design (Interior Design)
Sam Oberter Photography
2012 Design Excellence Award, Residential Design+Build Magazine
2011 Watermark Award
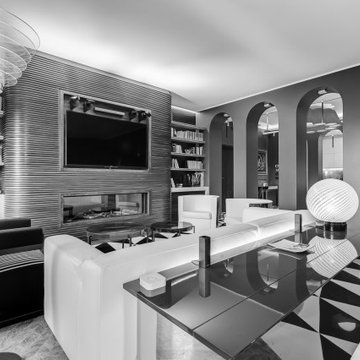
Soggiorno: boiserie in palissandro, camino a gas e TV 65". Pareti in grigio scuro al 6% di lucidità, finestre a profilo sottile, dalla grande capacit di isolamento acustico.
---
Living room: rosewood paneling, gas fireplace and 65 " TV. Dark gray walls (6% gloss), thin profile windows, providing high sound-insulation capacity.
---
Omaggio allo stile italiano degli anni Quaranta, sostenuto da impianti di alto livello.
---
A tribute to the Italian style of the Forties, supported by state-of-the-art tech systems.
---
Photographer: Luca Tranquilli
Living Room Design Photos with Multi-Coloured Floor
9
