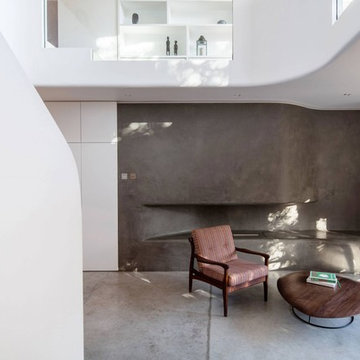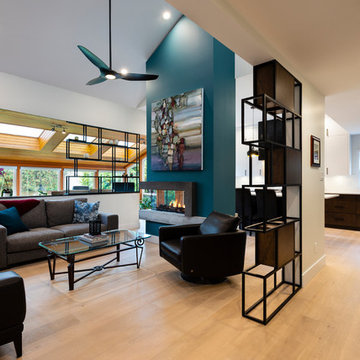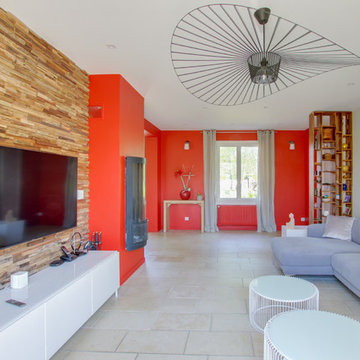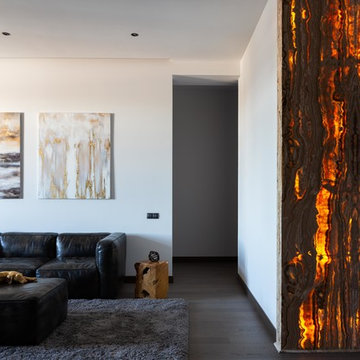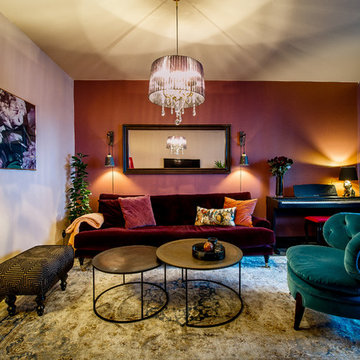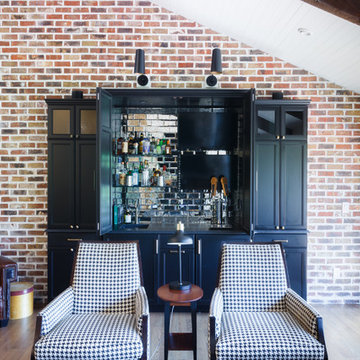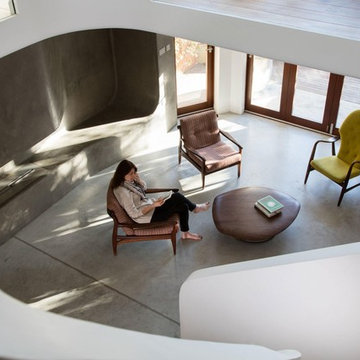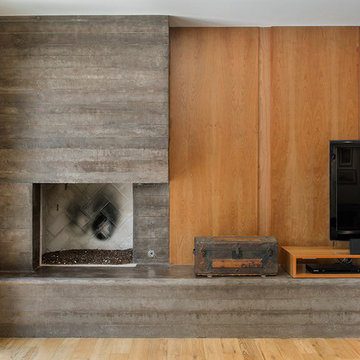Living Room
Refine by:
Budget
Sort by:Popular Today
61 - 80 of 213 photos
Item 1 of 3
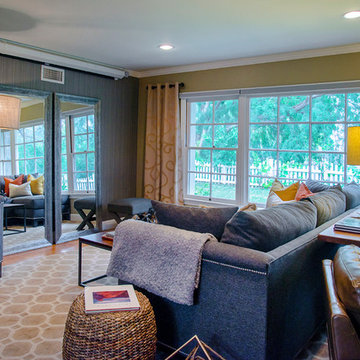
We made exceptional use of this large living room by creating two areas for conversational grouping. With back-to-back seating, we gave one side of the space a large and comfortable sofa and sofa chairs while the other side had two leather armchairs facing the modern fireplace. Warm browns and grays are the fundamental color palette in this space, which we then lightened up with vivid yellows and oranges through the decor and accessories.
Project designed by Courtney Thomas Design in La Cañada. Serving Pasadena, Glendale, Monrovia, San Marino, Sierra Madre, South Pasadena, and Altadena.
For more about Courtney Thomas Design, click here: https://www.courtneythomasdesign.com/
To learn more about this project, click here: https://www.courtneythomasdesign.com/portfolio/wilmar-road-house/
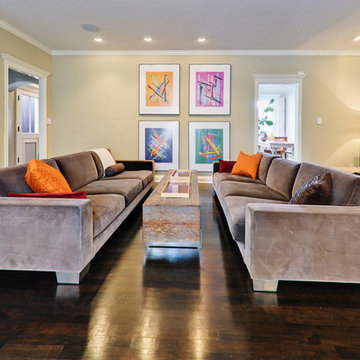
Project designed by Boston interior design studio Dane Austin Design. They serve Boston, Cambridge, Hingham, Cohasset, Newton, Weston, Lexington, Concord, Dover, Andover, Gloucester, as well as surrounding areas.
For more about Dane Austin Design, click here: https://daneaustindesign.com/
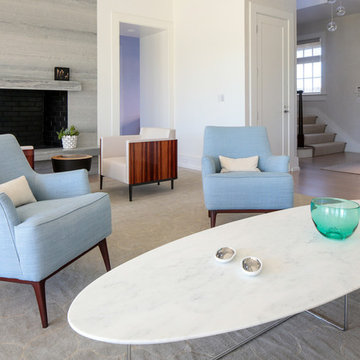
We gave this 10,000 square foot oceanfront home a cool color palette, using soft grey accents mixed with sky blues, mixed together with organic stone and wooden furnishings, topped off with plenty of natural light from the French doors. Together these elements created a clean contemporary style, allowing the artisanal lighting and statement artwork to come forth as the focal points.
Project Location: The Hamptons. Project designed by interior design firm, Betty Wasserman Art & Interiors. From their Chelsea base, they serve clients in Manhattan and throughout New York City, as well as across the tri-state area and in The Hamptons.
For more about Betty Wasserman, click here: https://www.bettywasserman.com/
To learn more about this project, click here: https://www.bettywasserman.com/spaces/daniels-lane-getaway/
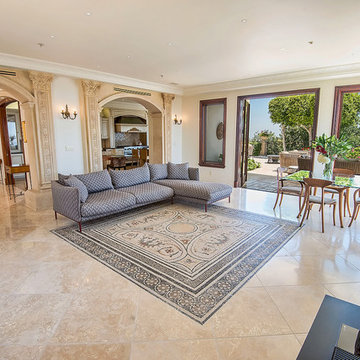
Design Concept, Walls and Surfaces Decoration on 22 Ft. High Ceiling. Furniture Custom Design. Gold Leaves Application, Inlaid Marble Inset and Custom Mosaic Tables and Custom Iron Bases. Mosaic Floor Installation and Treatment.
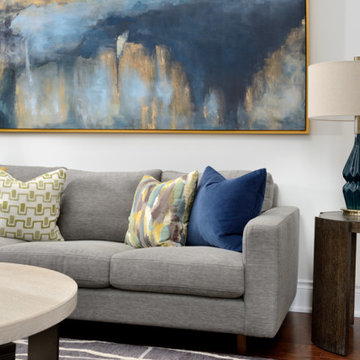
This home in Vaughan is a comfortable, functional space that reflects the family’s eclectic style.
Project by Richmond Hill interior design firm Lumar Interiors. Also serving Aurora, Newmarket, King City, Markham, Thornhill, Vaughan, York Region, and the Greater Toronto Area.
For more about Lumar Interiors, click here: https://www.lumarinteriors.com/
To learn more about this project, click here:
https://www.lumarinteriors.com/portfolio/cozy-home-vaughan/
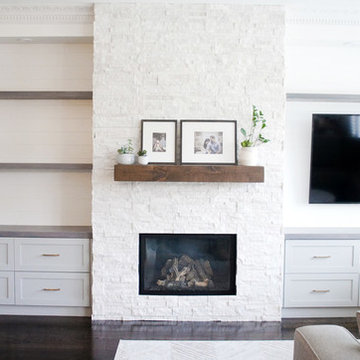
This Toronto home was in need of an update in order to cater to this growing family’s needs. Creating storage was the key factor in this redesign, so we focused on implementing stylish storage solutions throughout the living area and entryway. To do so, we added a new fireplace with custom millwork on either side with drawers for kids storage as well as floating shelving for books and decor. In the entryway, we created a stylish mudroom area, complete with hooks for hats, jackets, and backpacks, as well as a shoe rack, drawers, and cabinets — the home now offers plenty of storage space that will keep the interior clean, decluttered, and organized!
Project completed by Toronto interior design firm Camden Lane Interiors, which serves Toronto.
For more about Camden Lane Interiors, click here: https://www.camdenlaneinteriors.com/
To learn more about this project, click here: https://www.camdenlaneinteriors.com/portfolio-item/eastyork/
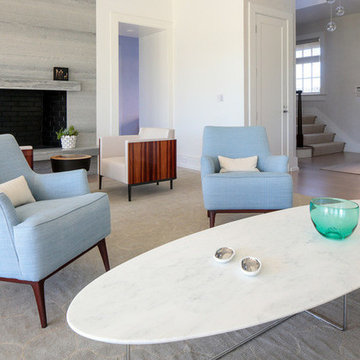
We designed the children’s rooms based on their needs. Sandy woods and rich blues were the choice for the boy’s room, which is also equipped with a custom bunk bed, which includes large steps to the top bunk for additional safety. The girl’s room has a pretty-in-pink design, using a soft, pink hue that is easy on the eyes for the bedding and chaise lounge. To ensure the kids were really happy, we designed a playroom just for them, which includes a flatscreen TV, books, games, toys, and plenty of comfortable furnishings to lounge on!
Project designed by interior design firm, Betty Wasserman Art & Interiors. From their Chelsea base, they serve clients in Manhattan and throughout New York City, as well as across the tri-state area and in The Hamptons.
For more about Betty Wasserman, click here: https://www.bettywasserman.com/
To learn more about this project, click here: https://www.bettywasserman.com/spaces/daniels-lane-getaway/
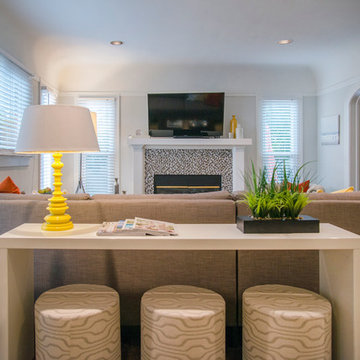
A multipurpose living room we designed boasts a gorgeous seating area and piano space. We separated these two areas with a timeless gray sectional, which forms the living area. In this space we have a white tufted armchair and creatively designed fireplace.
In the music area of this room we have two modern shelves, an organic wooden bench, and unique artwork.
Throughout the room we've integrated bright yellows, oranges, and trendy metallics which brings these two areas together cohesively.
Project designed by Courtney Thomas Design in La Cañada. Serving Pasadena, Glendale, Monrovia, San Marino, Sierra Madre, South Pasadena, and Altadena.
For more about Courtney Thomas Design, click here: https://www.courtneythomasdesign.com/
To learn more about this project, click here: https://www.courtneythomasdesign.com/portfolio/los-feliz-bungalow/
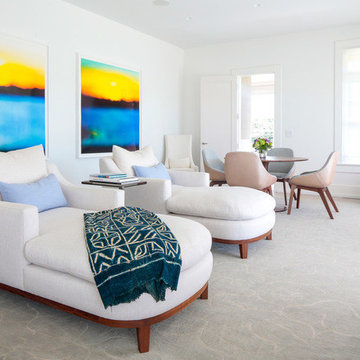
We designed the children’s rooms based on their needs. Sandy woods and rich blues were the choice for the boy’s room, which is also equipped with a custom bunk bed, which includes large steps to the top bunk for additional safety. The girl’s room has a pretty-in-pink design, using a soft, pink hue that is easy on the eyes for the bedding and chaise lounge. To ensure the kids were really happy, we designed a playroom just for them, which includes a flatscreen TV, books, games, toys, and plenty of comfortable furnishings to lounge on!
Project designed by interior design firm, Betty Wasserman Art & Interiors. From their Chelsea base, they serve clients in Manhattan and throughout New York City, as well as across the tri-state area and in The Hamptons.
For more about Betty Wasserman, click here: https://www.bettywasserman.com/
To learn more about this project, click here: https://www.bettywasserman.com/spaces/daniels-lane-getaway/
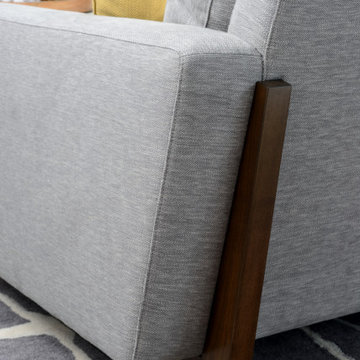
This home in Vaughan is a comfortable, functional space that reflects the family’s eclectic style.
Project by Richmond Hill interior design firm Lumar Interiors. Also serving Aurora, Newmarket, King City, Markham, Thornhill, Vaughan, York Region, and the Greater Toronto Area.
For more about Lumar Interiors, click here: https://www.lumarinteriors.com/
To learn more about this project, click here:
https://www.lumarinteriors.com/portfolio/cozy-home-vaughan/
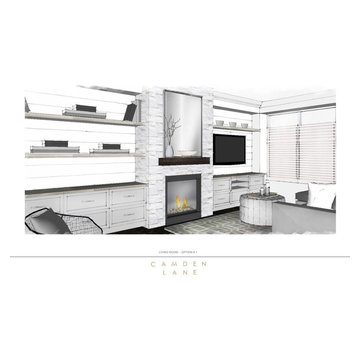
This Toronto home was in need of an update in order to cater to this growing family’s needs. Creating storage was the key factor in this redesign, so we focused on implementing stylish storage solutions throughout the living area and entryway. To do so, we added a new fireplace with custom millwork on either side with drawers for kids storage as well as floating shelving for books and decor. In the entryway, we created a stylish mudroom area, complete with hooks for hats, jackets, and backpacks, as well as a shoe rack, drawers, and cabinets — the home now offers plenty of storage space that will keep the interior clean, decluttered, and organized!
Project completed by Toronto interior design firm Camden Lane Interiors, which serves Toronto.
For more about Camden Lane Interiors, click here: https://www.camdenlaneinteriors.com/
To learn more about this project, click here: https://www.camdenlaneinteriors.com/portfolio-item/eastyork/
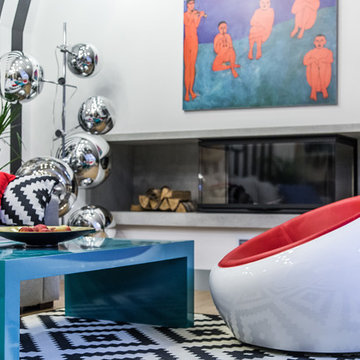
The aged mansard has almost been forgotten and abundant. With interesting internal geometry and the grand focal point of a centrally placed window, the quirky design opportunities were endless. The idea was to play with the complex geometry of the mansard’s walls, angles and most importantly the sharp ceiling drop. An optical illusion effect of black and white stripes has been adapted to even out sharp angles of the walls, giving the mansard an airy feel.
The mansards balance is maintained by parallel white walls, which offset the optical illusion effect. Oak furnishings and flooring bring the final soft touch to the cool interior of the mansard, adding just enough warmth to make it feel homely again.
4
