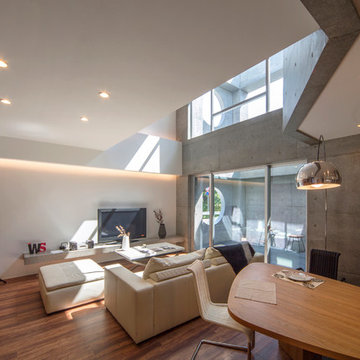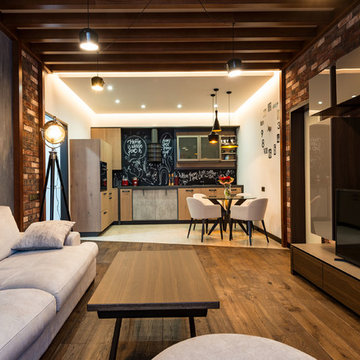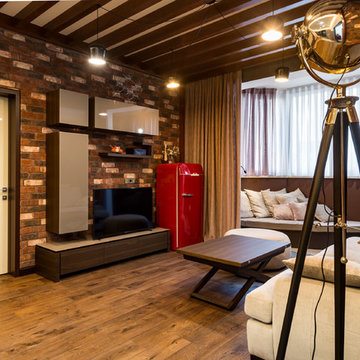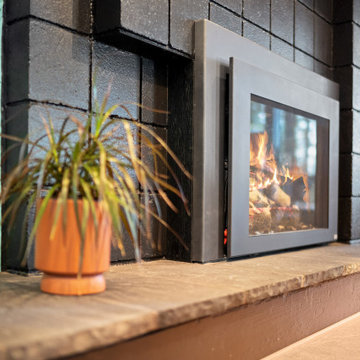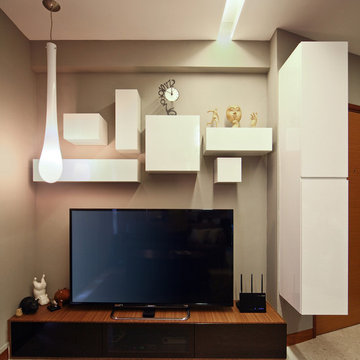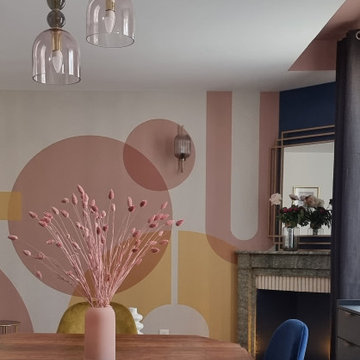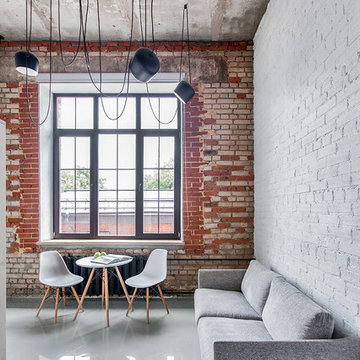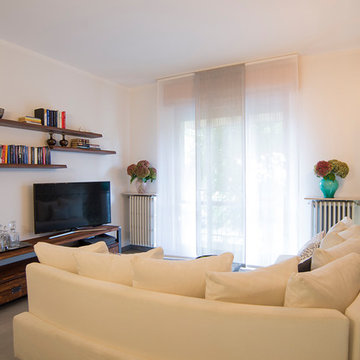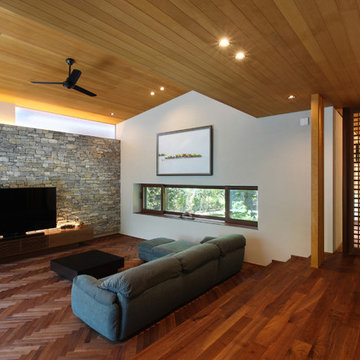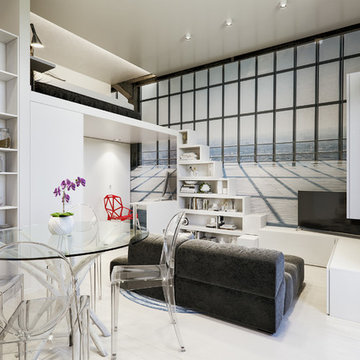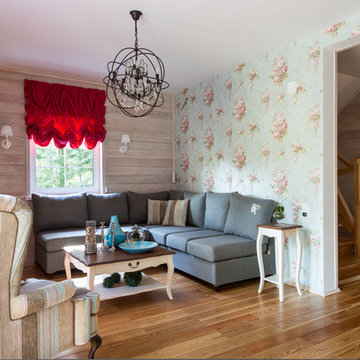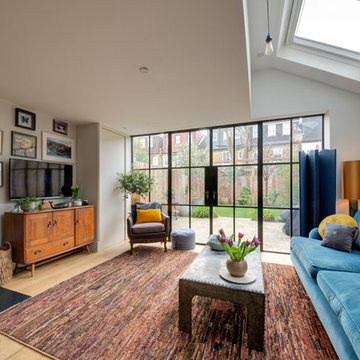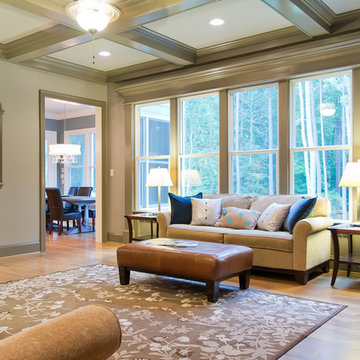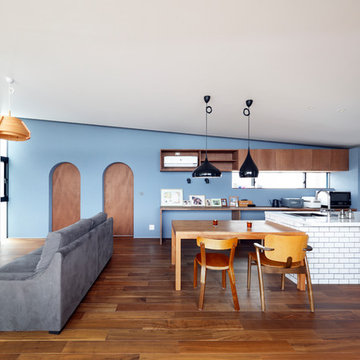Living Room Design Photos with Multi-coloured Walls and a Freestanding TV
Refine by:
Budget
Sort by:Popular Today
121 - 140 of 904 photos
Item 1 of 3
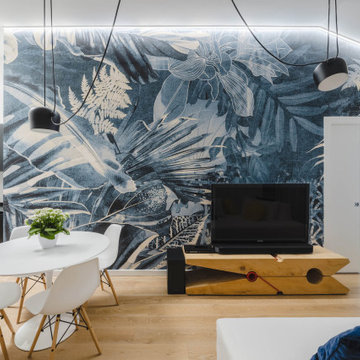
Un soggiorno caratterizzato da un divano con doppia esposizione grazie a dei cuscini che possono essere orientati a seconda delle necessità. Di grande effetto la molletta di Riva 1920 in legno di cedro che oltre ad essere un supporto per la TV profuma naturalmente l'ambiente. Carta da parati di Inkiostro Bianco.
Foto di Simone Marulli
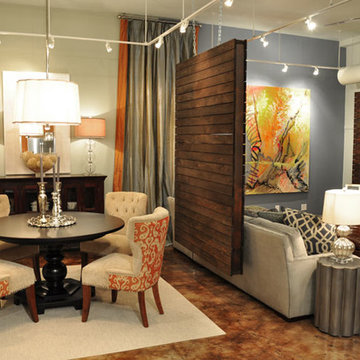
A cozy loft with an open floor plan is given distinct areas for its living and dining rooms. This living room features a blue accent wall, and wood panel accent wall, an L-shaped gray sofa, two dark gray sofa chairs, a large leather ottoman, and a large piece of artwork which matches the cheery yellows in the area rug.
The elegant dining room includes a round wooden table, patterned and upholstered chairs, a wooden sideboard, peach-colored lamps, and a beige area rug.
Home designed by Aiken interior design firm, Nandina Home & Design. They serve Augusta, GA, and Columbia and Lexington, South Carolina.
For more about Nandina Home & Design, click here: https://nandinahome.com/
To learn more about this project, click here: https://nandinahome.com/portfolio/contemporary-loft/
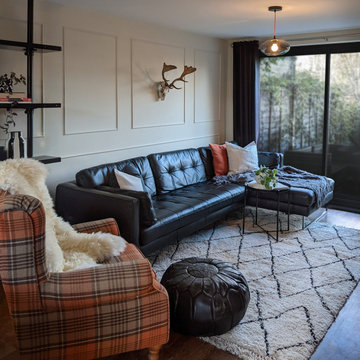
Cream panelled wall with vintage deer skull, black leather chaise sofa, shaggy berber rug, moroccan pouffe and ginger tartan wingback armchair.
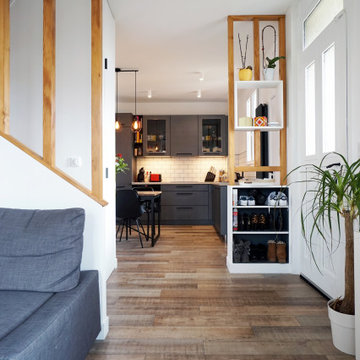
Dépose de l'ensemble des cloisons, doublages et réseaux existants
Piquetage du mur du salon pour faire apparaître la brique d'origine
Electricité encastrée, plomberie et chauffage
Pose de carrelage et rénovation des parquets anciens
Nouvelle cuisine
Peintures
Menuiserie sur mesure
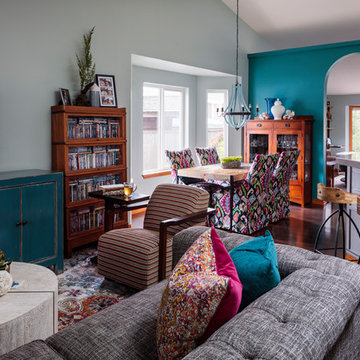
Based on other life priorities, not all of our work with clients happens at once. When we first met, we pulled up their carpet and installed hardy laminate flooring, along with new baseboards, interior doors and painting. A year later we cosmetically remodeled the kitchen installing new countertops, painting the cabinets and installing new fittings, hardware and a backsplash. Then a few years later the big game changer for the interior came when we updated their furnishings in the living room and family room, and remodeled their living room fireplace.
For more about Angela Todd Studios, click here: https://www.angelatoddstudios.com/
To learn more about this project, click here: https://www.angelatoddstudios.com/portfolio/cooper-mountain-jewel/
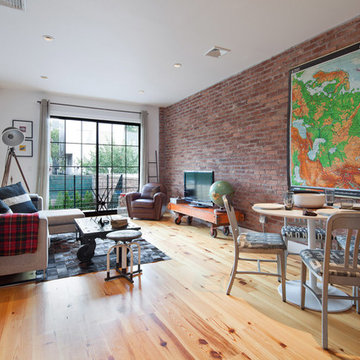
Developed in Williamsburg, we wanted to offer the residents of this eight unit residential building all the amenities available in luxury buildings, while maintaining the look and feel of the original neighborhood fabric. In the living areas reclaimed materials like exposed brick and wood ceiling beams meet contemporary architectural elements to evoke timeless qualities and appearance. Gorgeous hard pine floors were used throughout.
Living Room Design Photos with Multi-coloured Walls and a Freestanding TV
7
