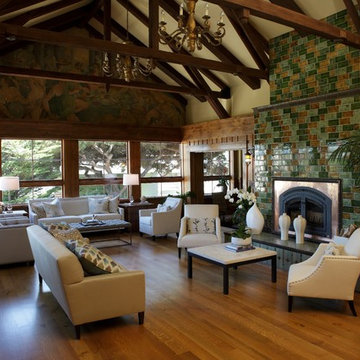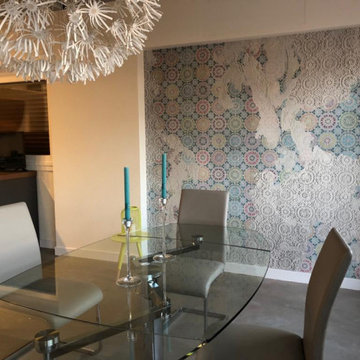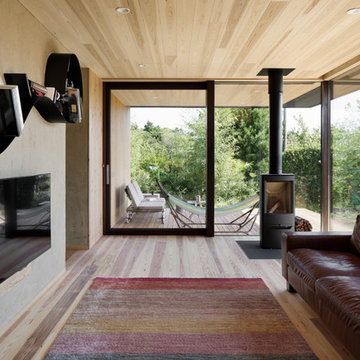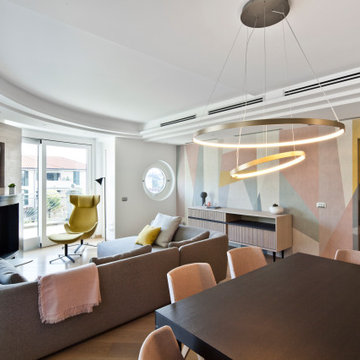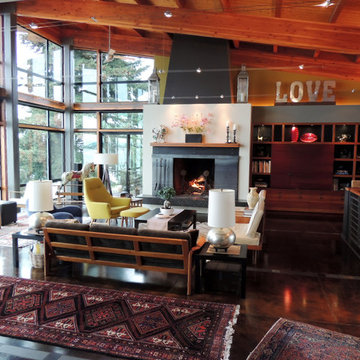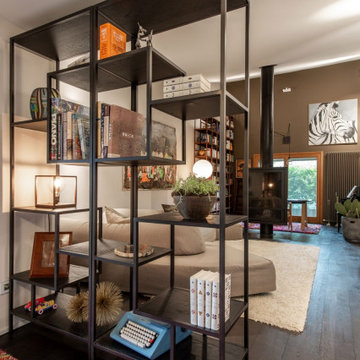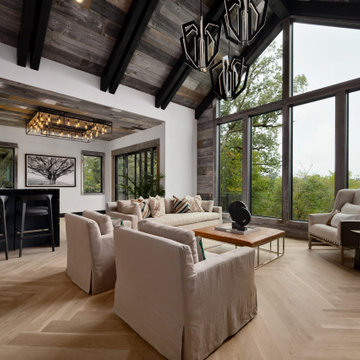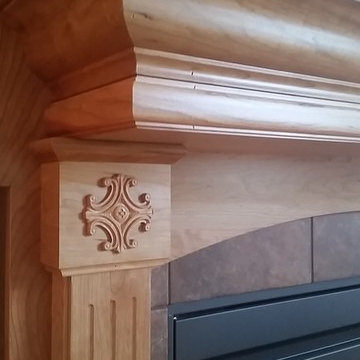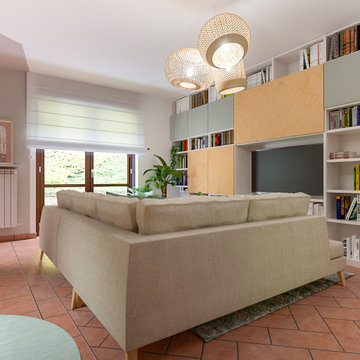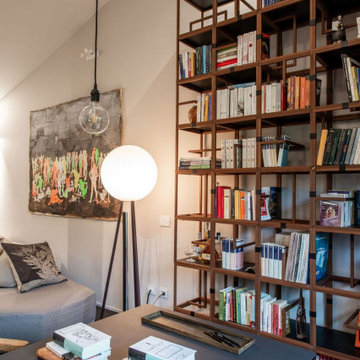Living Room Design Photos with Multi-coloured Walls and a Metal Fireplace Surround
Refine by:
Budget
Sort by:Popular Today
81 - 100 of 254 photos
Item 1 of 3
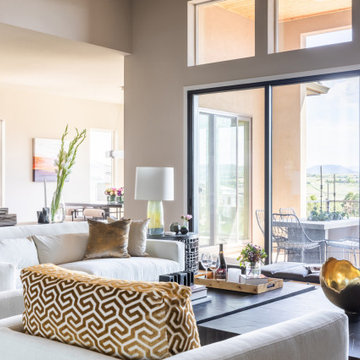
Our studio got to work with incredible clients to design this new-build home from the ground up in the gorgeous Castle Pines Village. We wanted to make certain that we showcased the breathtaking views, so we designed the entire space around the vistas. Our inspiration for this home was a mix of modern design and mountain style homes, and we made sure to add natural finishes and textures throughout. The fireplace in the great room is a perfect example of this, as we featured an Italian marble in different finishes and tied it together with an iron mantle. All the finishes, furniture, and material selections were hand-picked–like the 200-pound chandelier in the master bedroom and the hand-made wallpaper in the living room–to accentuate the natural setting of the home as well as to serve as focal design points themselves.
---
Project designed by Miami interior designer Margarita Bravo. She serves Miami as well as surrounding areas such as Coconut Grove, Key Biscayne, Miami Beach, North Miami Beach, and Hallandale Beach.
For more about MARGARITA BRAVO, click here: https://www.margaritabravo.com/
To learn more about this project, click here:
https://www.margaritabravo.com/portfolio/castle-pines-village-interior-design/
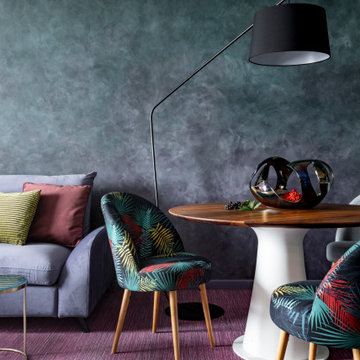
Цвет — главное действующее лицо. Благодаря подобранной цветовой гамме мысленно как будто перемещаешься из городской квартиры в природный заповедник. Достичь этого удалось за счет невероятного по красоте напольного покрытия с растяжкой цвета от розового к серому. Декоративное покрытие стены с переливами оттенков и природные мотивы в обивке стульев усилили эффект.
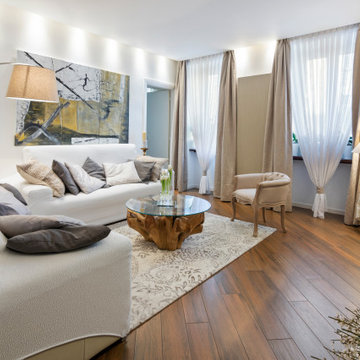
La living room è la parte della casa in cui gli abitanti trascorrono gran parte del loro tempo, vivono ed entrano in relazione con la loro famiglia e incontrano i loro amici, pertanto riveste un ruolo fondamentale nella progettazione di una casa....
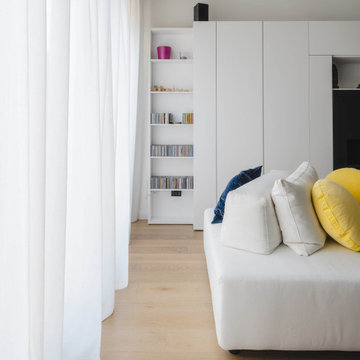
Particolare del mobile soggiorno di Caccaro.
La tenda di Arredamento Moderno Carini Milano.
Foto di Simone Marulli
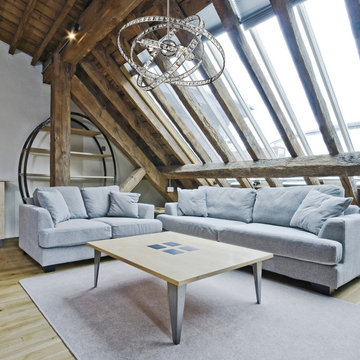
The exposed wood beams give an earthy feel to an otherwise completely modern and contemporary living space. It is undeniable that the orb chandelier is the grand focal point of the space. Lighting available from www.wegotlites.net
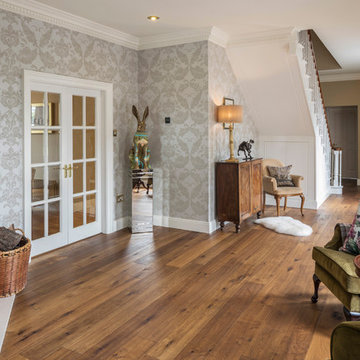
A bright open welcoming hallway with feature wall papered wall.
Gareth Byrne Photography
400MQ
Progettazione estensione della villa
Progettazione interni e arredamento
Rifacimento della terrazza bordo piscina
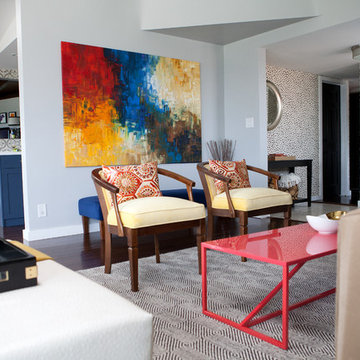
This chic home was a complete gut rehab job. After taking the home down to the studs and removing several walls, we updated the kitchen and bath. Lots of warm wood tones, mixed with luxurious marble and black accents, provide the perfect backdrop for the colorful accents brought in through furniture, art, and wallpaper.
Designed by Joy Street Design serving Oakland, Berkeley, San Francisco, and the whole of the East Bay.
For more about Joy Street Design, click here: https://www.joystreetdesign.com/
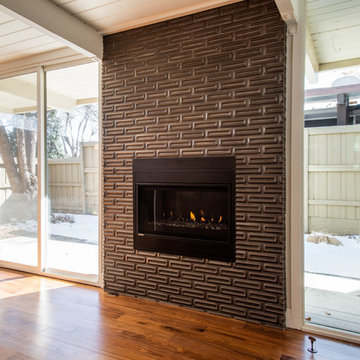
Modern interiors and bold choices have been married to makeover this Denver home.
Project designed by Denver, Colorado interior designer Margarita Bravo. She serves Denver as well as surrounding areas such as Cherry Hills Village, Englewood, Greenwood Village, and Bow Mar.
For more about MARGARITA BRAVO, click here: https://www.margaritabravo.com/
To learn more about this project, click here: https://www.margaritabravo.com/portfolio/denver-mid-century-modern/
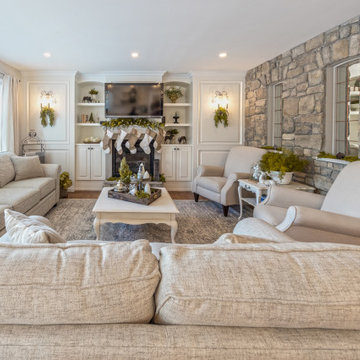
Our clients wanted an updated open concept living room and kitchen with a traditional flare. This included a very spacious kitchen with a large island, as well as a ton of built in storage and pantry space. The living room is also very open, with a beautiful fireplace and built in shelving. The den was renovated into a beautiful, bright and organized home office with custom cabinetry and access off the front entry with a window open to the living room. The front and back entries as well as the laundry room were also a part of this renovation. Throughout the home there are many stone, wood, and metal accents, which all add to the overall character of the entire home. It turned out beautiful, don't you think?
Living Room Design Photos with Multi-coloured Walls and a Metal Fireplace Surround
5
