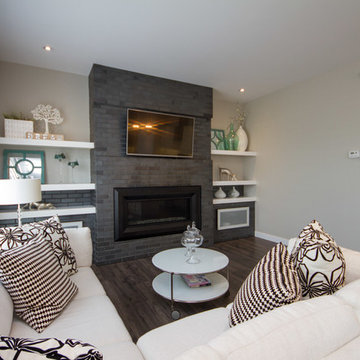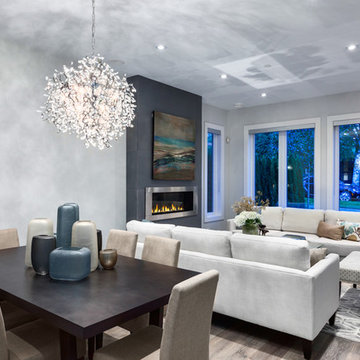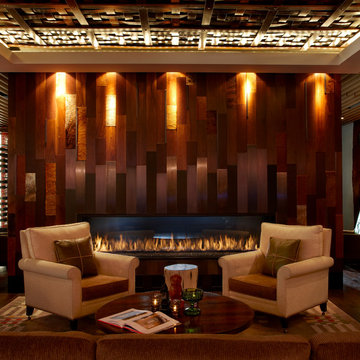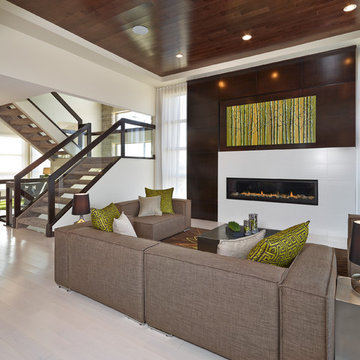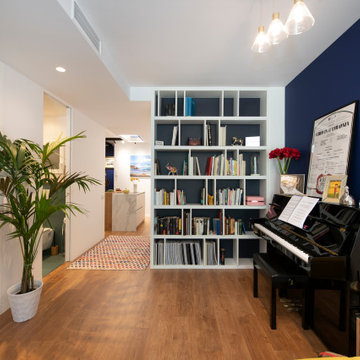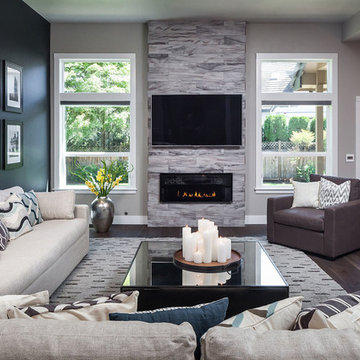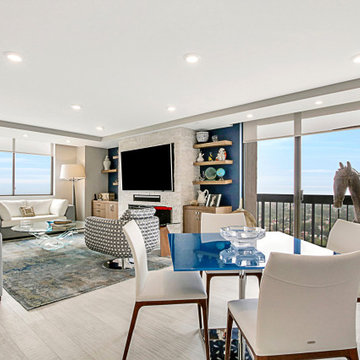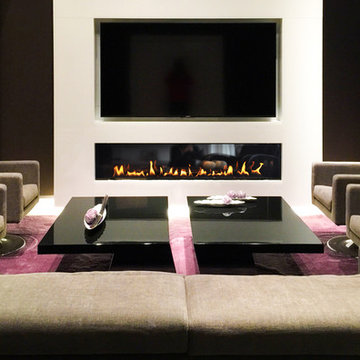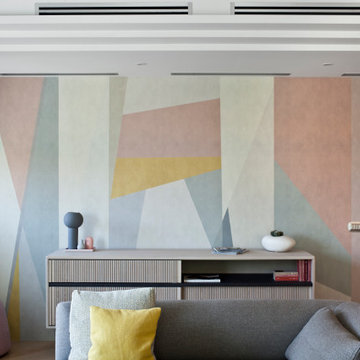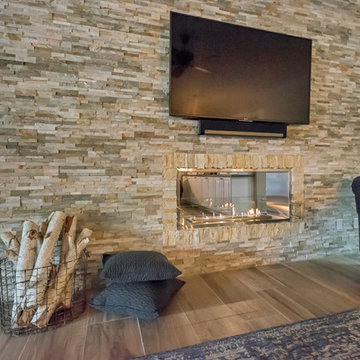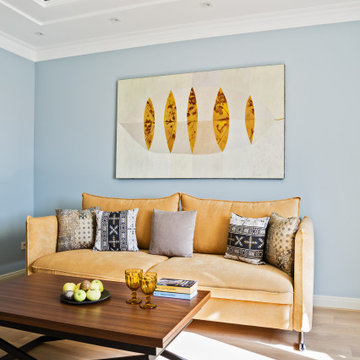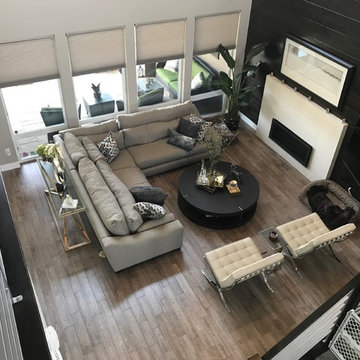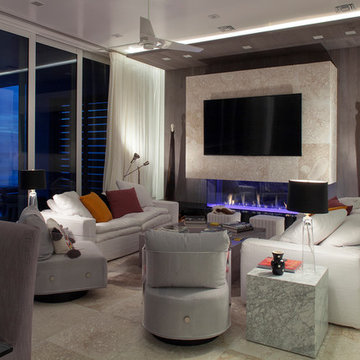Living Room Design Photos with Multi-coloured Walls and a Ribbon Fireplace
Refine by:
Budget
Sort by:Popular Today
121 - 140 of 319 photos
Item 1 of 3
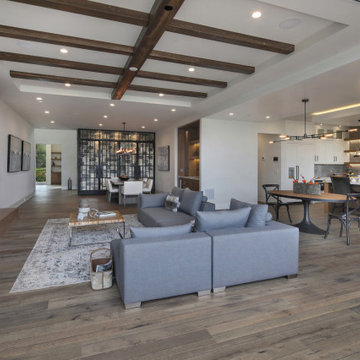
A wide width plank with heavy reclaimed character was a perfect way to change up the floor design in this beach home, bringing a wide range of natural distressing, wire brushing and natural plank variation thanks to the sawed and reclaimed look on these 7-1/2" boards. It's a great way to create an almost driftwood effect to match the atmosphere around.
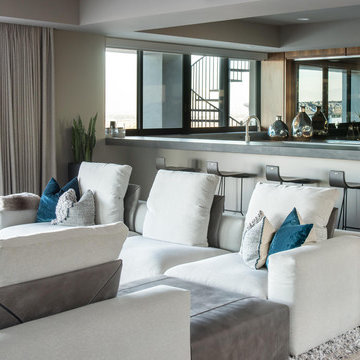
Design by Blue Heron in Partnership with Cantoni. Photos By: Stephen Morgan
For many, Las Vegas is a destination that transports you away from reality. The same can be said of the thirty-nine modern homes built in The Bluffs Community by luxury design/build firm, Blue Heron. Perched on a hillside in Southern Highlands, The Bluffs is a private gated community overlooking the Las Vegas Valley with unparalleled views of the mountains and the Las Vegas Strip. Indoor-outdoor living concepts, sustainable designs and distinctive floorplans create a modern lifestyle that makes coming home feel like a getaway.
To give potential residents a sense for what their custom home could look like at The Bluffs, Blue Heron partnered with Cantoni to furnish a model home and create interiors that would complement the Vegas Modern™ architectural style. “We were really trying to introduce something that hadn’t been seen before in our area. Our homes are so innovative, so personal and unique that it takes truly spectacular furnishings to complete their stories as well as speak to the emotions of everyone who visits our homes,” shares Kathy May, director of interior design at Blue Heron. “Cantoni has been the perfect partner in this endeavor in that, like Blue Heron, Cantoni is innovative and pushes boundaries.”
Utilizing Cantoni’s extensive portfolio, the Blue Heron Interior Design team was able to customize nearly every piece in the home to create a thoughtful and curated look for each space. “Having access to so many high-quality and diverse furnishing lines enables us to think outside the box and create unique turnkey designs for our clients with confidence,” says Kathy May, adding that the quality and one-of-a-kind feel of the pieces are unmatched.
rom the perfectly situated sectional in the downstairs family room to the unique blue velvet dining chairs, the home breathes modern elegance. “I particularly love the master bed,” says Kathy. “We had created a concept design of what we wanted it to be and worked with one of Cantoni’s longtime partners, to bring it to life. It turned out amazing and really speaks to the character of the room.”
The combination of Cantoni’s soft contemporary touch and Blue Heron’s distinctive designs are what made this project a unified experience. “The partnership really showcases Cantoni’s capabilities to manage projects like this from presentation to execution,” shares Luca Mazzolani, vice president of sales at Cantoni. “We work directly with the client to produce custom pieces like you see in this home and ensure a seamless and successful result.”
And what a stunning result it is. There was no Las Vegas luck involved in this project, just a sureness of style and service that brought together Blue Heron and Cantoni to create one well-designed home.
To learn more about Blue Heron Design Build, visit www.blueheron.com.
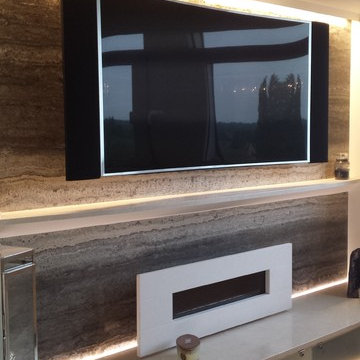
Wall mounted television and flueless gas fire on Silver travertine backdrop wall, with Crema Marfil marble shelf and console top. Acid etched glass doors to low-level console units containing audio-visual equipment and controls.
Photographer: Deon Lombard
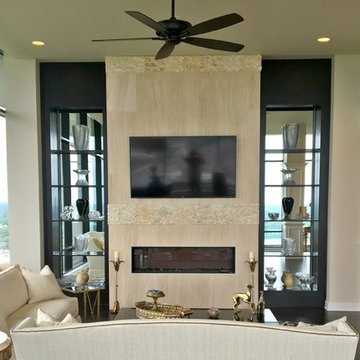
Penthouse formal living room with fireplace surround and built-in shelves.
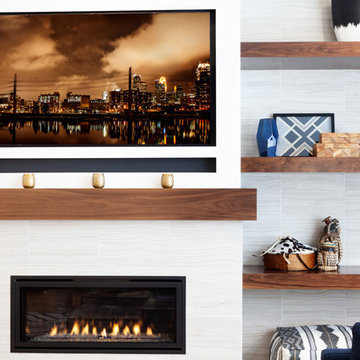
This focal wall is one of the artistic touches to the home to display collected artwork. Background tile matches tile used in a lower level project AMEK did several years ago. Walnut custom shelving matches walnut cabinetry used for the kitchen island. New fireplace provides a warm contemporary look. Photog by SMHerrick Photography.
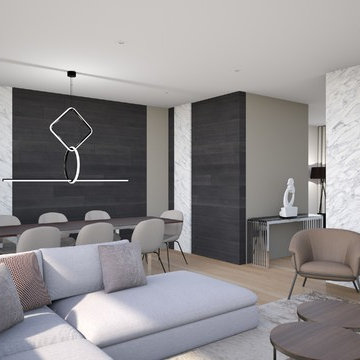
Proyecto de un apartamento en la costa de Maresme, Barcelona. Realizado para un cliente extranjero, que quería reformar por completo una apartamento construido en los años 80. El objetivo era diseñar un espacio sin mucho tabique, con el concepto open-space. La chimenea hace de divisoria entre el salón y la cocina. El salón y el comedor están decorados en la misma gama. utilizando los paneles murales a medida de madera y mármol, conseguimos la continuidad, volumen y la originalidad. La tapicería del sofa es una tela de color blanco roto. Los sillones de piel tienen formas redondeadas. la mesa es para 8 comensales y hemos incluida las sillas de Gubi y una mesa a medida fabricada por Victoria Interiors. El salón-comedor tienen mucha luz natural y pudimos integrar detalles y revestimientos de colores oscuros. La consola es de Eichholtz sirve para colocar esculturas o pequeñas pertenencias. El suelo es de parquet natural de color miel, con barniz mate.
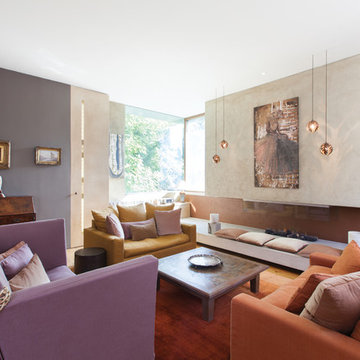
Ashen shades of purple, amber and pink create an enticing space that is perfect for entertaining; sit with guests at the table, then retreat to either of the lounge spaces beside a warming fire.
http://www.domusnova.com/back-catalogue/51/creative-contemporary-woodstock-studios-w12/
Living Room Design Photos with Multi-coloured Walls and a Ribbon Fireplace
7
