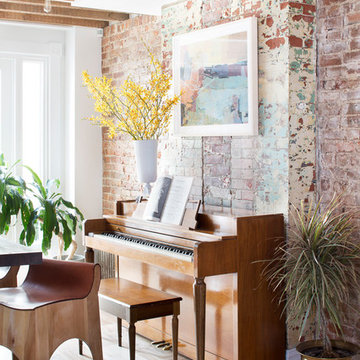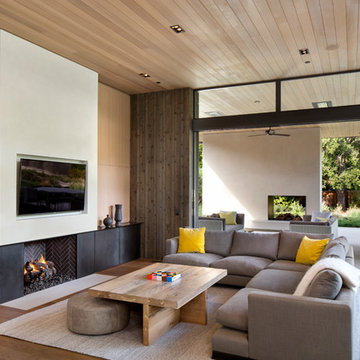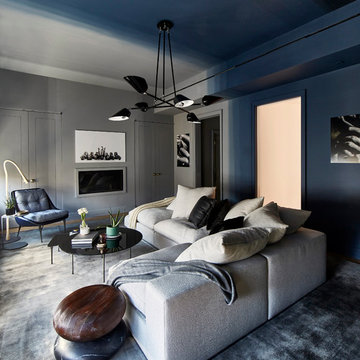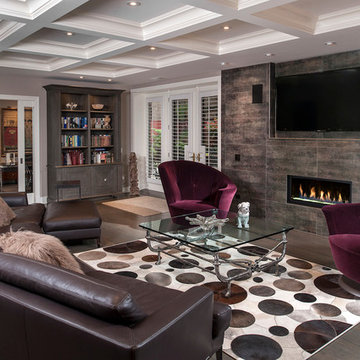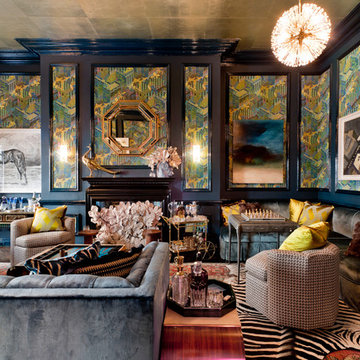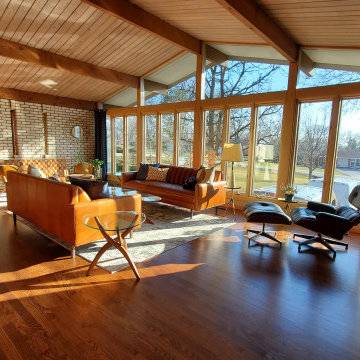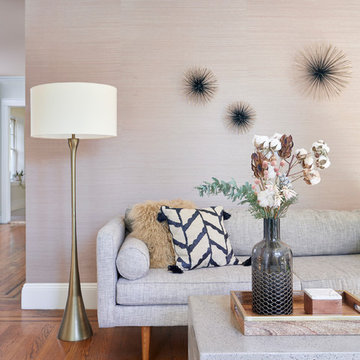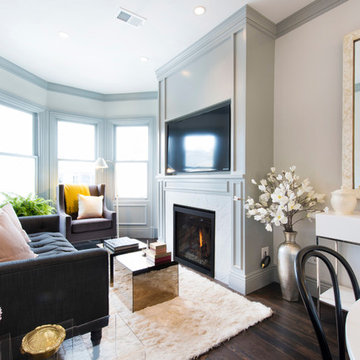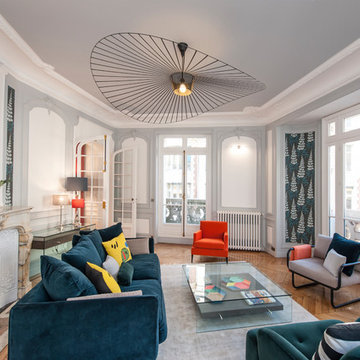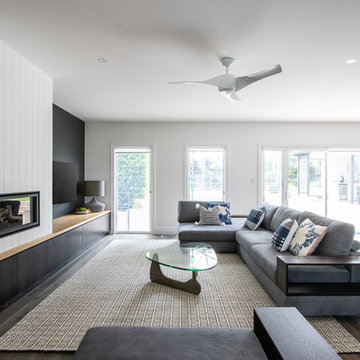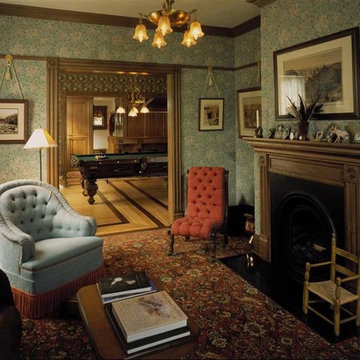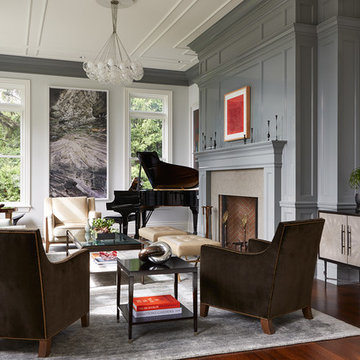Living Room Design Photos with Multi-coloured Walls and a Standard Fireplace
Refine by:
Budget
Sort by:Popular Today
81 - 100 of 1,982 photos
Item 1 of 3
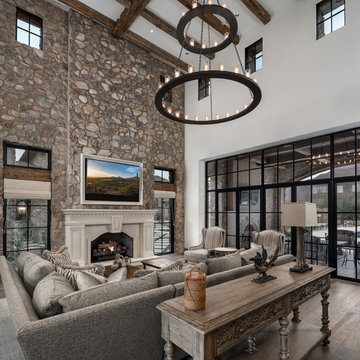
The French Chateau home features a stone accent wall, a custom fireplace mantel, 20-foot ceilings with exposed beams, and double entry doors. The room opens up to the outdoor space and the kitchen.
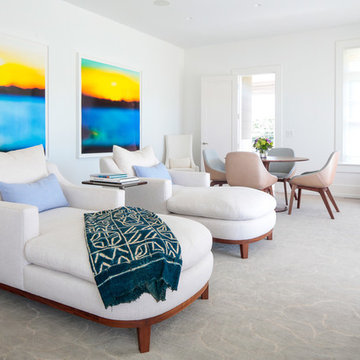
We gave this 10,000 square foot oceanfront home a cool color palette, using soft grey accents mixed with sky blues, mixed together with organic stone and wooden furnishings, topped off with plenty of natural light from the French doors. Together these elements created a clean contemporary style, allowing the artisanal lighting and statement artwork to come forth as the focal points.
Project Location: The Hamptons. Project designed by interior design firm, Betty Wasserman Art & Interiors. From their Chelsea base, they serve clients in Manhattan and throughout New York City, as well as across the tri-state area and in The Hamptons.
For more about Betty Wasserman, click here: https://www.bettywasserman.com/
To learn more about this project, click here: https://www.bettywasserman.com/spaces/daniels-lane-getaway/
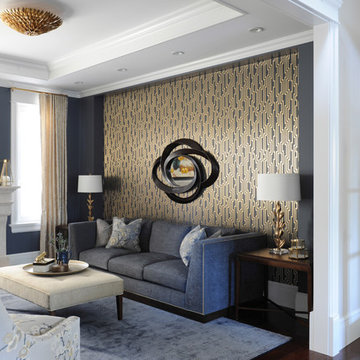
We moved away from our usual light, airy aesthetic toward the dark and dramatic in this formal living and dining space located in a spacious home in Vancouver's affluent West Side neighborhood. Deep navy blue, gold and dark warm woods make for a rich scheme that perfectly suits this well appointed home. Interior Design by Lori Steeves of Simply Home Decorating. Photos by Tracey Ayton Photography.

The goal for this project was to create a space that felt “beachy” for the Lewis’ who moved from Utah to San Diego last year. These recent retirees needed a casual living room for everyday use and to handle the wear and tear of grandchildren. They also wanted a sophisticated environment to reflect this point in their lives and to have a welcoming atmosphere for guests.
Photos courtesy of Ramon C Purcell
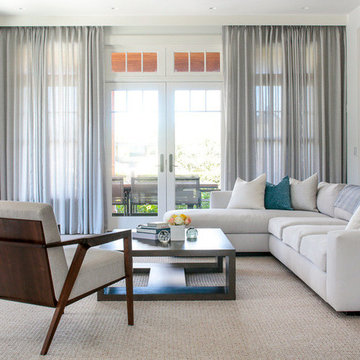
We designed the children’s rooms based on their needs. Sandy woods and rich blues were the choice for the boy’s room, which is also equipped with a custom bunk bed, which includes large steps to the top bunk for additional safety. The girl’s room has a pretty-in-pink design, using a soft, pink hue that is easy on the eyes for the bedding and chaise lounge. To ensure the kids were really happy, we designed a playroom just for them, which includes a flatscreen TV, books, games, toys, and plenty of comfortable furnishings to lounge on!
Project designed by interior design firm, Betty Wasserman Art & Interiors. From their Chelsea base, they serve clients in Manhattan and throughout New York City, as well as across the tri-state area and in The Hamptons.
For more about Betty Wasserman, click here: https://www.bettywasserman.com/
To learn more about this project, click here: https://www.bettywasserman.com/spaces/daniels-lane-getaway/

This tucked away timber frame home features intricate details and fine finishes.
This home has extensive stone work and recycled timbers and lumber throughout on both the interior and exterior. The combination of stone and recycled wood make it one of our favorites.The tall stone arched hallway, large glass expansion and hammered steel balusters are an impressive combination of interior themes. Take notice of the oversized one piece mantels and hearths on each of the fireplaces. The powder room is also attractive with its birch wall covering and stone vanities and countertop with an antler framed mirror. The details and design are delightful throughout the entire house.
Roger Wade
Living Room Design Photos with Multi-coloured Walls and a Standard Fireplace
5
