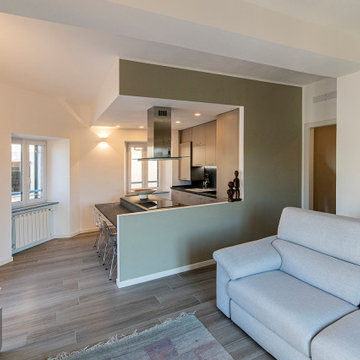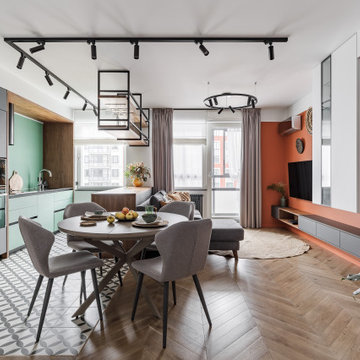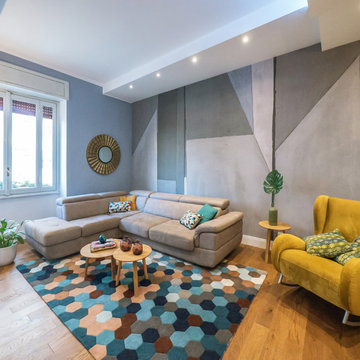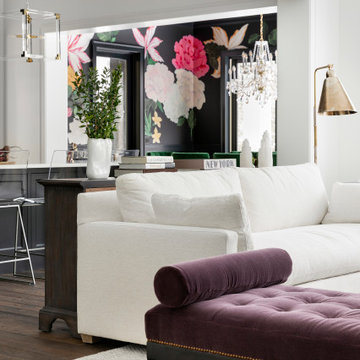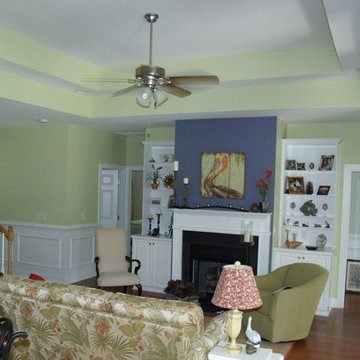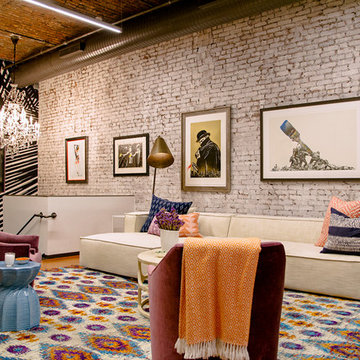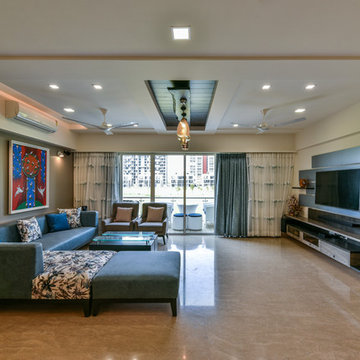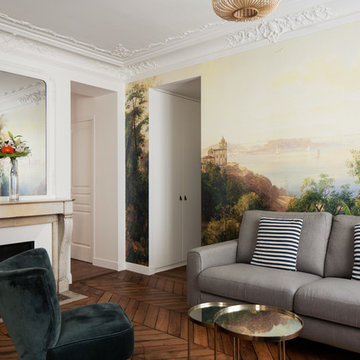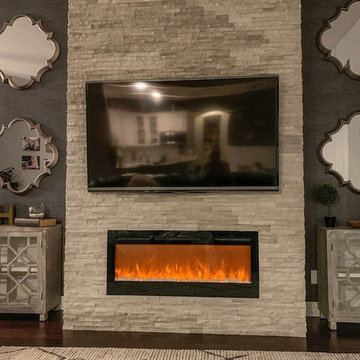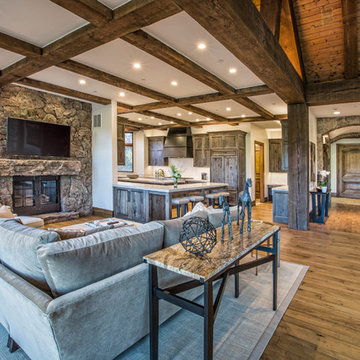Living Room Design Photos with Multi-coloured Walls and Brown Floor
Refine by:
Budget
Sort by:Popular Today
141 - 160 of 1,773 photos
Item 1 of 3
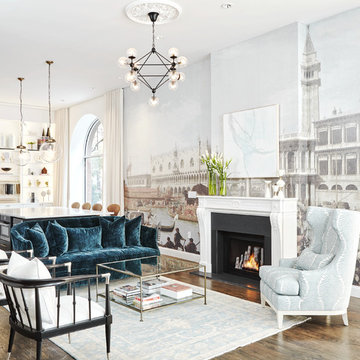
Take a look at the Kathy Kuo Home showroom, located on the West Side of Manhattan! From a state-of-the-art kitchen, to an inviting seating area for guests and clients, to our sleek conference room--it's our team's home away from home!
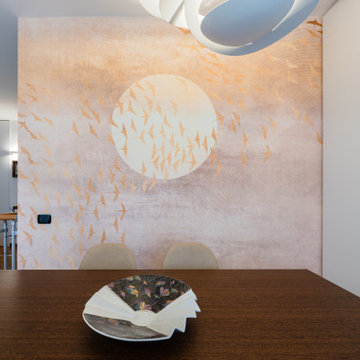
Vista della carta da parati Glamora in sala da pranzo.
Foto di Simone Marulli
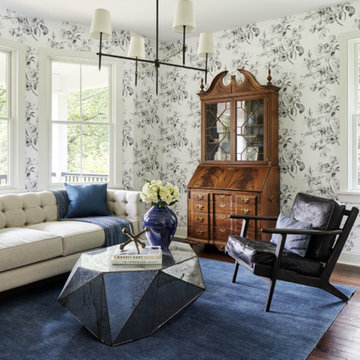
Formal sitting room with patterned wallcovering and original wood flooring. Photo by Kyle Born.
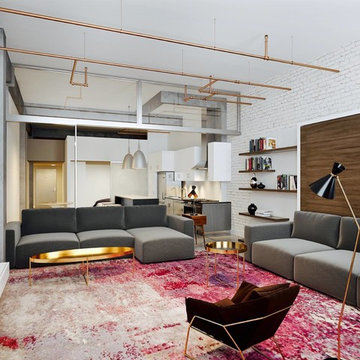
This photo of our second re-design of a badly layed out three bedroom apartment re-visioned as a one bedroom loft. We added a hidden convertible bed behind the walnut panel to the right, for that unexpected guest. There is a wall of sliding glass panels to close the area off from the rest of the loft that will be sandblasted for privacy when the design goes into production.
We were asked to depict a fully furnished environment that would appeal to a young couple looking to live the chic life in bustling, beyond popular Williamsburg, Brooklyn.
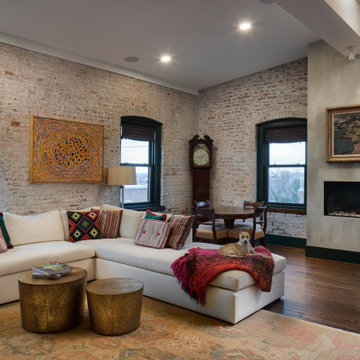
This penthouse in an industrial warehouse pairs old and new for versatility, function, and beauty. Living room with fireplace, white sectional couch, gold nesting tables, and colorful pillows.
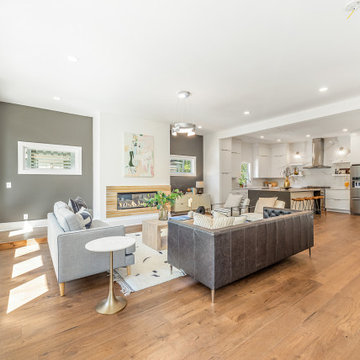
open concept living in Charlotte, NC with gray accent walls and a waterfall island. Designed and staged by Gracious Home Interiors.
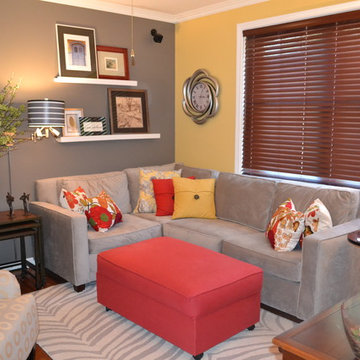
Media room had mismatched furniture, and salmon walls. Colors were toned down, and ample seating purchased by way of a sectional. Pops of color brought in with ottoman and pillows, and can be changed seasonally.
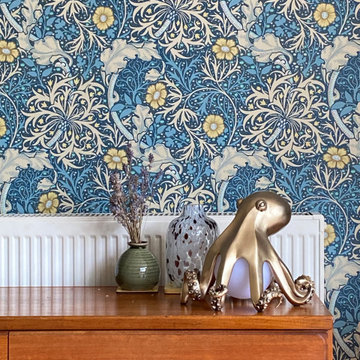
Apart from the blue sofa, most of the furniture was sourced second-hand or on Freecycle.
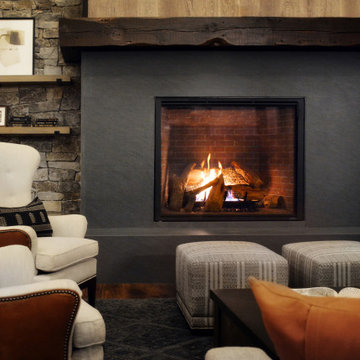
When planning this custom residence, the owners had a clear vision – to create an inviting home for their family, with plenty of opportunities to entertain, play, and relax and unwind. They asked for an interior that was approachable and rugged, with an aesthetic that would stand the test of time. Amy Carman Design was tasked with designing all of the millwork, custom cabinetry and interior architecture throughout, including a private theater, lower level bar, game room and a sport court. A materials palette of reclaimed barn wood, gray-washed oak, natural stone, black windows, handmade and vintage-inspired tile, and a mix of white and stained woodwork help set the stage for the furnishings. This down-to-earth vibe carries through to every piece of furniture, artwork, light fixture and textile in the home, creating an overall sense of warmth and authenticity.
Living Room Design Photos with Multi-coloured Walls and Brown Floor
8

