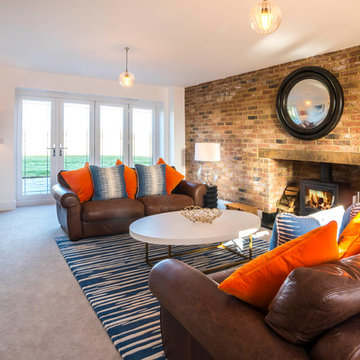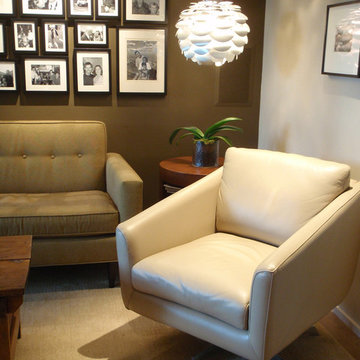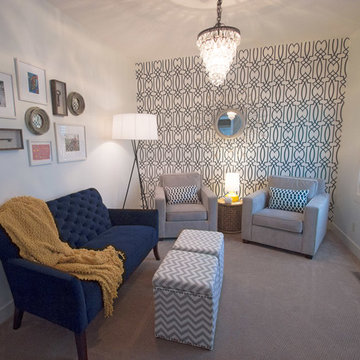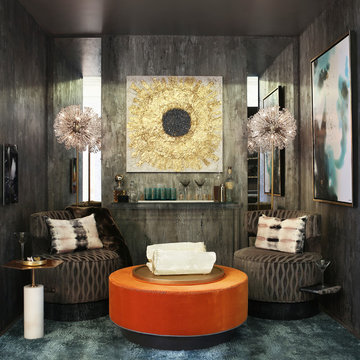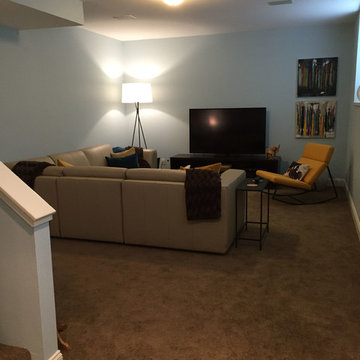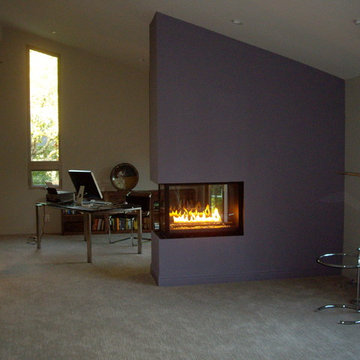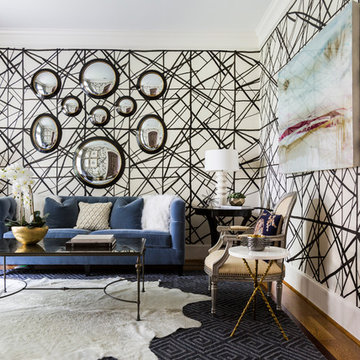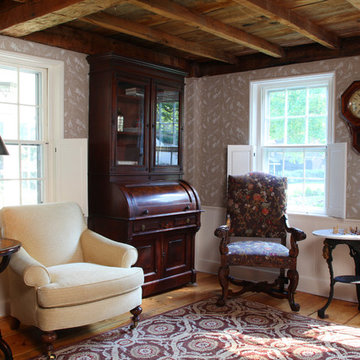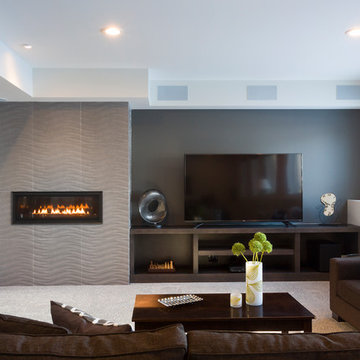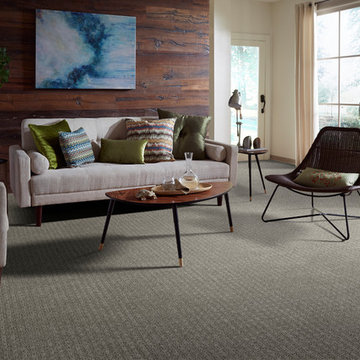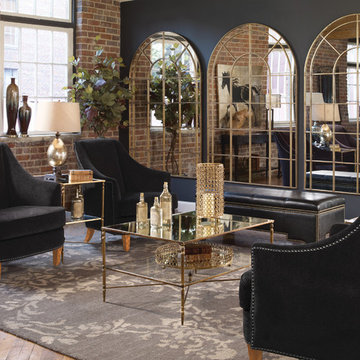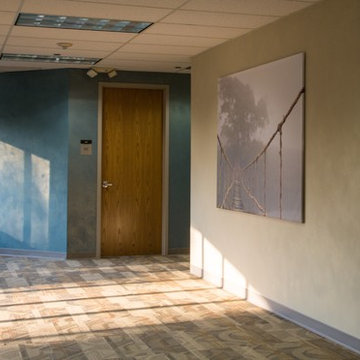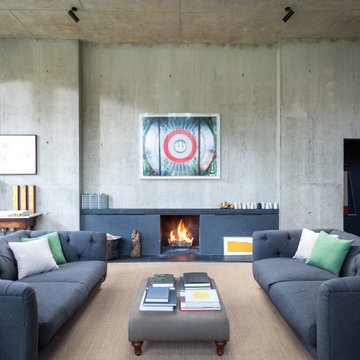Living Room Design Photos with Multi-coloured Walls and Carpet
Refine by:
Budget
Sort by:Popular Today
41 - 60 of 562 photos
Item 1 of 3
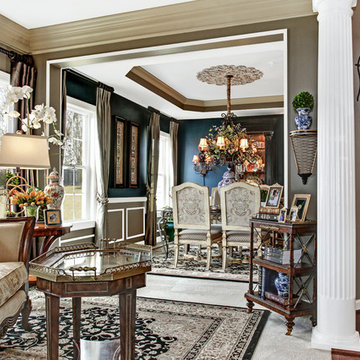
View from the front entry. Notice how the colors are carried over from one room to the other bringing continuity to the spaces
Photo by: Picture Perfect LLC
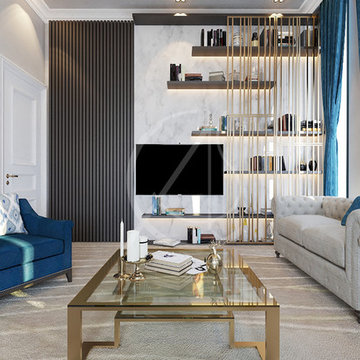
The use of gilded furniture is more apparent in this women's majlis area of the modern luxury house interior design in Riyadh, Saudi Arabia, as opposed to the earthy men's majlis room, deep turquoise offsets the beige used for the carpet and sofas and works well with the dark wooden cladding.
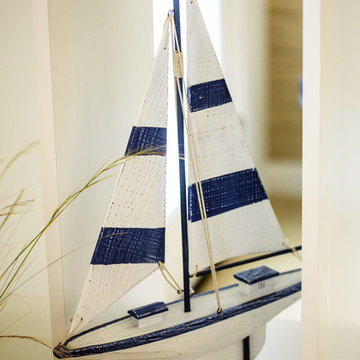
The goal for this project was to create a space that felt “beachy” for the Lewis’ who moved from Utah to San Diego last year. These recent retirees needed a casual living room for everyday use and to handle the wear and tear of grandchildren. They also wanted a sophisticated environment to reflect this point in their lives and to have a welcoming atmosphere for guests.
Photo courtesy of Ramon Purcell
Photos courtesy of Ramon C Purcell
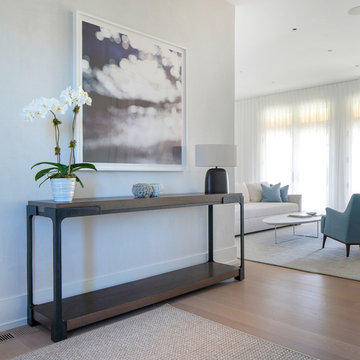
We gave this 10,000 square foot oceanfront home a cool color palette, using soft grey accents mixed with sky blues, mixed together with organic stone and wooden furnishings, topped off with plenty of natural light from the French doors. Together these elements created a clean contemporary style, allowing the artisanal lighting and statement artwork to come forth as the focal points.
Project Location: The Hamptons. Project designed by interior design firm, Betty Wasserman Art & Interiors. From their Chelsea base, they serve clients in Manhattan and throughout New York City, as well as across the tri-state area and in The Hamptons.
For more about Betty Wasserman, click here: https://www.bettywasserman.com/
To learn more about this project, click here: https://www.bettywasserman.com/spaces/daniels-lane-getaway/
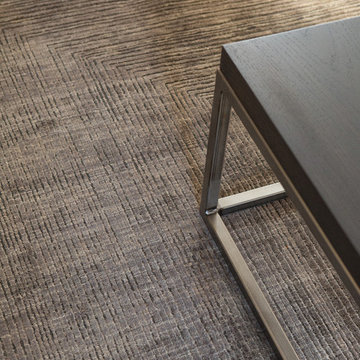
This beautiful showcase home offers a blend of crisp, uncomplicated modern lines and a touch of farmhouse architectural details. The 5,100 square feet single level home with 5 bedrooms, 3 ½ baths with a large vaulted bonus room over the garage is delightfully welcoming.
For more photos of this project visit our website: https://wendyobrienid.com.

A room divider wall with a fish tank feature held by built-in cabinets with a traditional style. Cabinets by Dura Supreme Cabinetry.
Request a FREE Dura Supreme Brochure Packet:
https://www.durasupreme.com/request-print-brochures/
Find a Dura Supreme Showroom near you today:
https://www.durasupreme.com/find-a-showroom/
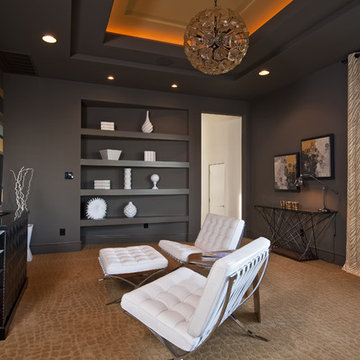
This Neo-prairie style home with its wide overhangs and well shaded bands of glass combines the openness of an island getaway with a “C – shaped” floor plan that gives the owners much needed privacy on a 78’ wide hillside lot. Photos by James Bruce and Merrick Ales.
Living Room Design Photos with Multi-coloured Walls and Carpet
3
