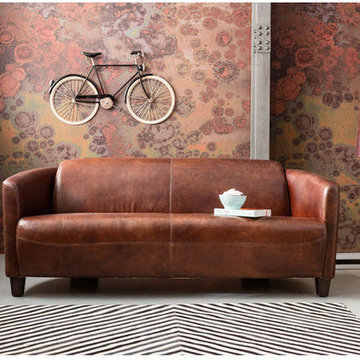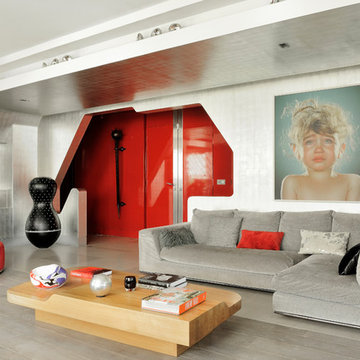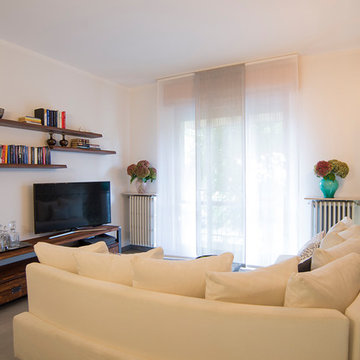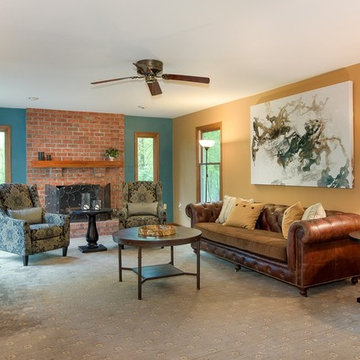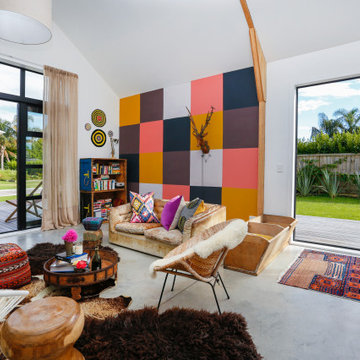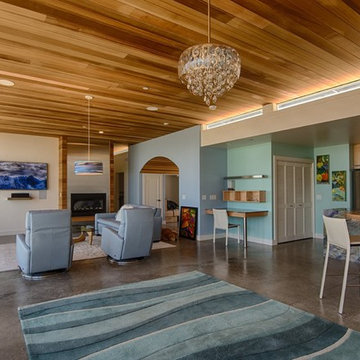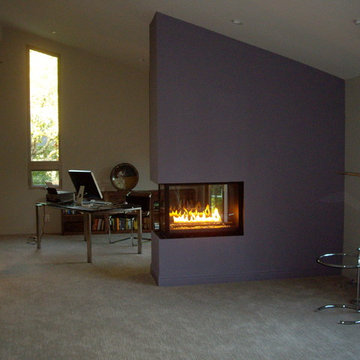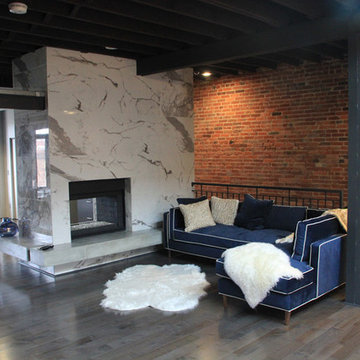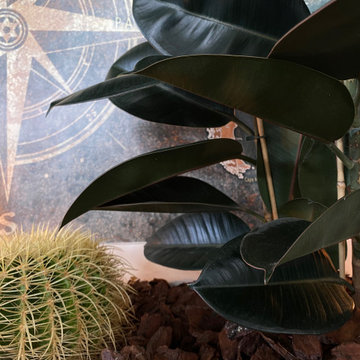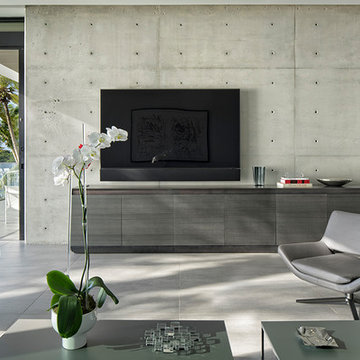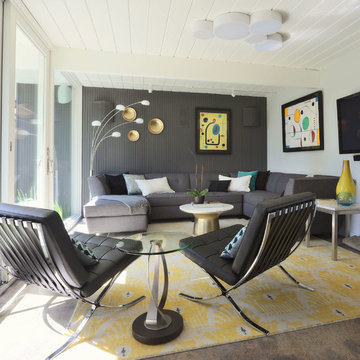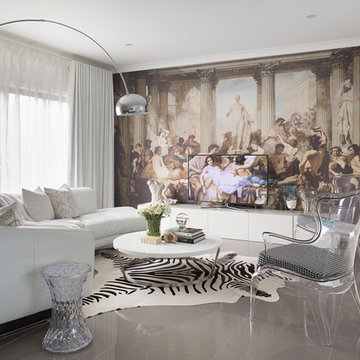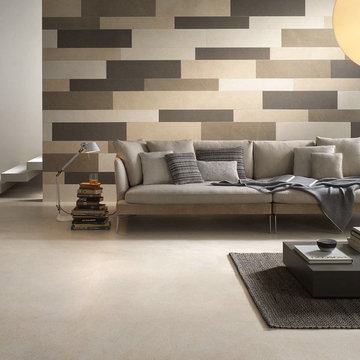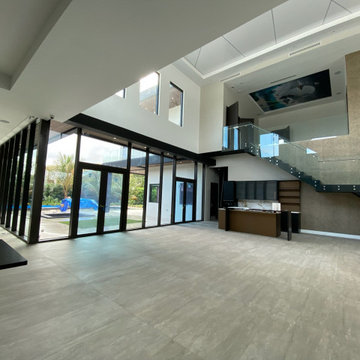Living Room Design Photos with Multi-coloured Walls and Grey Floor
Refine by:
Budget
Sort by:Popular Today
121 - 140 of 530 photos
Item 1 of 3
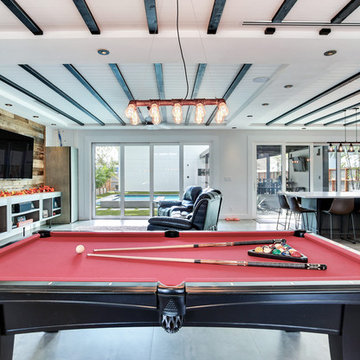
During the planning phase we undertook a fairly major Value Engineering of the design to ensure that the project would be completed within the clients budget. The client identified a ‘Fords Garage’ style that they wanted to incorporate. They wanted an open, industrial feel, however, we wanted to ensure that the property felt more like a welcoming, home environment; not a commercial space. A Fords Garage typically has exposed beams, ductwork, lighting, conduits, etc. But this extent of an Industrial style is not ‘homely’. So we incorporated tongue and groove ceilings with beams, concrete colored tiled floors, and industrial style lighting fixtures.
During construction the client designed the courtyard, which involved a large permit revision and we went through the full planning process to add that scope of work.
The finished project is a gorgeous blend of industrial and contemporary home style.
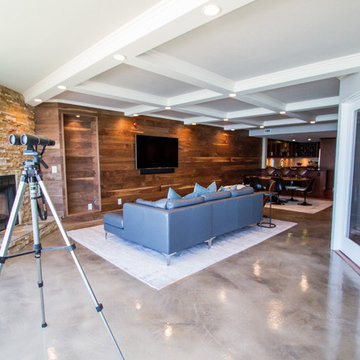
Home we remodeled in San Clemente.
Included in this photo.
Accent wall in walnut,coffered ceiling,lighting,epoxy floor,kitchen.pair of doors and fireplace.
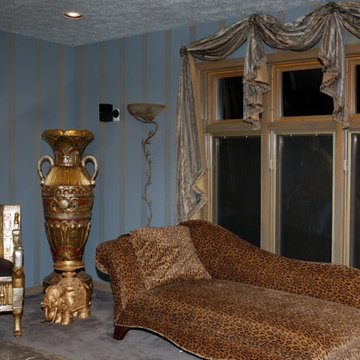
This renovation stated with "The Chair" that a 6 year old young lady fell in love with. Her father had recently passed away and it was the first thing that lifted her spirits. The biggest challenge was change...the client had white walls all her life and I knew the room and the chair demanded drama. The medium gray base was applied and allowed to dry for a week during which time the client was convinced she could never get used to living in a cave. After much convincing her to be patient the room was taped off and 3" gold translucent metallic stripes were applied. The room needed as much light as possible so the window treatments needed to be light but make a statement. A gold and grey silk Moire fabric was used for the face of the design and was lined with a gold silk with a silk gold/grey tassle trim finish. New table lamps and accent pillows were added to the sofa. The chaise was the client's and was the perfect piece of accent furnishing for the room.
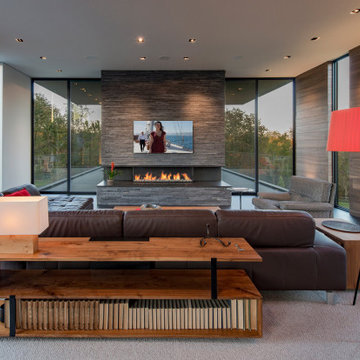
Walker Road Great Falls, Virginia modern home living room interior design. Photo by William MacCollum.
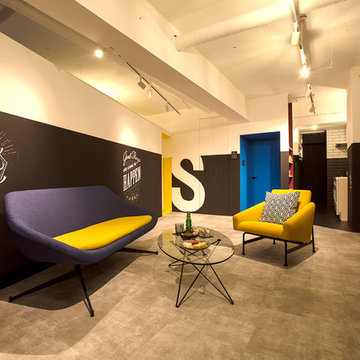
デザインコンセプトは「アート」。日常生活にアートを取り入れるスタイルです。
生活にアートを取り入れるだけで、日々の暮らしに「芸術」という世界が加わります。
大胆な色使いを基調とする空間は個性的でありつつもアート作品が映え、
まるで美術館に住むような非日常を味わえます。
アート作品と共生する「ART」での暮らしは、
アートを身近に感じ、住まい手の人生をより豊かにします。
Living Room Design Photos with Multi-coloured Walls and Grey Floor
7
