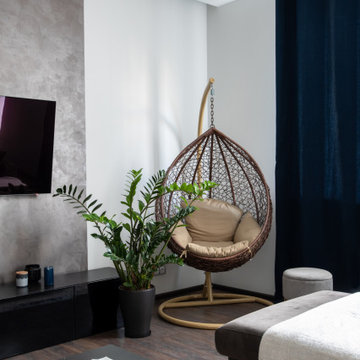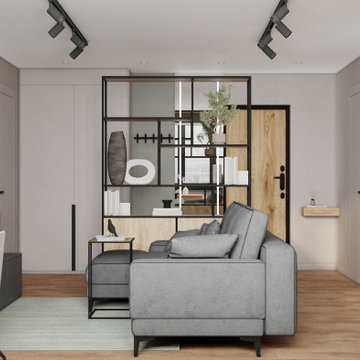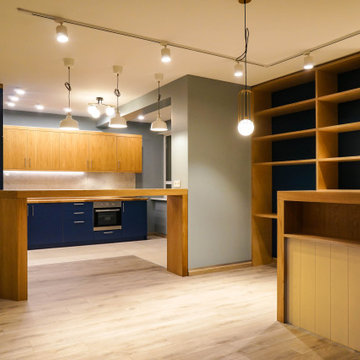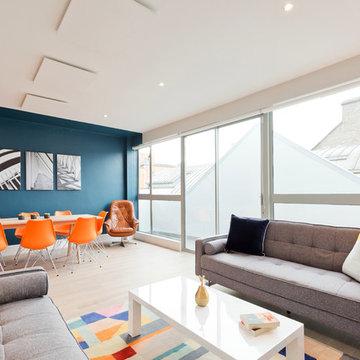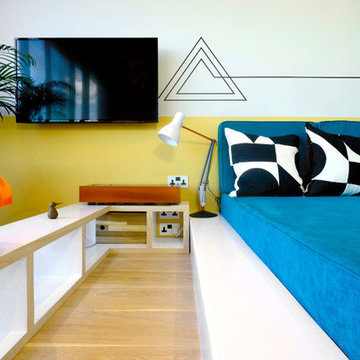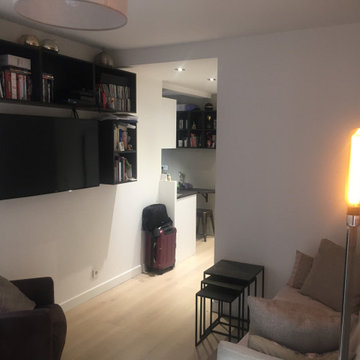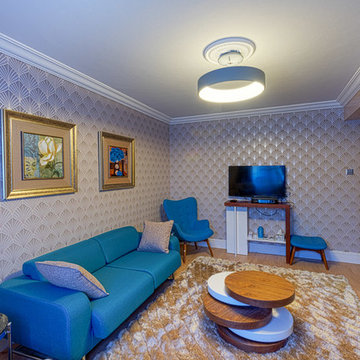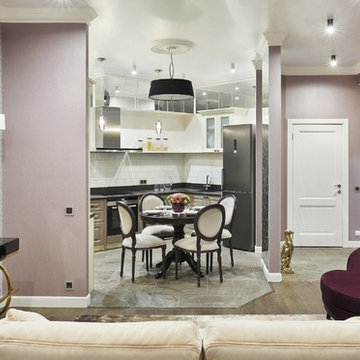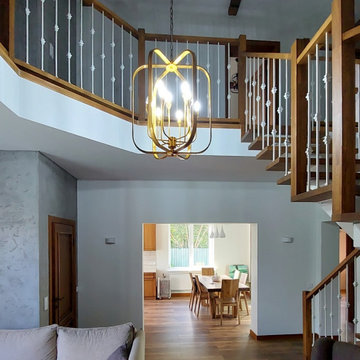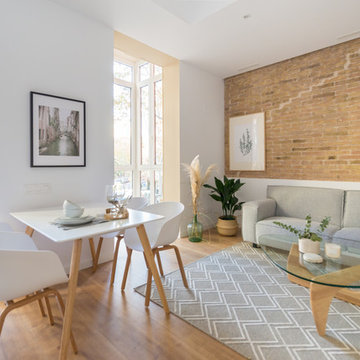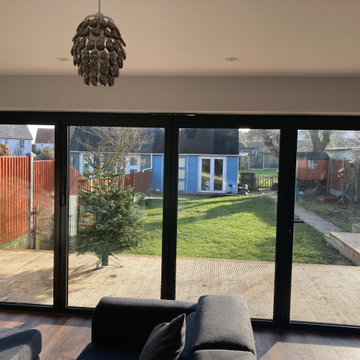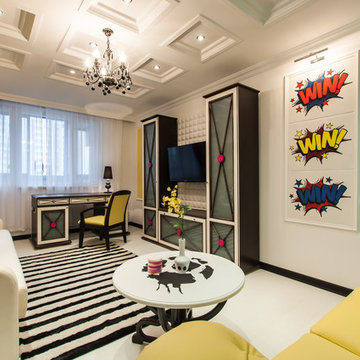Living Room Design Photos with Multi-coloured Walls and Laminate Floors
Refine by:
Budget
Sort by:Popular Today
141 - 160 of 237 photos
Item 1 of 3
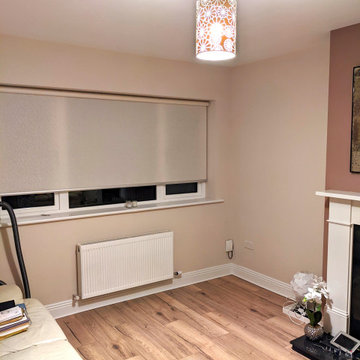
Don't have enough space for all your gadgets/ books/ ornaments etc etc? This young family wanted a new look for their living room that would incorporate storage space. Making the space functional and at the same time as comfortable as possible to relax and enjoy leisure time with family and friends. In addition, they required a Home Office area.
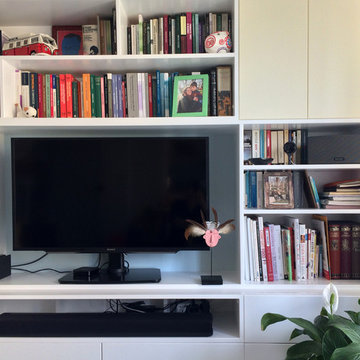
This floor to ceiling wall unit has been mapped out and built to fit the owners' extensive book collection. The bespoke design allows for different sizes of books and lots of hidden storage for electronics. Pastel colours complement the room scheme for a relaxing atmosphere.
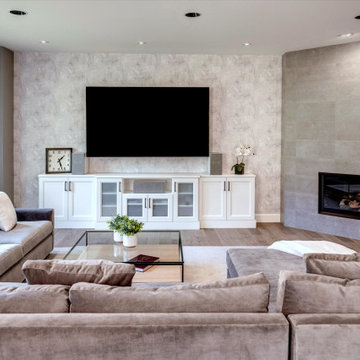
No more orange wood...
There was so much cherry and fir throughout the main floor, the color was distracting and dated, as was the older fireplace surround and flanking shelves.
The clients wished to modernize the aesthetic, update and improve the appliances (with a fully plumbed espresso machine), and lighten the visual load in the family room.
To dramatically change the scale of an architectural element, the space still needed to feel livable. A larger fireplace profile, larger appliances, and a larger island were all key considerations for the final look and balance of the project.
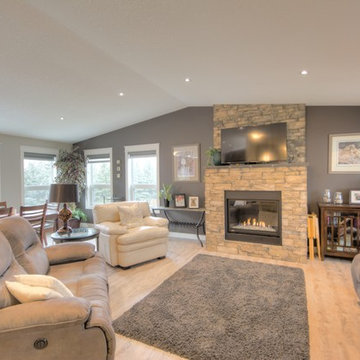
This mid-century, family home was completely renovated. The kitchen, living room, and basement feature an open-concept layout with high ceilings and new laminate flooring.
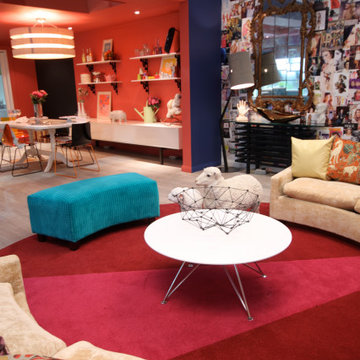
A home can be many different things for people, this eclectic artist home is full of intrigue and colour. The design is uplifting and inspires creativity in a comfortable and relaxed setting through the use of odd accessories, lounge furniture, and quirky details. You can have a coffee in the kitchen or Martini's in the living room, the home caters for both at any time. What is unique is the use of bold colours that becomes the background canvas while designer objects become the object of attention. The house lets you relax and have fun and lets your imagination go free.
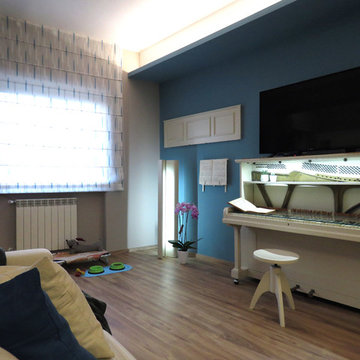
Zona living, caratterizzata dal divano-letto, recuperato dagli arredi presenti nella vecchia abitazione,
Il muretto, valorizzato e caratterizzato dal rivestimento con cementine, consente di schermare la zona cottura della cucina, senza che venga chiusa totalmente.
Il recupero di una vecchia tinozza metallica, ha permesso di decorare la parete di passaggio tra la cucina e la zona living. Appesa a parete e completata con delle mensoline, ha permesso di l'inserimento di piantine decorative.
I pensili a cubo, presenti nella vecchia abitazione, hanno trovato una nuova ricollocazione.
E' stata inoltre ricavata una zona per il bassotto presente in casa e che costituisce parte integrante della famiglia.
In questo modo, pur avendo una zona dedicata, rimane sempre presente, e parte attiva, di ogni momento della giornata in famiglia.
La scelta delle cementine, ha definito la scelta di tutti i colori presenti in casa.
Il vecchio pianoforte è stato recuperato, laccato e scomposto in modo da diventare la decorazione principale della parete tv.
Gli ingranaggi a vista e l'illuminazione gli conferiscono un aspetto scenico. I vecchi tasti sono lasciati a vista e coperti con un vetro.
La tv poggiata sopra al pianoforte, consente la visuale anche a chi sta cucinando ai fornelli.
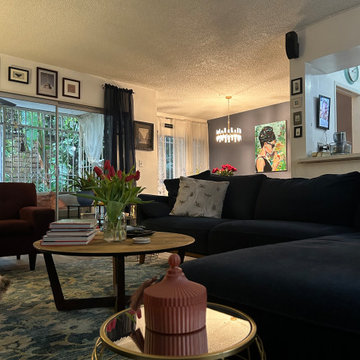
Eclectic stylizing utilizing the clients artwork. They wanted a cozy, colorful atmosphere with a minimal budget. I spent most of my time understanding how they use the space and purchasing items to complete the look in this apartment.
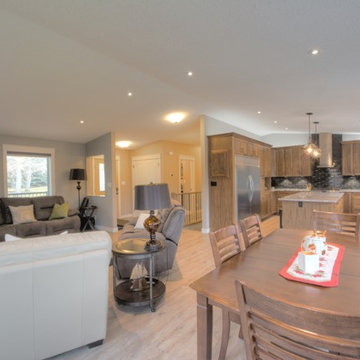
This mid-century, family home was completely renovated. The kitchen, living room, and basement feature an open-concept layout with high ceilings and new laminate flooring.
Living Room Design Photos with Multi-coloured Walls and Laminate Floors
8
