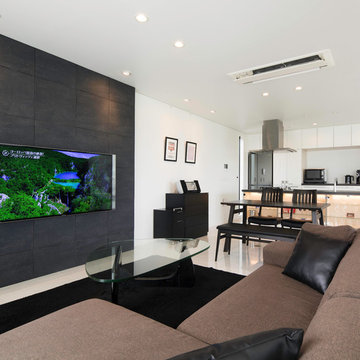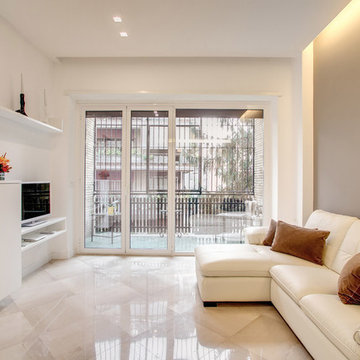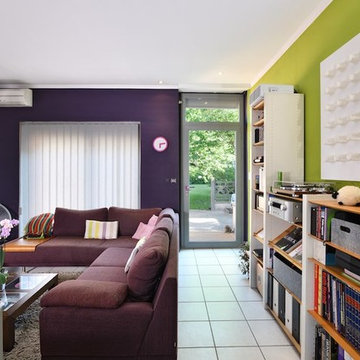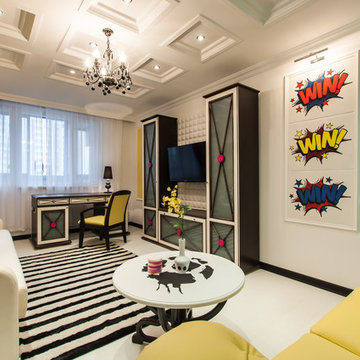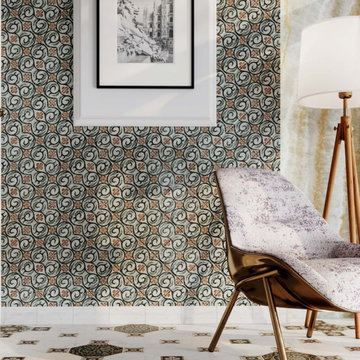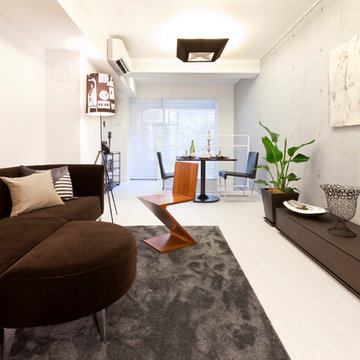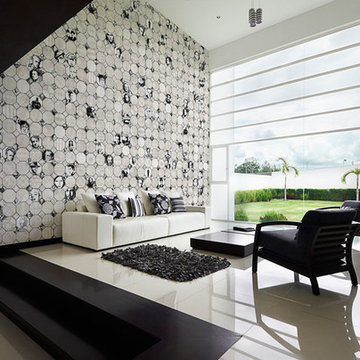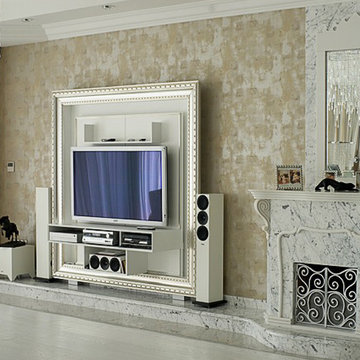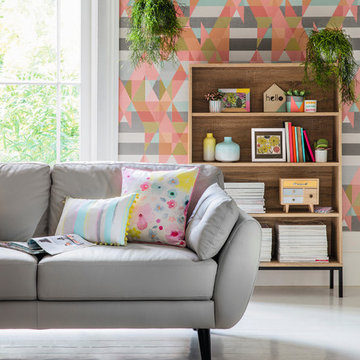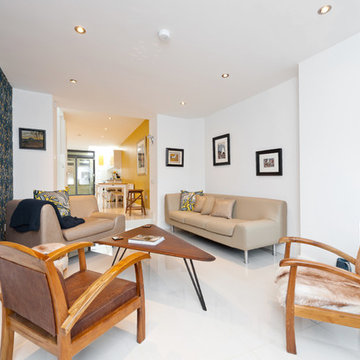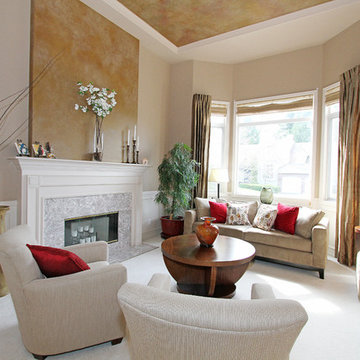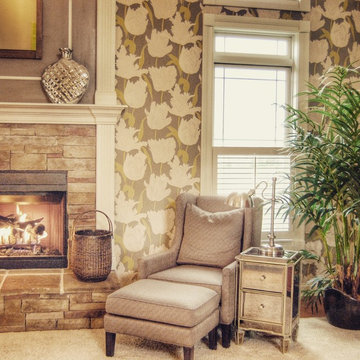Living Room Design Photos with Multi-coloured Walls and White Floor
Refine by:
Budget
Sort by:Popular Today
61 - 80 of 129 photos
Item 1 of 3
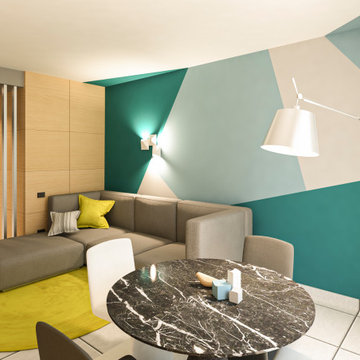
una parete decorata a mano da' u tocco di personalizzazione ad un ambiente altrimenti fi troppo basico. La scelta dei giusti colori di complemento, scelti per gli accessori, sarà la necessaria finitura di tutto il lavoro.
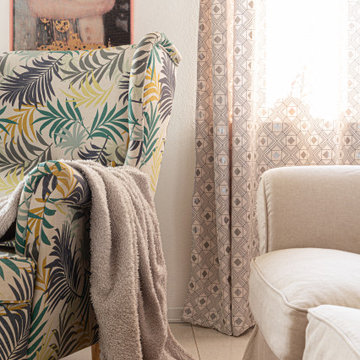
Progetto di Interior Styling di un soggiorno molto luminoso, posizionato al primo piano di un edificio degli anni 50, a Vercelli.
Partendo da un arredo iniziale blu degli anni '80 ed un grande divano ad angolo sotto la finestra, la richiesta era quella di mantenere solo il pavimento esistente e creare un ambiente rilassante ma allo stesso tempo giocoso, con piante e legno.
Si è optato per una parete attrezzata moderna in legno di rovere, a rendere tutto più naturale è l'utilizzo di tessuti come il cotone e la iuta in colori neutri.
Le due pareti color cioccolato scaldano l'atmosfera ed i quadri di Klimt e
Renoir completano il tutto dando un tocco eclettico e movimentato.
Le Piante che ho scelto per questo soggiorno: Monstera Deliciosa, Calathea Triostar, Pianta del Caffè, Dieffenbachia Camilla, Dracaena, Begonia Maculata.
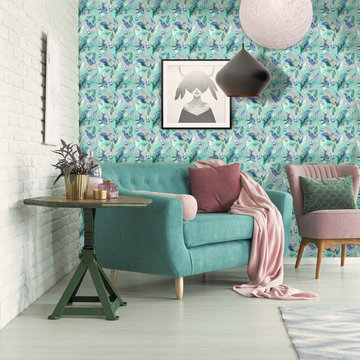
‘Before They Pass Away’ is an African inspired collection, with a global meaning. Embark on an adventure and allow yourself to get lost among the layered foliage and hidden elements to journey through The Sands Of Time. This collection highlights global warming, extinction and hunting. Change your thinking and you can change the world. Appreciate our planet and it’s inhabitants, celebrate our diverse cultures and be wowed by nature. It’s a jungle out there!
Be bold and hang me on all four walls, or make me ‘pop’ with a feature wall and a complementary hue.
This wallpaper collection is a quality British made product; printed on the highest quality substrate. Our rolls are standard size 52cm (width) x 10m (length) with a pattern repeat at every 52cm. Due to the bespoke nature of our product we strongly recommend the purchase of a 17cm by 20cm sample through our shop, prior to purchase to ensure you are happy with the colours.
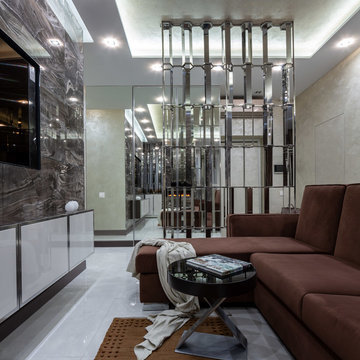
Квартира в ЖК "Jack House" в Киеве.
Общая площадь 83 м2.
Дизайн интерьера и реализация: AVG Group
Камин: Gloss Fire, керамогранит Atlas Concorde, кварцевый камень Caesar Stone, кухонная техника Siemens, кофейные и прикроватные столики B&B Italia, Maxalto (Davis Casa).
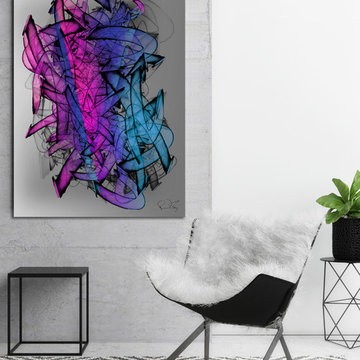
Large modern wall art gives of pop of color in this bright airy loft interior. Bold blends of magentas, hot pinks, aquas and blues provide a unique vibrant street art style to this space. Ultramodern and contemporary with its acrylic glass face mount, this artwork floats off the wall and arrives ready to hang. A perfect fit for the art lover with bold tastes.
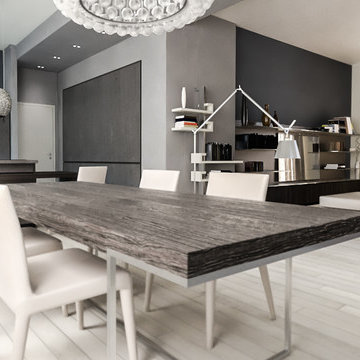
Il progetto prevede la realizzazione di un living open space ricavato da 3 locali originariamente sperati.
La zona pranzo, separata dalla zona salotto, è completata da un modulo penisola con tavolo estraibile. Design lineare degli arredi rigorosamente made in Italy e tinte neutre per le pareti. Pavimentazione in plance di rovere africano massello verniciato bianco.
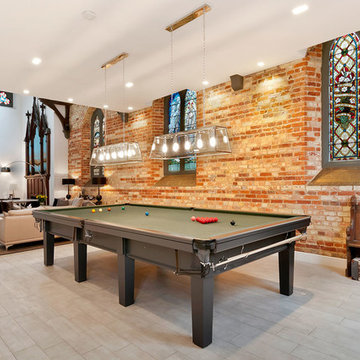
Holbrook construction installed a new ground floor block and beam with 150mm fibre reinforced slab with UFH installed within. The ground floor tiles are 800x200 Delconca HFO 5 Fast system. Stainglass windows were then repaired by a specialist stain glass company Ark Stained glass. Holbrook Construction stripped the plaster from the south wall and Sans blasted to leave the exposed brick. Pew was sanded and re-stained in dark oak. 1st floor was installed be Holbrook construction in a traditional RSJ and timber joist method with a suspended ceiling so that all ceilings were the same height. Flush Astro downlights were installed and a modern take on snooker lights by Dar lighting. The Property also benefits from a smart lighting and full home control system by The manufactures Philips Dynalite and RTI. The AV and lighting system was installed by our sister comapny Holbrook engineering. Designed Casi Design
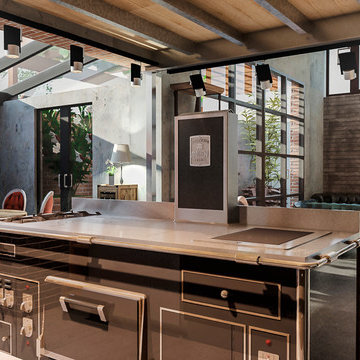
Realizzazione di due loft in un capannone industriale nel centro di Viareggio. Il primo loft è costituito da un ampio living con affaccio su terrazzo con pergola, cucina a vista con sistema di cottura a isola professionale Molteni e area snack, adotta uno stile "Industrial-chic" con ampio uso di superfici in cemento levigato, legno grezzo o di recupero per piani e porte interne e pelle "Heritage" per le sedute. Il secondo loft, destinato ad affitti brevi, riprende lo stile Urban Industrial con materiali meno ricercati e arredi a catalogo.
Living Room Design Photos with Multi-coloured Walls and White Floor
4
