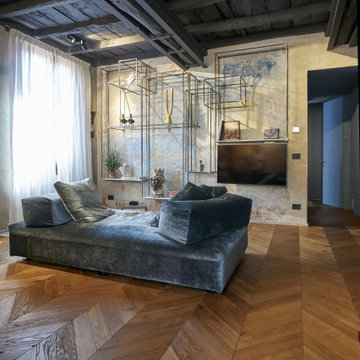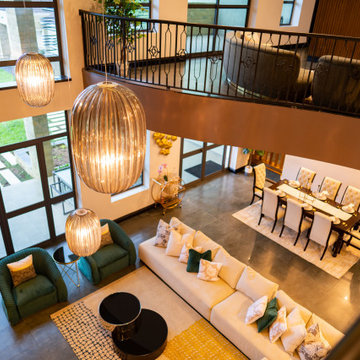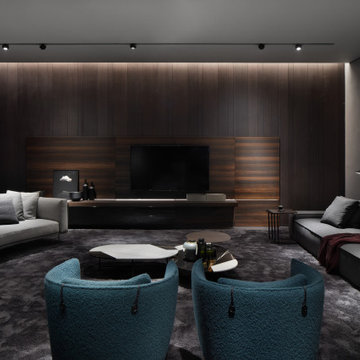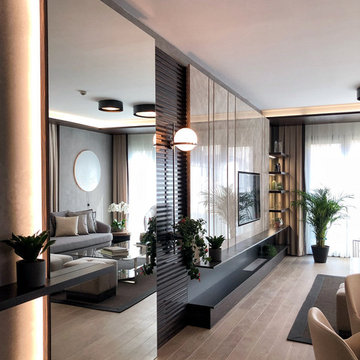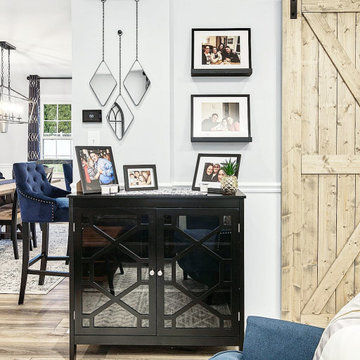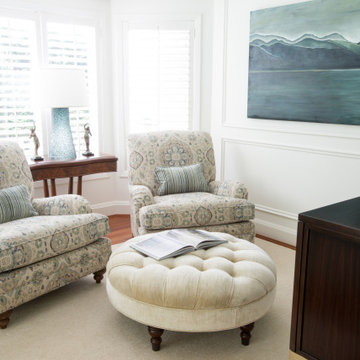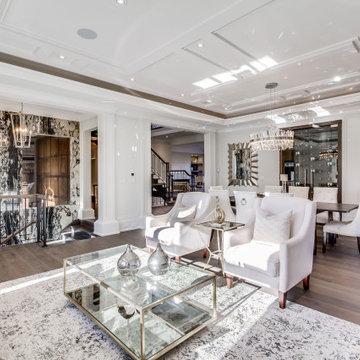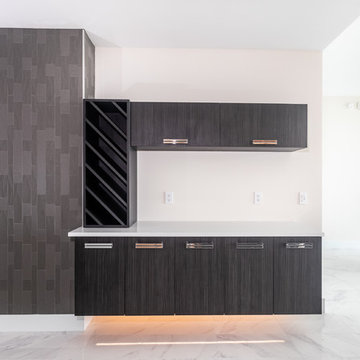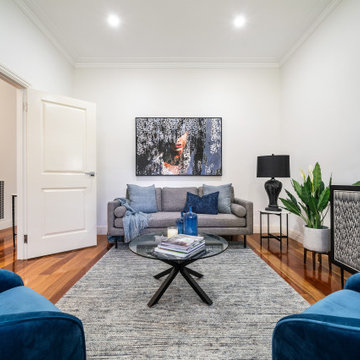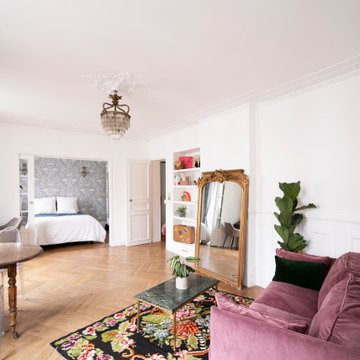Living Room Design Photos with No Fireplace and Panelled Walls
Refine by:
Budget
Sort by:Popular Today
141 - 160 of 467 photos
Item 1 of 3
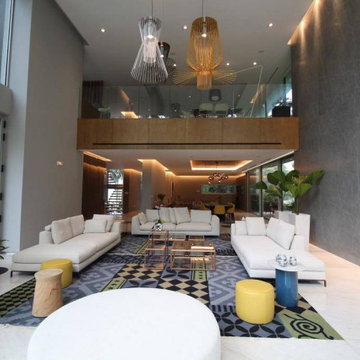
Un proyecto encantador y ambicioso, realmente satisfactorio participar en su formación y concebir en él espacios de amplitud, calidad, confort y sobre todo lograr que sea realmente funcional para sus usuarios, esta vivienda se creo en base a la conexión directa con la naturaleza, por tanto era elemental crear el contacto visual de exterior - interior mediante grandes ventanales de cristal suelo a techo, espacios a doble altura.
Lo mas increíble es haber podido llevar a cabo este proyecto con dos visitas y todo realizado a distancia, contando con una increíble empresa de construcción que nos ha colaborado en Boston para llevar a cabo este trabajo sin mayores imprevistos, aportando un resultado de 10 en todos los aspectos.
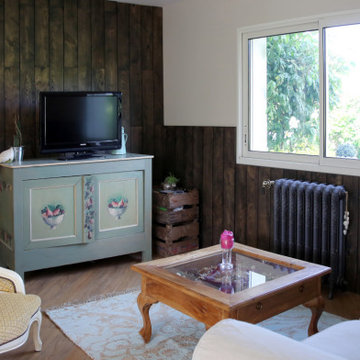
Pour transformer cette maison impersonnelle en cocon familial, nous avons travaillé une ambiance début de siècle avec de très beaux matériaux. Le bois fumé, la fonte émaillée et les meubles laqués noir se mêlent pour créer cette atmosphère chaleureuse et familiale.

Гостиная. Стены отделаны максимально лаконично: тонкие буазери и краска (Derufa), на полу — керамогранит Rex под мрамор. Диван, кожаные кресла: Arketipo. Cтеллажи: Hide by Shake. Люстра: Moooi. Настольная лампа: Smania. Композиционная доминанта зоны столовой — светильник Brand van Egmond. Эту зону акцентирует и кессонная конструкция на потолке. Обеденный стол, Cattelan Italia. Стулья, барные стулья, de Sede.
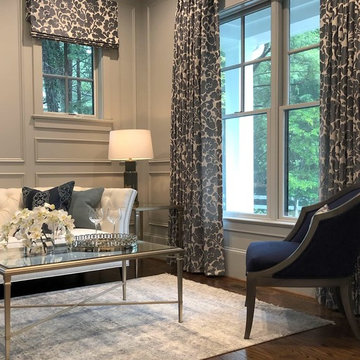
This paneled library is a cozy and inviting space that exudes classic elegance. The walls are painted in Benjamin Moore's Coventry Gray, which adds depth and warmth to the room. A glamorous white tufted sofa with silver nailheads serves as the centerpiece of the room, providing a comfortable spot for reading or relaxing.
Two navy blue chairs with hand-painted silver frames offer additional seating and a pop of color, while blue and gray floral valances and matching drapery add a touch of playfulness. A rectangular glass top coffee table with a champagne base provides a timeless and elegant accent to the room, while personal touches, such as decorative books and unique vases, add personality.
The paneled walls of the library create a cozy atmosphere, making it the perfect place to curl up with a good book or entertain guests. The combination of classic and modern design elements gives the space a unique and sophisticated feel, while the rich color palette and soft furnishings make it a comfortable and welcoming environment. Whether enjoying quiet evenings alone or entertaining friends and family, this library is a beautiful and functional space.
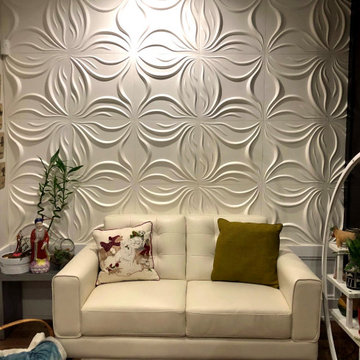
The Homeowner was searching to add luxury to their plain and dull wall of their new home. InterioMasters wallcoverings redefined the luxury and added uniqueness to their walls.
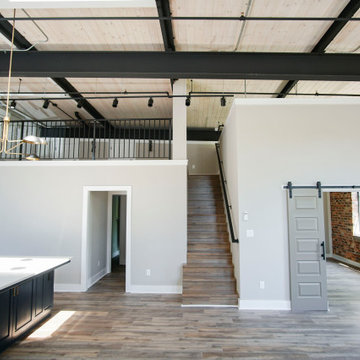
From this angle, you're able to see the upstairs portion of the studio, along with the stunning barn doors that lead into the master bedroom, which connects to a massive closet that runs along the entire back end of the first floor.
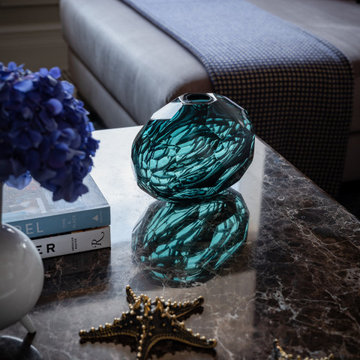
Дизайн-проект реализован Архитектором-Дизайнером Екатериной Ялалтыновой. Комплектация и декорирование - Бюро9.
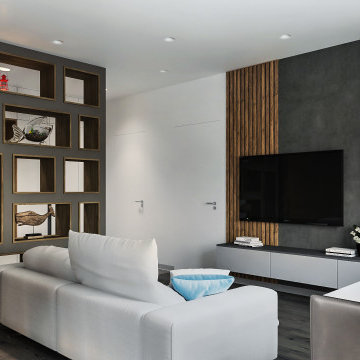
Примат функциональности, но не утилитарности – вот, что легло в основу дизайн-проекта этой квартиры. Да, яркая палитра в отделках всё ещё оставалась под запретом, поэтому необходимых контрастов приходилось добиваться комбинированием разнородных материалов и их фактур. Металл и дерево, бетон и ткани: контрасты фактур выверены и уравновешены, как и должно быть в мужском интерьере… даже когда в нём живут ещё две кошки)
С полным описанием дизайн проекта этой квартиры ознакомьтесь по ссылке: https://dizayn-intererov.ru/studiya-dizayna-interera-portfolio/
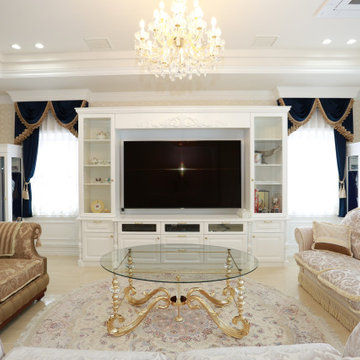
物置となっていたスキップフロアの空間を豪華且つエレガントな腰パネルの装飾を施して高天井が圧巻のフォーマルリビングに改修。
断熱工事も含め全館空調を設置して快適な暮らしに。
Living Room Design Photos with No Fireplace and Panelled Walls
8
