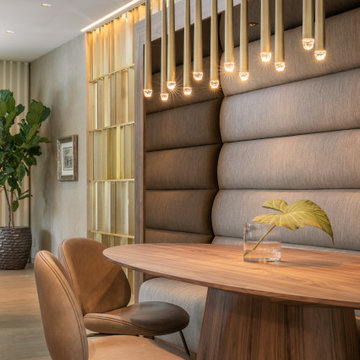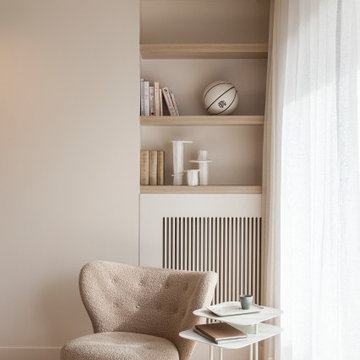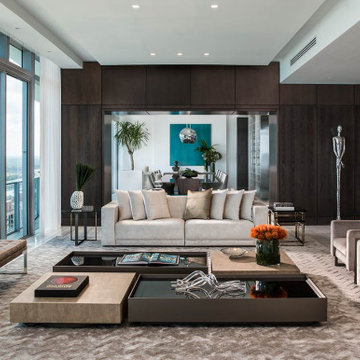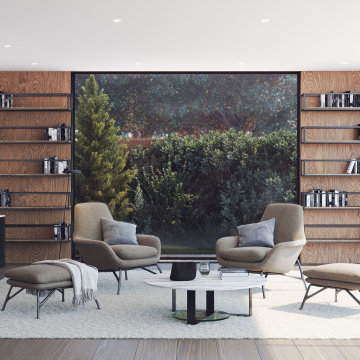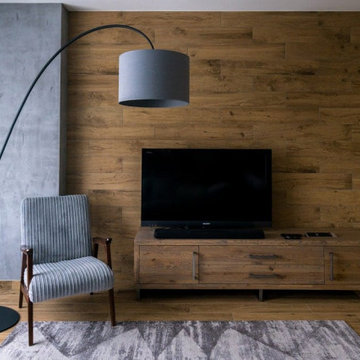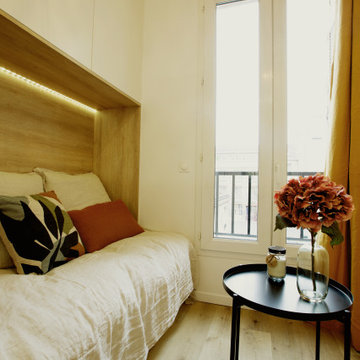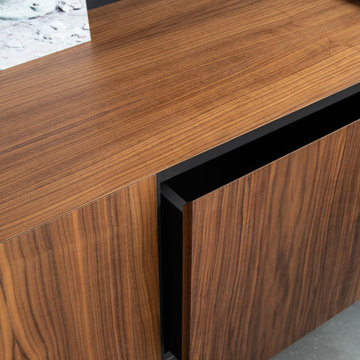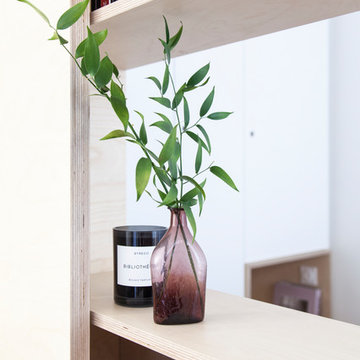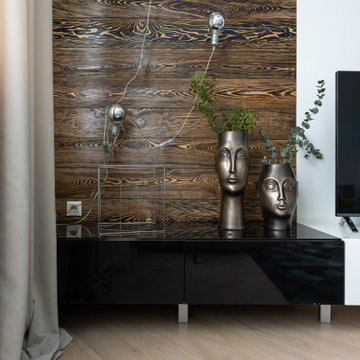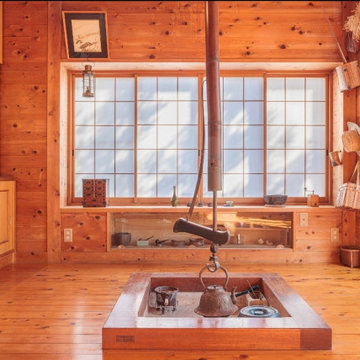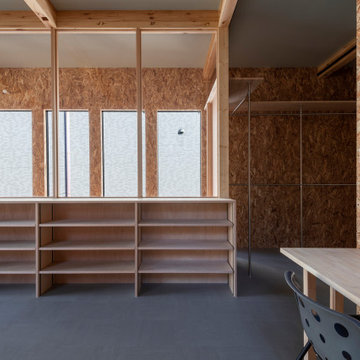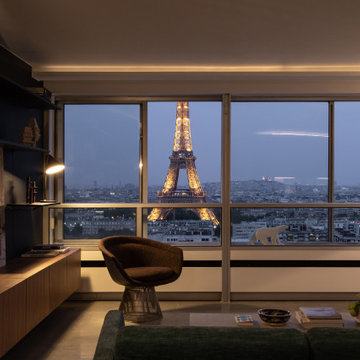Living Room Design Photos with No Fireplace and Wood Walls
Refine by:
Budget
Sort by:Popular Today
101 - 120 of 373 photos
Item 1 of 3
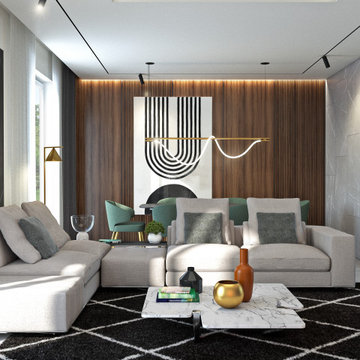
Progetto zona giorno con inserimento di parete in legno di noce a sfondo dell'ambiente.
Divano "Freeman", sedie "Aston Lounge", tavolino "Jacob" di Minotti pavimento in Gres Porcellanato "Badiglio Imperiale" di Casalgrande Padana.
Tavolo "Echo" di Calligaris
Libreria componibile da parete "Graduate" di Molteni (design by Jean Nouvel)
La lampada sopra il tavolo da pranzo è la "Surrey Suspension II" di Luke Lamp & Co.
Lampada da terra e faretti a binario di Flos.
La lampada su mobile TV è la Atollo di Oluce.
Parete giorno realizzata su misura con inserti in noce e mobile laccato nero lucido.
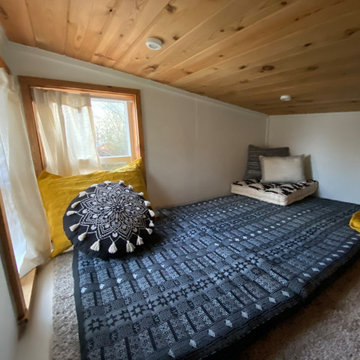
Interior and Exterior Renovations to existing HGTV featured Tiny Home. We modified the exterior paint color theme and painted the interior of the tiny home to give it a fresh look. The interior of the tiny home has been decorated and furnished for use as an AirBnb space. Outdoor features a new custom built deck and hot tub space.
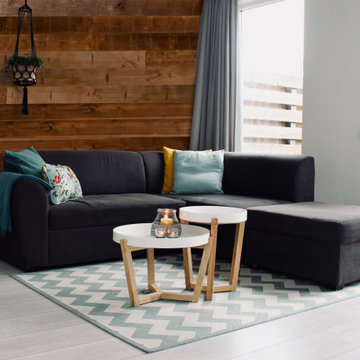
Enhance your modern home with a show-stopping accent wall. The natural element gives your design a unique touch.
Pakari Wall: Wire Brushed Shiplap-PAK1X6WBKLAP
Visit us at: www.elandelwoodproducts.com
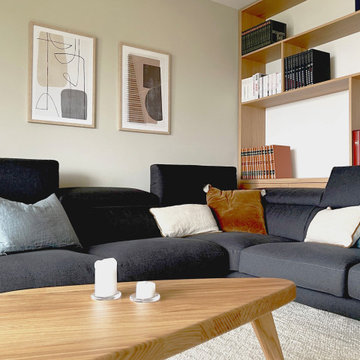
Rénovation complète d'un salon , salle à manger et entrée d'un appartement à Anières (canton de Genève, Suisse).
Pour ce projet, nos clients souhaitaient avoir l'impression d'avoir un nouvel appartement. Nous avons gardé les espaces existants mais avons ajouté une bibliothèque qui sépare la partie salon de la partie salle à manger afin de créer plus d'intimité.
Nos clients souhaitant un esprit scandinave, nous avons choisi d'utiliser du placage chêne pour tous les agencements.
Nous avons également conseillé nos clients sur les choix de couleur ( mur et accessoires) afin de donner une atmosphère scandinave , chaleureuse et résolument contemporaine.

Kaplan Architects, AIA
Location: Redwood City , CA, USA
The kitchen at one end of the great room has a large island. The custom designed light fixture above the island doubles as a pot rack. The combination cherry wood and stainless steel cabinets are custom made. the floor is walnut 5 inch wide planks. The wall of windows provide a view of the Santa Clara Valley.
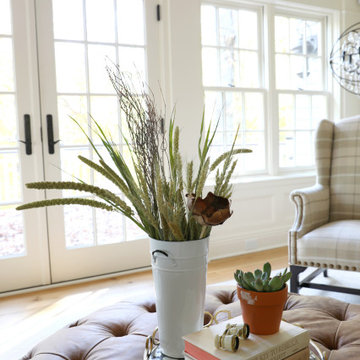
Tailored and balanced in textures and pattern - the velvet sofa, plaid custom upholstered chairs, leather tufted ottoman, and custom woodwork set the stage for a warm & inviting living space.
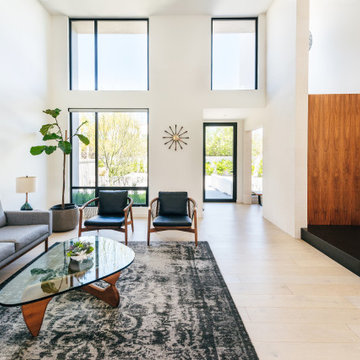
an exterior limestone wall extends into the living room, framing the new floating stair at the double height entry space
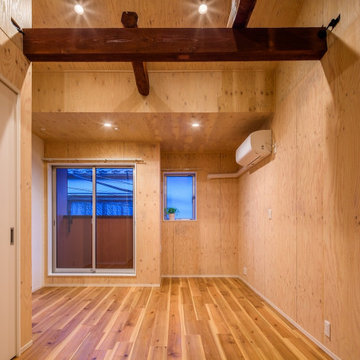
十条の家(ウロコ壁が特徴的な自然素材のリノベーション)
梁の露出したリビング
株式会社小木野貴光アトリエ一級建築士建築士事務所
https://www.ogino-a.com/
Living Room Design Photos with No Fireplace and Wood Walls
6
