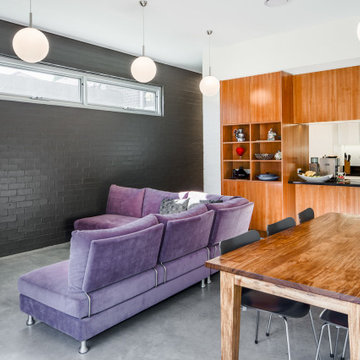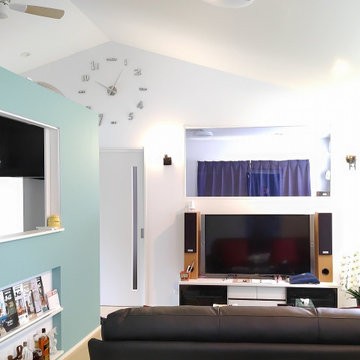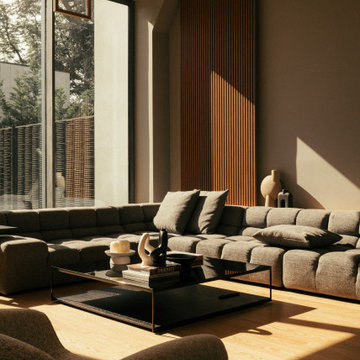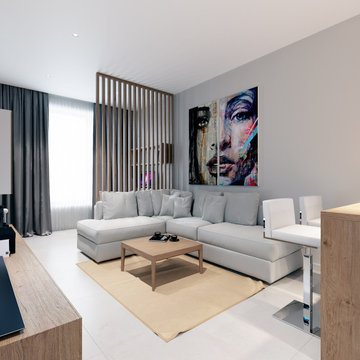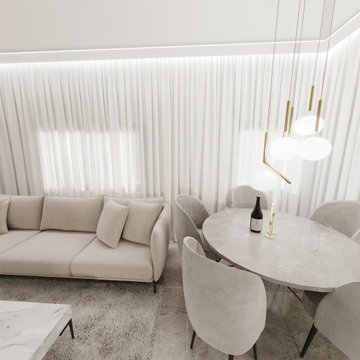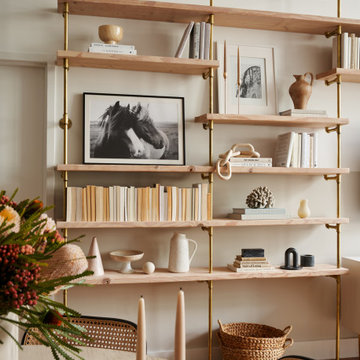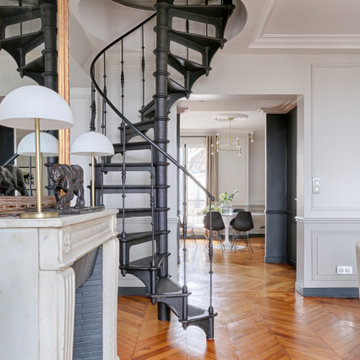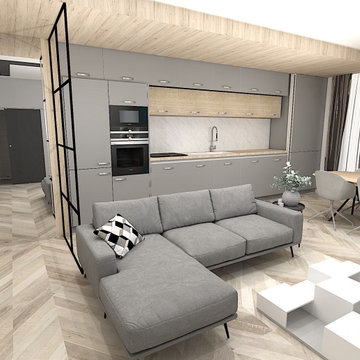Living Room Design Photos with No Fireplace
Refine by:
Budget
Sort by:Popular Today
181 - 200 of 4,494 photos
Item 1 of 3

Salon ouvert sur la cuisine, espace d'environ 20M2, optimisé. Coin télévision cosy et confortable. Canapé velours.

The owners of this space sought to evoque an urban jungle mixed with understated luxury. This was done through the clever use of stylish furnishings and the innovative use of form and color, which dramatically transformed the space.
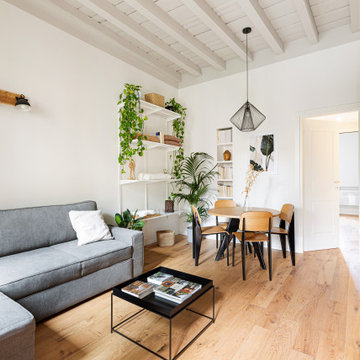
La stanza principale, che costituisce anche l'ingresso, è il soggiorno: unico ambiente con divano letto con chaise longue verso la finestra e angolo pranzo-relax verso la cucina.
Il parquet in rovere naturale porta calore ai toni chiari delle pareti e del soffitto. Il tocco di tropicale è dato dalle piante che occupano lo scaffale e portano il verde all'interno dell'appartamento.
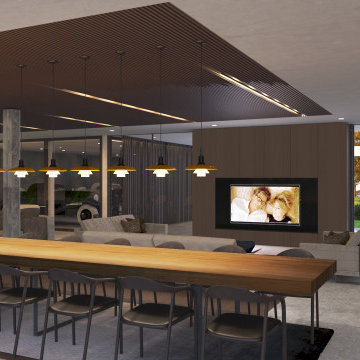
Ispirata alla tipologia a corte del baglio siciliano, la residenza è immersa in un ampio oliveto e si sviluppa su pianta quadrata da 30 x 30 m, con un corpo centrale e due ali simmetriche che racchiudono una corte interna.
L’accesso principale alla casa è raggiungibile da un lungo sentiero che attraversa l’oliveto e porta all’ ampio cancello scorrevole, centrale rispetto al prospetto principale e che permette di accedere sia a piedi che in auto.
Le due ali simmetriche contengono rispettivamente la zona notte e una zona garage per ospitare auto d’epoca da collezione, mentre il corpo centrale è costituito da un ampio open space per cucina e zona living, che nella zona a destra rispetto all’ingresso è collegata ad un’ala contenente palestra e zona musica.
Un’ala simmetrica a questa contiene la camera da letto padronale con zona benessere, bagno turco, bagno e cabina armadio. I due corpi sono separati da un’ampia veranda collegata visivamente e funzionalmente agli spazi della zona giorno, accessibile anche dall’ingresso secondario della proprietà. In asse con questo ambiente è presente uno spazio piscina, immerso nel verde del giardino.
La posizione delle ampie vetrate permette una continuità visiva tra tutti gli ambienti della casa, sia interni che esterni, mentre l’uitlizzo di ampie pannellature in brise soleil permette di gestire sia il grado di privacy desiderata che l’irraggiamento solare in ingresso.
La distribuzione interna è finalizzata a massimizzare ulteriormente la percezione degli spazi, con lunghi percorsi continui che definiscono gli spazi funzionali e accompagnano lo sguardo verso le aperture sul giardino o sulla corte interna.
In contrasto con la semplicità dell’intonaco bianco e delle forme essenziali della facciata, è stata scelta una palette colori naturale, ma intensa, con texture ricche come la pietra d’iseo a pavimento e le venature del noce per la falegnameria.
Solo la zona garage, separata da un ampio cristallo dalla zona giorno, presenta una texture di cemento nudo a vista, per creare un piacevole contrasto con la raffinata superficie delle automobili.
Inspired by sicilian ‘baglio’, the house is surrounded by a wide olive tree grove and its floorplan is based on 30 x 30 sqm square, the building is shaped like a C figure, with two symmetrical wings embracing a regular inner courtyard.
The white simple rectangular main façade is divided by a wide portal that gives access to the house both by
car and by foot.
The two symmetrical wings above described are designed to contain a garage for collectible luxury vintage cars on the right and the bedrooms on the left.
The main central body will contain a wide open space while a protruding small wing on the right will host a cosy gym and music area.
The same wing, repeated symmetrically on the right side will host the main bedroom with spa, sauna and changing room. In between the two protruding objects, a wide veranda, accessible also via a secondary entrance, aligns the inner open space with the pool area.
The wide windows allow visual connection between all the various spaces, including outdoor ones.
The simple color palette and the austerity of the outdoor finishes led to the choosing of richer textures for the indoors such as ‘pietra d’iseo’ and richly veined walnut paneling. The garage area is the only one characterized by a rough naked concrete finish on the walls, in contrast with the shiny polish of the cars’ bodies.
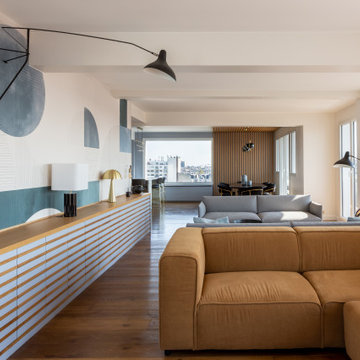
Création d’un grand appartement familial avec espace parental et son studio indépendant suite à la réunion de deux lots. Une rénovation importante est effectuée et l’ensemble des espaces est restructuré et optimisé avec de nombreux rangements sur mesure. Les espaces sont ouverts au maximum pour favoriser la vue vers l’extérieur.
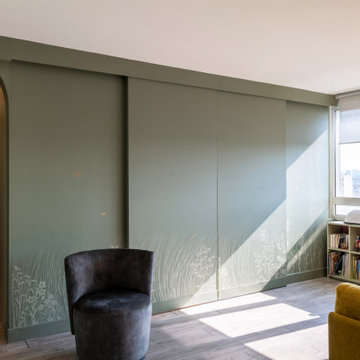
Un appartement des années 70 à la vue spectaculaire sur Paris retrouve une seconde jeunesse et gagne en caractère après une rénovation totale. Exit le côté austère et froid et bienvenue dans un univers très féminin qui ose la couleur et les courbes avec style.

本計画は名古屋市の歴史ある閑静な住宅街にあるマンションのリノベーションのプロジェクトで、夫婦と子ども一人の3人家族のための住宅である。
設計時の要望は大きく2つあり、ダイニングとキッチンが豊かでゆとりある空間にしたいということと、物は基本的には表に見せたくないということであった。
インテリアの基本構成は床をオーク無垢材のフローリング、壁・天井は塗装仕上げとし、その壁の随所に床から天井までいっぱいのオーク無垢材の小幅板が現れる。LDKのある主室は黒いタイルの床に、壁・天井は寒水入りの漆喰塗り、出入口や家具扉のある長手一面をオーク無垢材が7m以上連続する壁とし、キッチン側の壁はワークトップに合わせて御影石としており、各面に異素材が対峙する。洗面室、浴室は壁床をモノトーンの磁器質タイルで統一し、ミニマルで洗練されたイメージとしている。
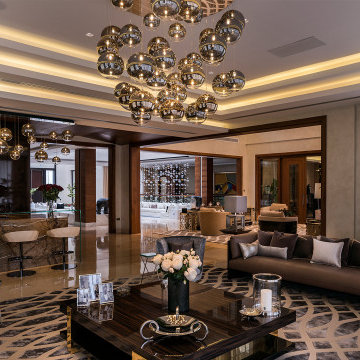
Contemporary Style, Open Floor Plan, Living Room and Wet Bar with Onyx Wall Paneling, Marble Structure and Glass Countertops and Side Panels, Cove Ceiling, Marble Floor, Custom Ebony Wood Doors and Molding, Chromed Multiple Pendants with Mirrored Canopies, Custom Extra Long Brown Leather Sofa with Brown Velvet Back Cushions, two Occasional Swivel Chairs in Gray Velvet Fabric, one Occasional Swivel Chair in Light Beige Velvet Fabric, White Lacquer Wooden Back Bar Stools with Leather Seats, and Metal Base, High Gloss Ebony Wood with Stainless Steel Details Coffee Table, three Glass Top and Stainless Steel End Tables, Wool and Silk Patterned Area Rug, Pleated Curtains and Sheers, Light Beige, and Taupe Room Color Palette, Throw Pillows, Accessories.

既存玄関ホールの吹抜けに床を貼りペットコーナーにしたリフォーム。構造上抜けなかった柱は麻縄を巻き、猫の爪とぎにした。巻いているそばから興味津々で巻き終わると共に早速嬉しそうに爪を砥ぎ始めた。大成功である。
右側に見えるFRPグレーチング+強化ガラスの床は、2階の光を玄関に取り込む効果に加え、猫たちがこの上に乗ってくれれば玄関から可愛い肉球を拝めるというサプライズ効果もある。
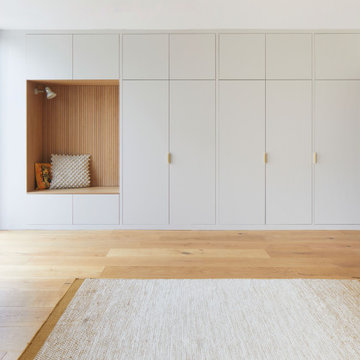
A large wall of storage becomes a reading nook with views on to the garden. The storage wall has pocket doors that open and slide inside for open access to the children's toys in the open-plan living space.
Living Room Design Photos with No Fireplace
10
