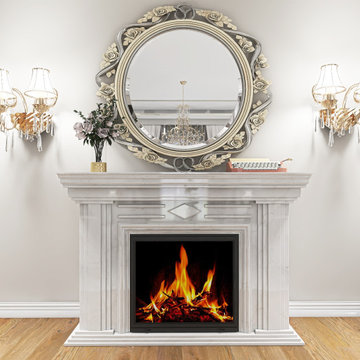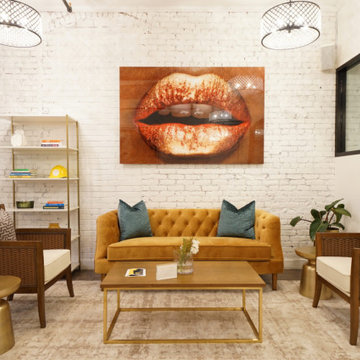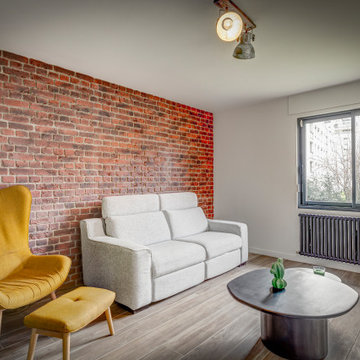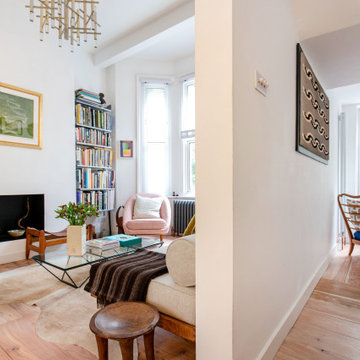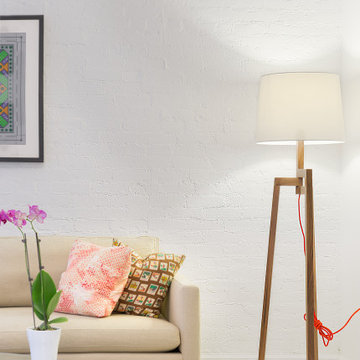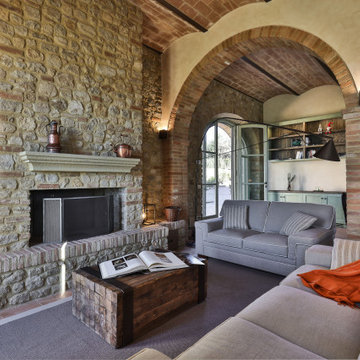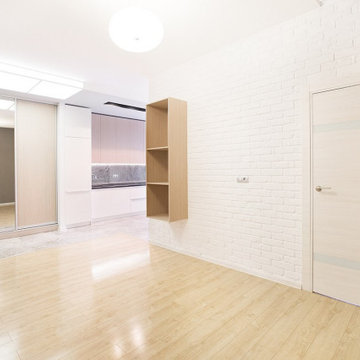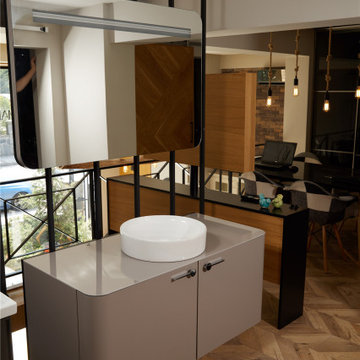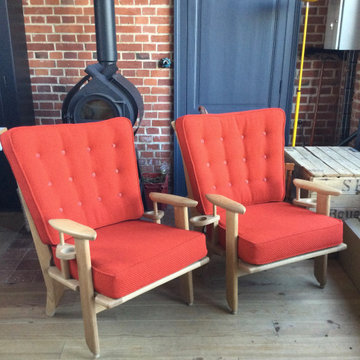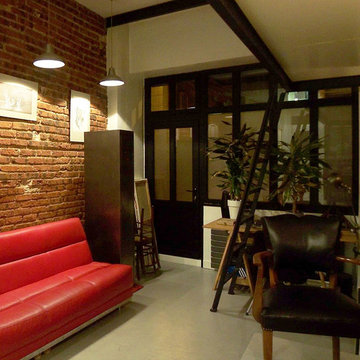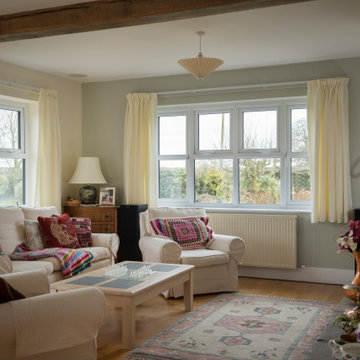Living Room Design Photos with No TV and Brick Walls
Refine by:
Budget
Sort by:Popular Today
161 - 180 of 245 photos
Item 1 of 3
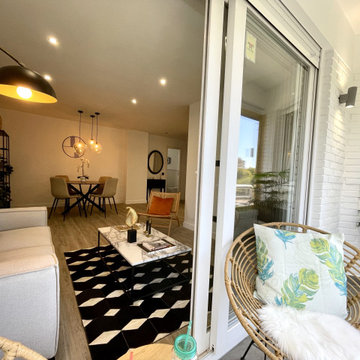
DESPUÉS: Para crear la nueva zona de día se han derribado los tabiques de la zona central, que ha permitido integrar la cocina en un único espacio con el salón comedor, aprovechando el acceso a la terraza mediante un gran ventanal.
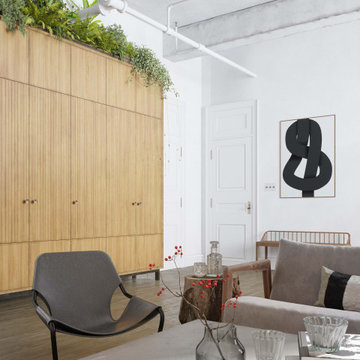
Arsight, NYC, unveils an airy living room nestled within a stylish Chelsea apartment. The lofty exposed ceiling works in harmony with the rich oak flooring, providing a dramatic canvas for an array of refined furniture pieces, including a plush sofa and cozy armchair. A sophisticated white palette perfectly complements a custom wood closet, integrated seamlessly within the loft-style living room. Curated art adds a dash of personal flair, finalizing this high-end aesthetic.
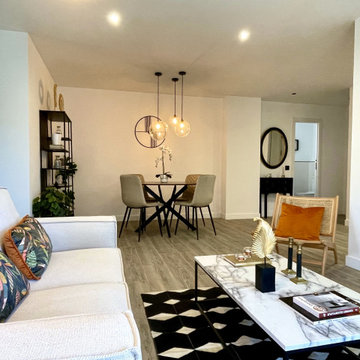
DESPUÉS: Para crear la nueva zona de día se han derribado los tabiques de la zona central, que ha permitido integrar la cocina en un único espacio con el salón comedor, aprovechando el acceso a la terraza mediante un gran ventanal.
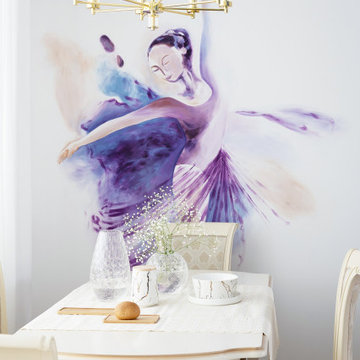
Объединенная кухня гостиная с яркими стенами и авторскими рисунками, большая обеденная зона и огромный диван.
Все в этой комнате предназначено для сбора гостей и наслаждением жизнью и общением.
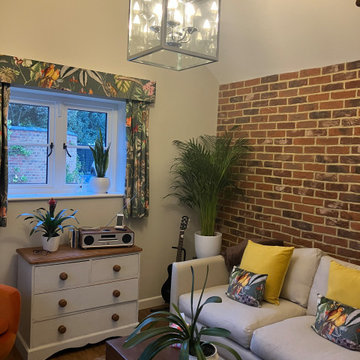
This room is used for various elements. Music is generally the initial priority, together with a space to sometimes. meet clients. The sofa converts to a bed for guests, storage helps with bedding elements and guests clothes. This downstairs room links through to a patio and main outlook is onto the garden. The general design was to semi replicate the existing dining room with a vaulted ceiling and brick slips used as a textured wall. Many plants have been installed and the fun Presitigious jungle effect print velvet fabric used in the curtains and pelmets have helped transfer the garden into this room. Many rooms have been kept neutral as personal prefernce but bold splashes of colour has been included in upholstery and soft furnishings.
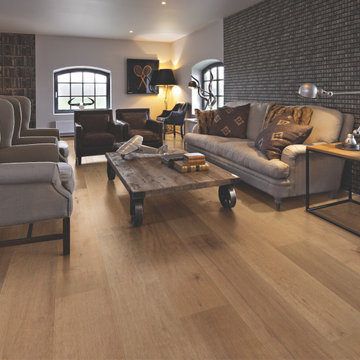
Pennsylvania Maple – The Ultra Wide Avenue Collection, removes the constraints of conventional flooring allowing your space to breathe. These Sawn-cut floors boast the longevity of a solid floor with the security of Hallmark’s proprietary engineering prowess to give your home the floor of a lifetime.
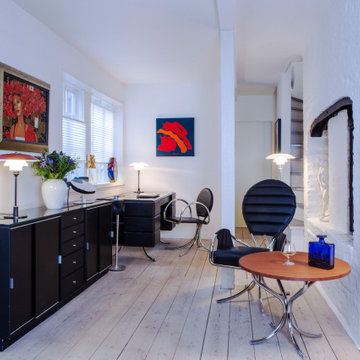
In this beautifully appointed home office, PH Furnishings, including the Pope Chair, Desk, Armchair, and Lounge Table are lit by Poul Henningsen's iconic PH Lamps.
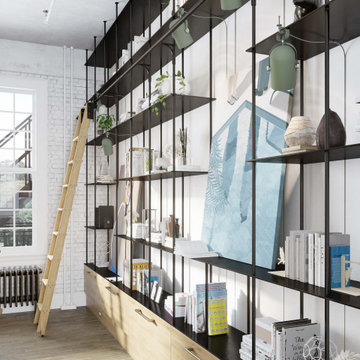
Take a moment to appreciate the meticulously designed luxury living room in a Chelsea, New York apartment, a masterpiece from Arsight. The room’s striking brick wall combines the gritty charm of Brooklyn with the minimalist beauty of Scandinavian design, all grounded by the warmth of oak flooring. An aesthetically pleasing bookshelf, alongside a charming library ladder, showcases a curated array of living room art, creating a space that goes beyond being a mere living room and becomes a lifestyle statement.
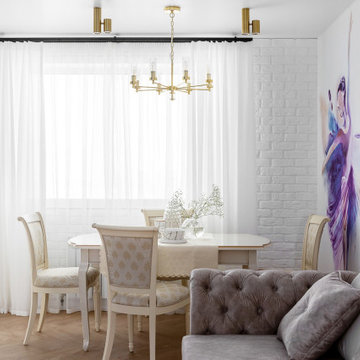
Объединенная кухня гостиная с яркими стенами и авторскими рисунками, большая обеденная зона и огромный диван.
Все в этой комнате предназначено для сбора гостей и наслаждением жизнью и общением.
Living Room Design Photos with No TV and Brick Walls
9
