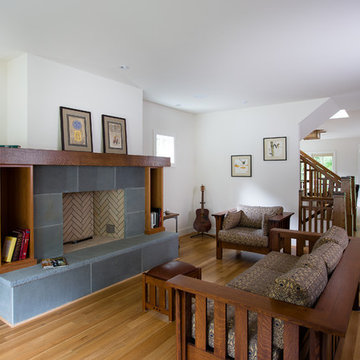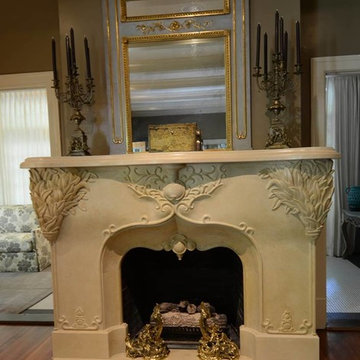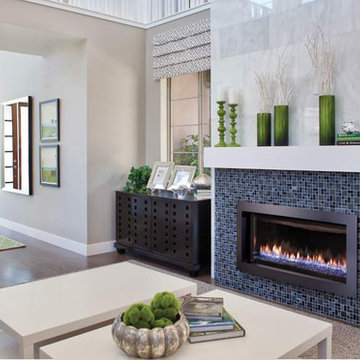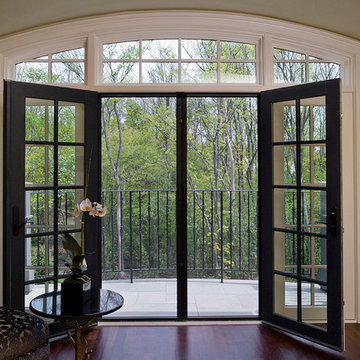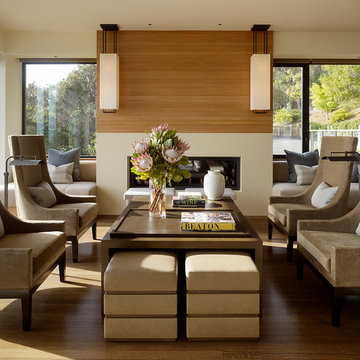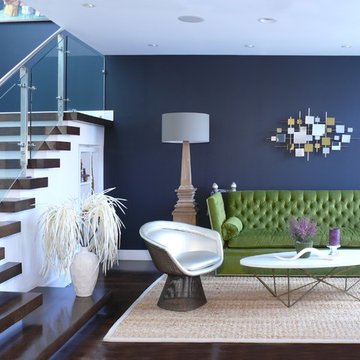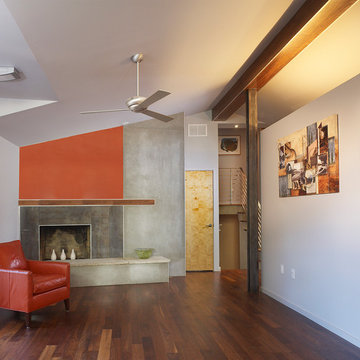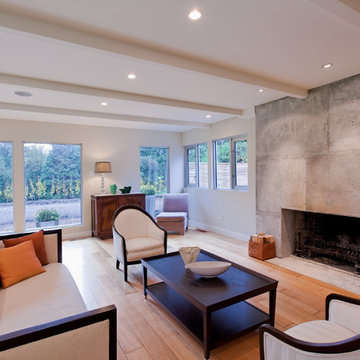Living Room Design Photos with No TV and Brown Floor
Refine by:
Budget
Sort by:Popular Today
141 - 160 of 30,348 photos
Item 1 of 3
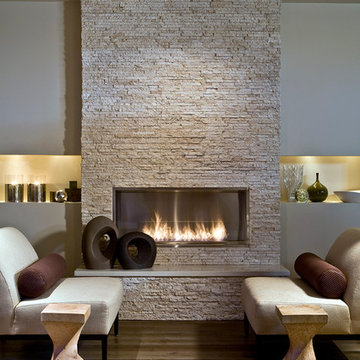
Elegant lounge space with smooth flooring and a ceiling high fireplace with a smooth top hearth.
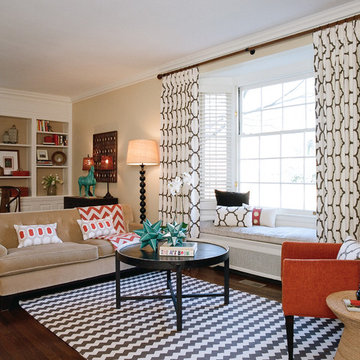
The use of elegant, formally interesting rugs and textiles conveys a contemporary design to this living room.
Living Room Manufacturers -
Fabrics: Romo, Kravet, Brunschwig & Fils
Lighting: Barbara Cosgrove, Currey & Company
Area Rug - Madeline Weinrib
Accessories: Arteriors
Singleton Photography

Designed by Gallery Interiors/Rockford Kitchen Design, Rockford, MI

An accomplished potter and her husband own this Vineyard Haven summer house.
Gil Walsh worked with the couple to build the house’s décor around the wife’s artistic aesthetic and her pottery collection. (She has a pottery shed (studio) with a
kiln). They wanted their summer home to be a relaxing home for their family and friends.
The main entrance to this home leads directly to the living room, which spans the width of the house, from the small entry foyer to the oceanfront porch.
Opposite the living room behind the fireplace is a combined kitchen and dining space.
All the colors that were selected throughout the home are the organic colors she (the owner) uses in her pottery. (The architect was Patrick Ahearn).
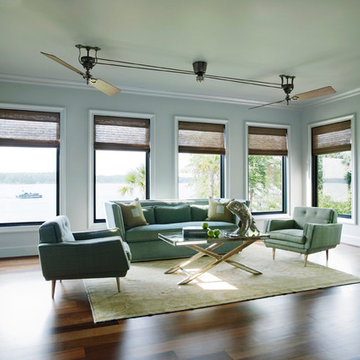
This home’s color palette continues in this sitting room, with an aqua pearlescent metallic trim setting the tone for its bright feel. Featuring metallic silver columns, an Oushak rug, ipe hardwood flooring, a pulley style ceiling fan and woven wood blinds, the room incorporates gentle pops of turquoise throughout. At the room’s heart is its mirrored cocktail table, mid-century chairs and sofa upholstered in aqua blue. The final detail is a vintage silver metallic fish accessory.

This Neo-prairie style home with its wide overhangs and well shaded bands of glass combines the openness of an island getaway with a “C – shaped” floor plan that gives the owners much needed privacy on a 78’ wide hillside lot. Photos by James Bruce and Merrick Ales.

This Neo-prairie style home with its wide overhangs and well shaded bands of glass combines the openness of an island getaway with a “C – shaped” floor plan that gives the owners much needed privacy on a 78’ wide hillside lot. Photos by James Bruce and Merrick Ales.
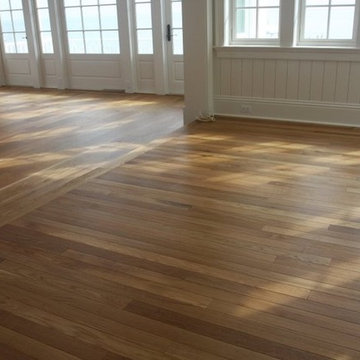
A beautiful wood floor that was installed in a Captiva Home. Notice the clean transition from one room to the next!
Living Room Design Photos with No TV and Brown Floor
8
