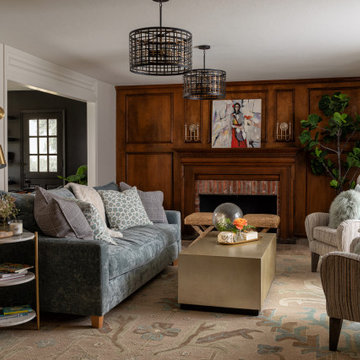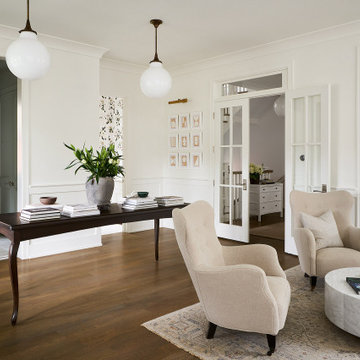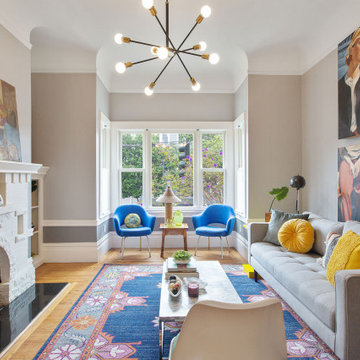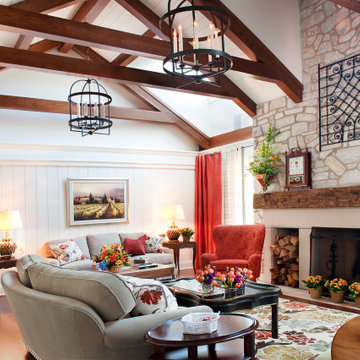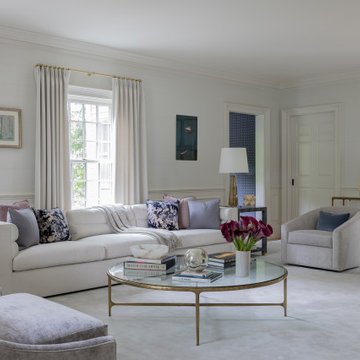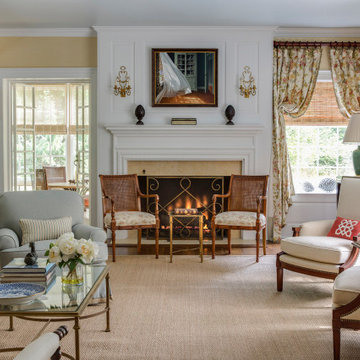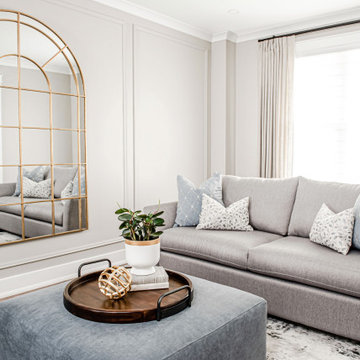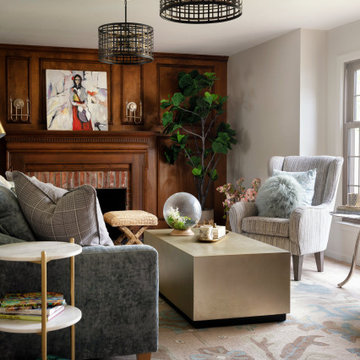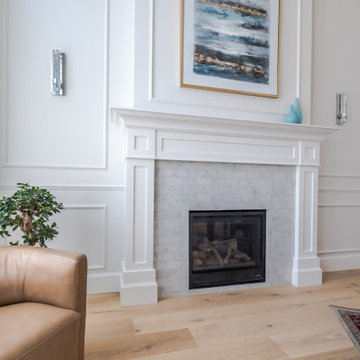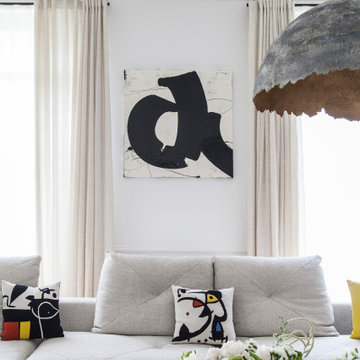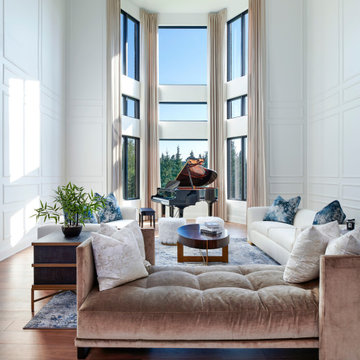Living Room Design Photos with No TV and Decorative Wall Panelling
Refine by:
Budget
Sort by:Popular Today
81 - 100 of 380 photos
Item 1 of 3
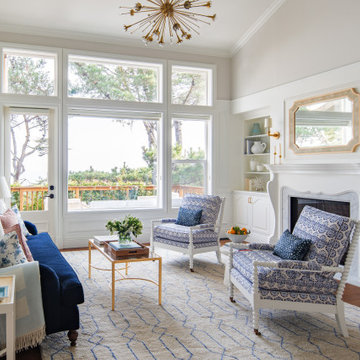
This gorgeous bay area home proves that blue is a neutral. Blue tones also happen to be the perfect palette for a waterfront home.
We worked to translate the "beachy, Nantucket" feel to the bright, airy, indoor-outdoor living that you get in California.
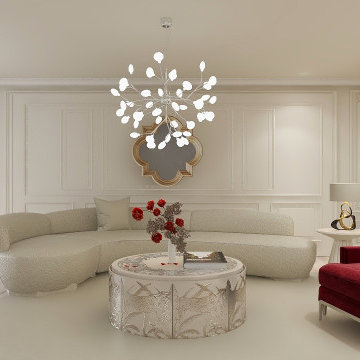
Add elegance and class to your room and show your courage with this elegant wall panel. By painting the panels in a passionate color, matching the armchairs and fabrics, will reveal a modern look and emphasize the elegance of the whole room. Inner panels were made of frames and 3 different panels were used in this design.
Our projects are fully owned by Feri Design.
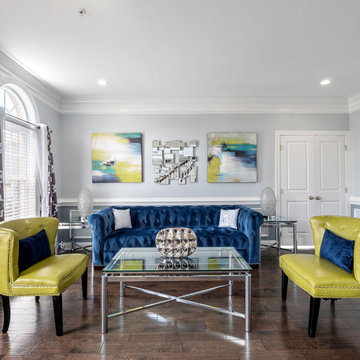
Formal living room staging project for property sale. Previously designed, painted, and decorated this beautiful home.
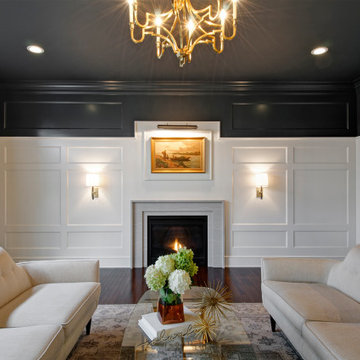
Formal living room with a stone surround fire place as the focal point. A golden chandelier hangs over the seating area.
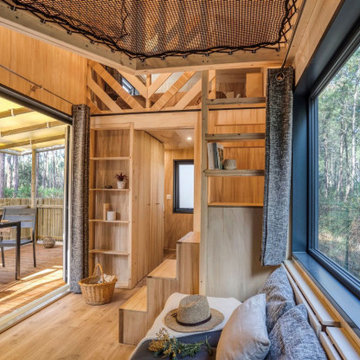
Très belle réalisation d'une Tiny House sur Lacanau fait par l’entreprise Ideal Tiny.
A la demande du client, le logement a été aménagé avec plusieurs filets LoftNets afin de rentabiliser l’espace, sécuriser l’étage et créer un espace de relaxation suspendu permettant de converser un maximum de luminosité dans la pièce.
Références : Deux filets d'habitation noirs en mailles tressées 15 mm pour la mezzanine et le garde-corps à l’étage et un filet d'habitation beige en mailles tressées 45 mm pour la terrasse extérieure.
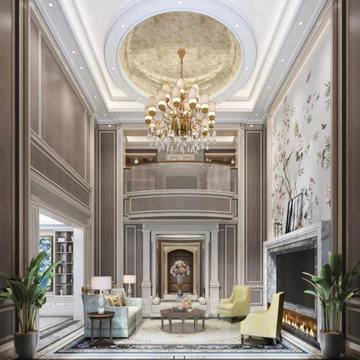
WOW! The grandeur of this space is still comfortable because of all the trim work and special ceiling details. The TV and fireplace are treated with an overly large mantle.
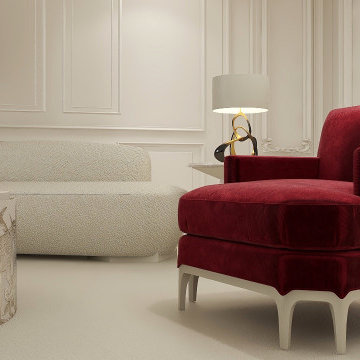
Add elegance and class to your room and show your courage with this elegant wall panel. By painting the panels in a passionate color, matching the armchairs and fabrics, will reveal a modern look and emphasize the elegance of the whole room. Inner panels were made of frames and 3 different panels were used in this design.
Our projects are fully owned by Feri Design.
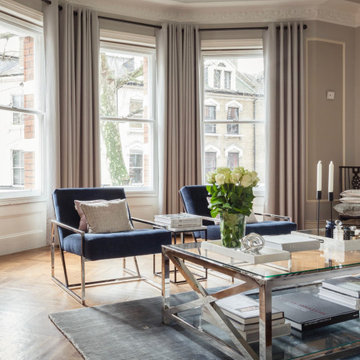
Elegant and rustic. The metal and glass table gives the elegant and modern edge meanwhile the antique decoration items on the glass coffee table give a rustic touch to this interior . The pale pink puffs blend beautifully into this living room design. The blue bespoke armchairs that were designed and produced in KOJA Designs West London studio, really pop out in this neutral beige living room.
Full home refurbishment in the heart of London.
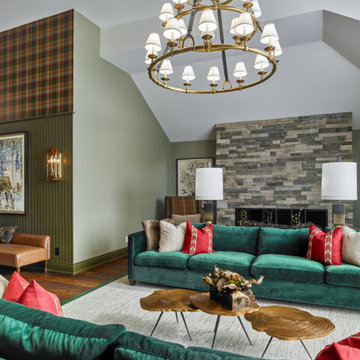
Rustic yet refined, this modern country retreat blends old and new in masterful ways, creating a fresh yet timeless experience. The structured, austere exterior gives way to an inviting interior. The palette of subdued greens, sunny yellows, and watery blues draws inspiration from nature. Whether in the upholstery or on the walls, trailing blooms lend a note of softness throughout. The dark teal kitchen receives an injection of light from a thoughtfully-appointed skylight; a dining room with vaulted ceilings and bead board walls add a rustic feel. The wall treatment continues through the main floor to the living room, highlighted by a large and inviting limestone fireplace that gives the relaxed room a note of grandeur. Turquoise subway tiles elevate the laundry room from utilitarian to charming. Flanked by large windows, the home is abound with natural vistas. Antlers, antique framed mirrors and plaid trim accentuates the high ceilings. Hand scraped wood flooring from Schotten & Hansen line the wide corridors and provide the ideal space for lounging.
Living Room Design Photos with No TV and Decorative Wall Panelling
5
