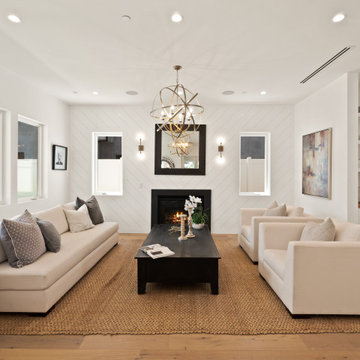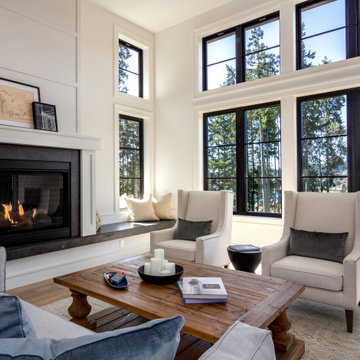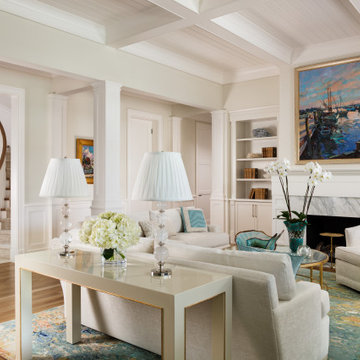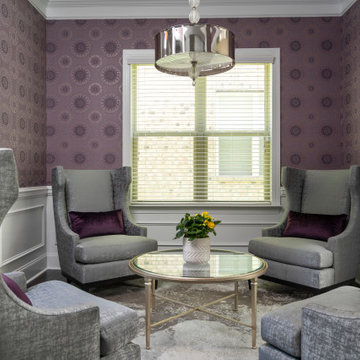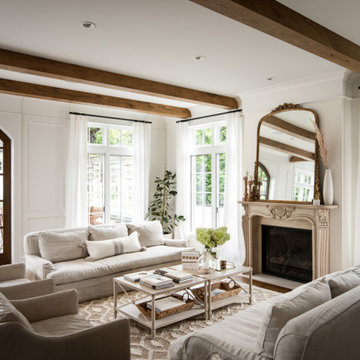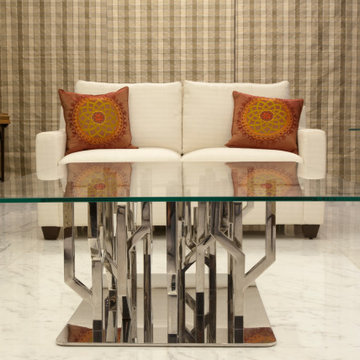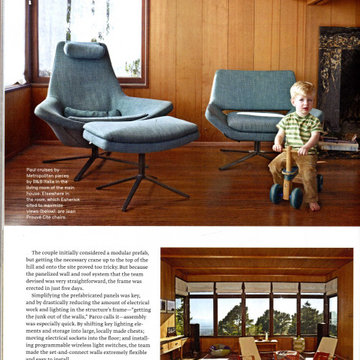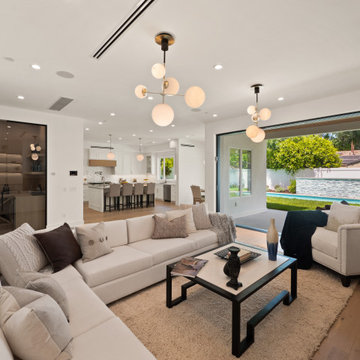Living Room Design Photos with No TV and Panelled Walls
Refine by:
Budget
Sort by:Popular Today
141 - 160 of 510 photos
Item 1 of 3
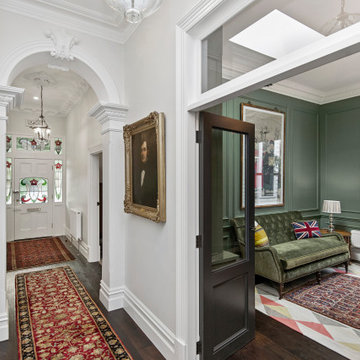
A private reading and music room off the grand hallway creates a secluded and quite nook for members of a busy family
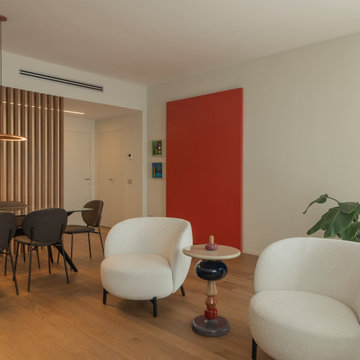
Il soggiorno e la seconda camera da letto (convertita in sala studio/ospiti) sono stati messi in collegamento, creando uno spazio più fluido. Volendo mantenere la funzione dei singoli ambienti è stato realizzato un pannello scenografico che all’occorrenza funge da porta divisoria.
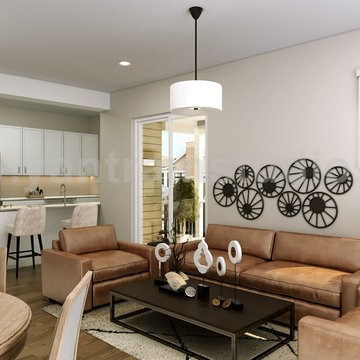
This concept your ideas to decorate modern house, which makes you feel of cool with comfortable brown sofa with table,wall art,dinning table in the corner window with side table & outside view.Combination of brown sofa with white ceiling & wall feels relaxing.cabinet on the wall near breakfast table.

The combination of shades of Pale pink and blush, with freshness of aqua shades, married by elements of décor and lighting depicts the deep sense of calmness requested by our clients with exquisite taste. It accentuates more depths with added art and textures of interest in the area.
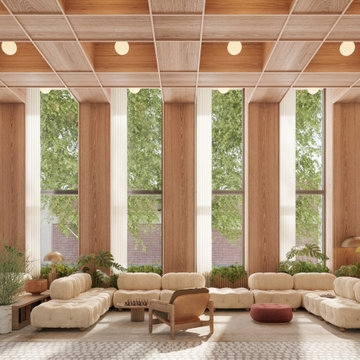
This project is an amenity living room and library space in Brooklyn New York. It is architecturally rhythmic and and orthogonal, which allows the objects in the space to shine in their character and sculptural quality. Greenery, handcrafted sculpture, wall art, and artisanal custom flooring softens the space and creates a unique personality. Designed as Design Lead at SOM.
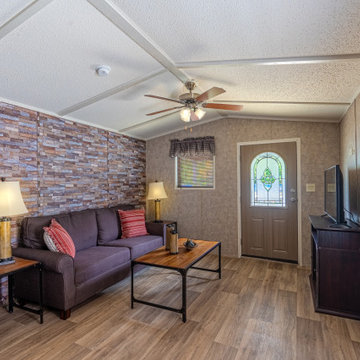
This living area includes an Urban Stone Accent Wall and factory select Wallboard.
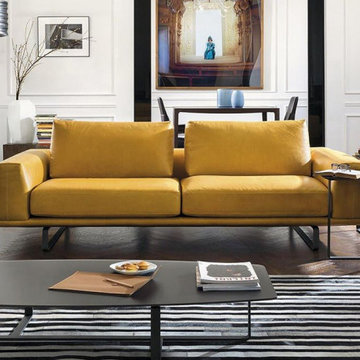
With a nice and clean look, this sofa is designed to have maximum comfort while still looking great. The Tempo couch comes in a variety of different colors to pick and choose from our website.
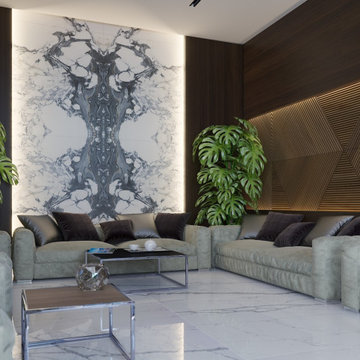
Modern Majlis also known as Formal Living design in a high-end villa in Saudi Arabia, near Riyadh. Back-litted wood panels with decorative strips-pattern. Wide soft sitting for guests. Marble butterfly wall panno.
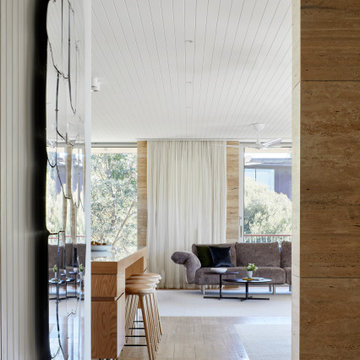
The arrangement of the family, kitchen and dining space is designed to be social, true to the modernist ethos. The open plan living, walls of custom joinery, fireplace, high overhead windows, and floor to ceiling glass sliders all pay respect to successful and appropriate techniques of modernity. Almost architectural natural linen sheer curtains and Japanese style sliding screens give control over privacy, light and views
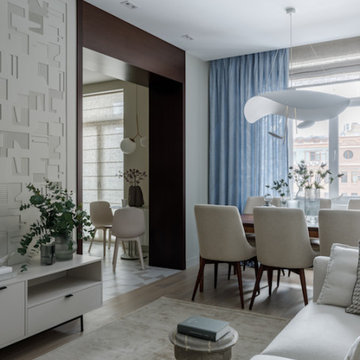
décor.nebo реализованный проект
Дизайнер объекта:
Марина Новикова Smart Interiors
Ткани the.DOT.home
Гостиная:
нежные портьерыиз льна и хлопка + Римская штора
Кухня:
римская штора из меланжа в дверной проём
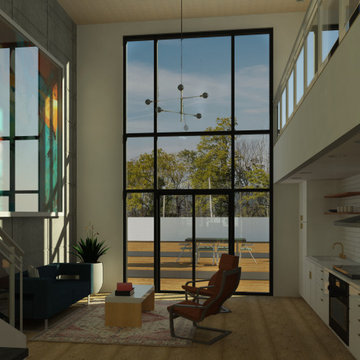
This space provides visitors with all the functionality of a kitchen and living area while taking into account the minimal storage needs of guests. The linear kitchen is recessed below an open walkway on the second story of the guest house, while the living area benefits from a double-height ceiling. The use of paneling on the living room wall serves as a focal point while simultaneously mirroring the grid formed by the millions of the east-facing curtain wall leading to the outdoor deck. The primary sources of natural light are from the east and south, providing maximum solar efficiency to the space and making for a comfortable and economical design.
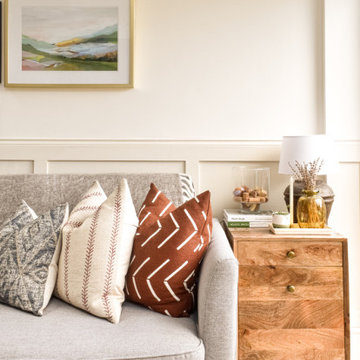
A cosy corner of the newly open plan kitchen/ living/ dining space. The client knew they wanted a little snug area, but not how to pull it together authentically and seamlessly, whilst also maintaining clear zones. We opted for a neutral scheme with pops of autumnal colours that work all year round, keeping the space light and bright but also cosy.
Living Room Design Photos with No TV and Panelled Walls
8
