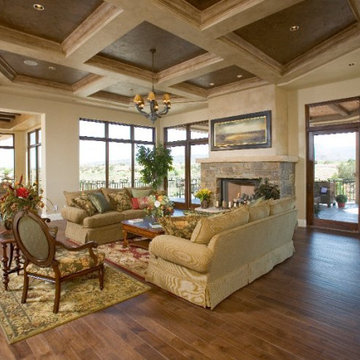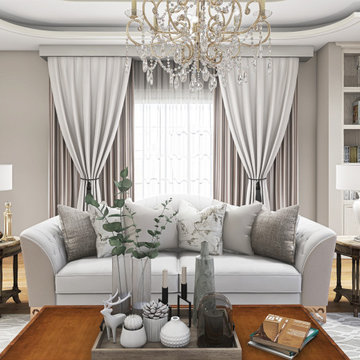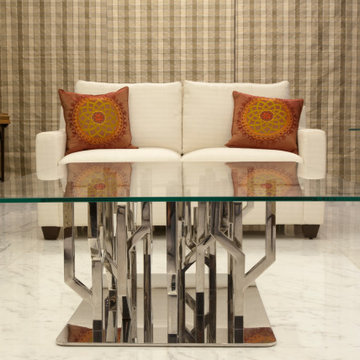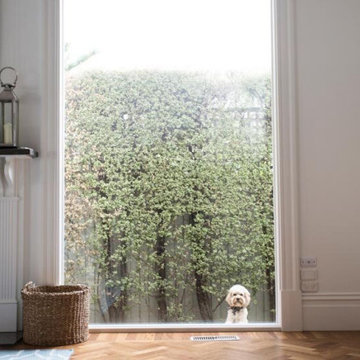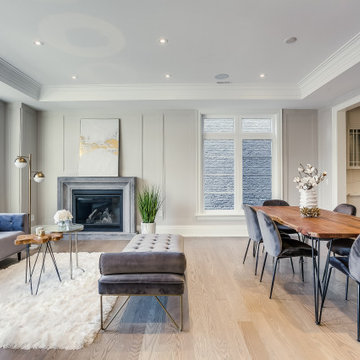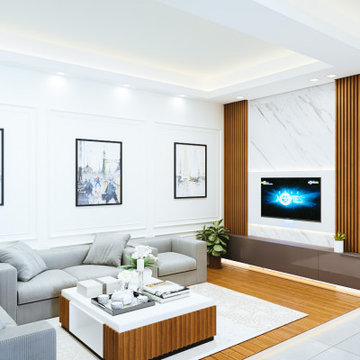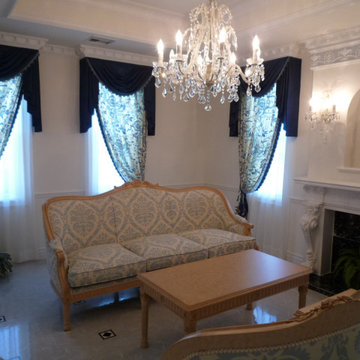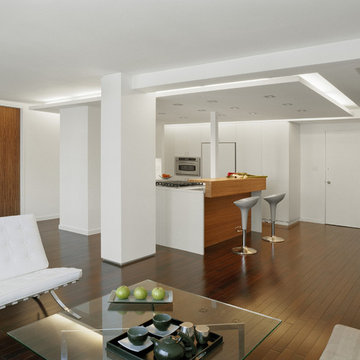Living Room Design Photos with No TV and Recessed
Refine by:
Budget
Sort by:Popular Today
81 - 100 of 391 photos
Item 1 of 3
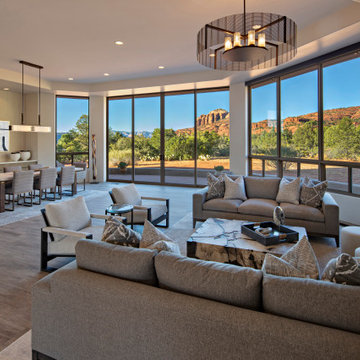
Interior Design: Stephanie Larsen Interior Design Photography: Steven Thompson
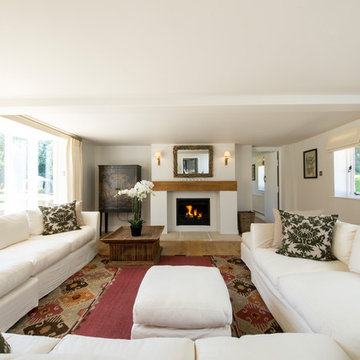
This bright, open space creates a living room space prepared for relaxation. The serene expanse of the living room is welcoming and invites the family to relax beside the luxury of a fireplace. The strategic design of a bright, generous space in aim of creating a calming environment.

Light dances up the flagstone steps of this sunken den and disperses light beautifully across the honey stained oak flooring. The pivoting alder entry door prepares visitors for the decidedly modern aesthetic awaiting them. Stained alder trim punctuates the ivory ceiling and walls. The light walls provide a warm backdrop for a contemporary artwork in shades of almond and taupe hanging near the black baby grand piano. Capping the den in fine fashion is a stained ceiling detail in an ever-growing square pattern. An acacia root ball sits on the floor alongside a lounge chair and ottoman dressed in rust chenille. The fireplace an Ortal Space Creator 120 is surrounded in cream concrete and serves to divide the den from the dining area while allowing light to filter through. A set of three glazed vases in shades of amber, chartreuse and dark olive stands on the hearth. A faux fur throw pillow is tucked into a side chair stained dark walnut and upholstered in tone on tone stripes.
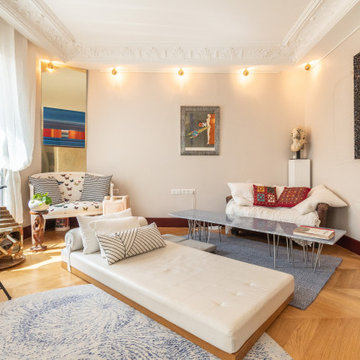
Table réalisée avec un matériau de récupération, à savoir un granit azul macaubas du Brésil - Pieds réalisés par un ferronnier - le siège bleu est une ancienne baignoire en fonte reconvertie.
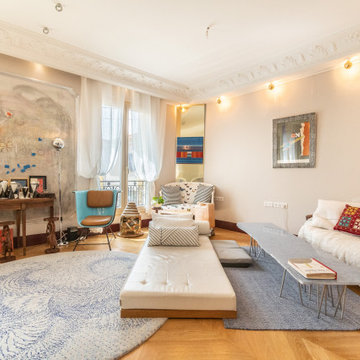
Vue générale du salon. Table basse avec plateau en granit Azul Macaubas du Brésil, récupéré de chez mon marbrier. Pieds réalisés par un artisan local. Paire de sièges, jaune et turquoise confectionnés à partir d'une baignoire 1900. Table demi-lune qui sert de desserte chinée dans la rue.
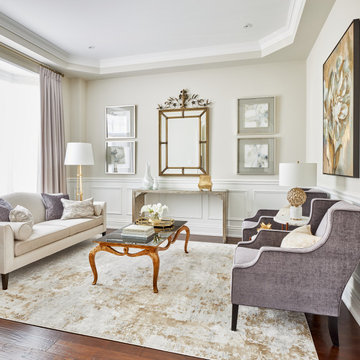
For more about Lumar Interiors, click here: https://www.lumarinteriors.com/
To learn more about this project, click here:
https://www.lumarinteriors.com/portfolio/maple-design-and-decor/
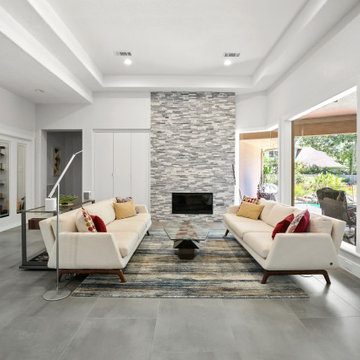
Chic, streamlined, luxury textures and materials, bright, welcoming....we could go on and on about this amazing home! We overhauled this interior into a contemporary dream! Chrome Delta fixtures, custom cabinetry, beautiful field tiles by Eleganza throughout the open areas, and custom-built glass stair rail by Ironwood all come together to transform this home.
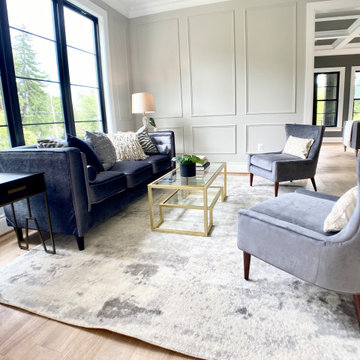
This formal living room is given the "formal" treatment with high end textures and finishes that pop against the rustic floor.
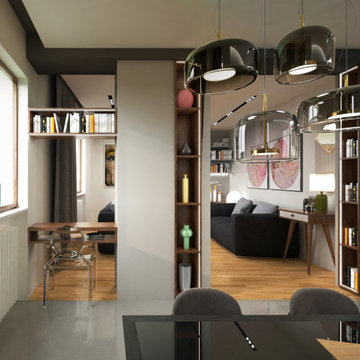
La zona living è essenziale e minimale, ma ricca di carattere e colore grazie alle scelte di arredo puntuali e molto ricercate. L'illuminazione globale è garantita dai faretti su binario ad incasso, mentre per una maggiore atmosfera ci pensano le soluzioni con strip led ad incasso all'interno delle nicchie in legno con mensole. Una soluzione interessante è rappresentata dall'angolo studio trasformabile, esso può essere configurato in due varianti, mensola attrezzata e un pannello filtro aperto o
tavolino da lavoro e filtro chiuso che garantisce maggiore intimità rispetto alla zona divano/TV.
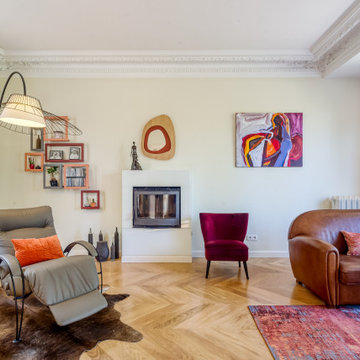
L'objectif était d'apporter de la gaité et de la couleur, sans faire de travaux, et en conservant certains meubles (canapés, table basse et fauteuil relax) et les rideaux dans la mesure du possible.
Le tableau, déjà en possession des propriétaires, a servi de point de départ pour le choix des autres éléments (tapis, fauteuil et pouf, étagères murales, miroir, luminaire, coussins).
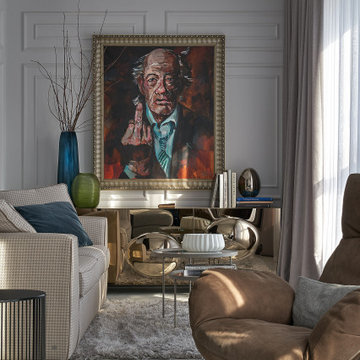
Фрагмент мини-гостиной. Общественная зона получилась просторной, хотя и несколько вытянутой из‑за особенностей исходного пространства. Этот эффект усиливает мини-гостиная, отделённая от главной гостиной раздвижной стеклянной перегородкой. Кресло: Arketipo. Диван: Toscanova. Комод: Cattelan Italia. Картина: «Твёрдое нет», Саша Воронов, 2020.
Living Room Design Photos with No TV and Recessed
5
