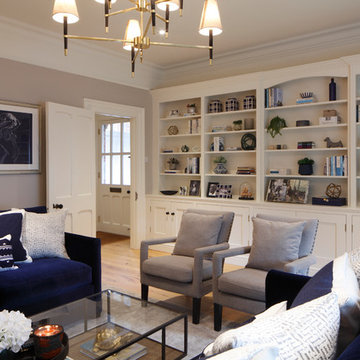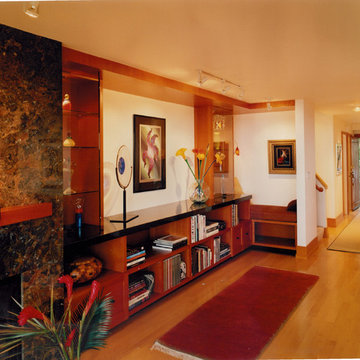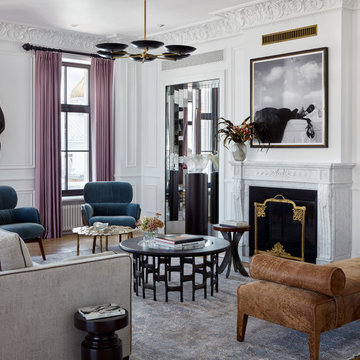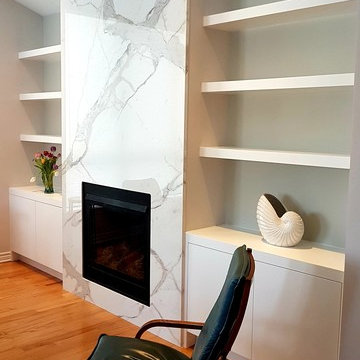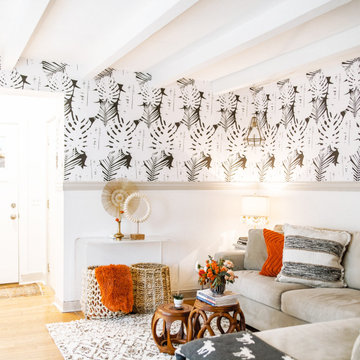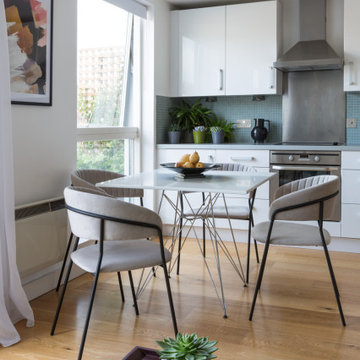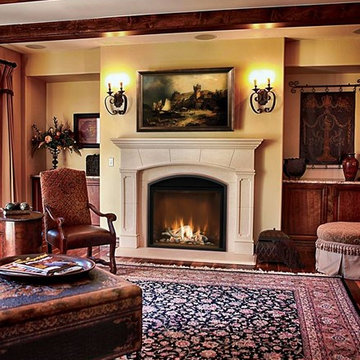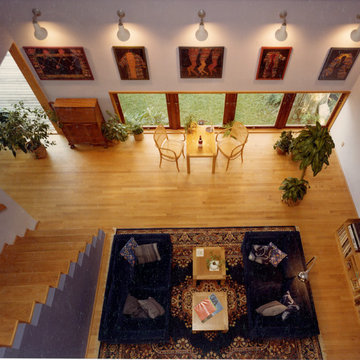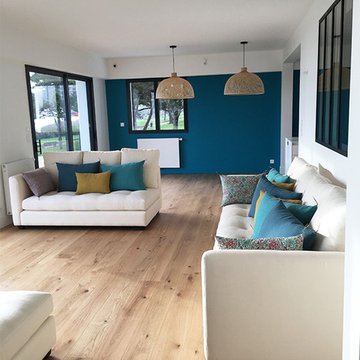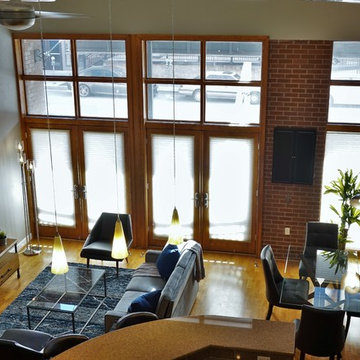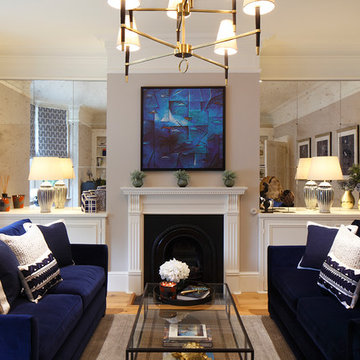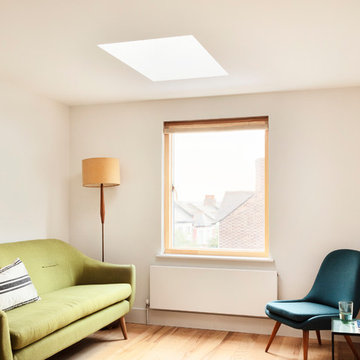Living Room Design Photos with No TV and Yellow Floor
Refine by:
Budget
Sort by:Popular Today
41 - 60 of 164 photos
Item 1 of 3
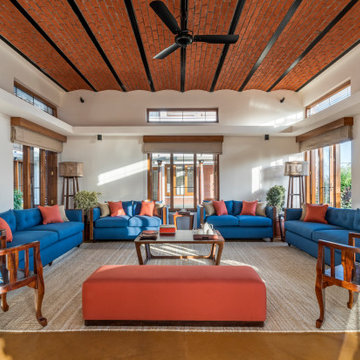
#thevrindavanproject
ranjeet.mukherjee@gmail.com thevrindavanproject@gmail.com
https://www.facebook.com/The.Vrindavan.Project
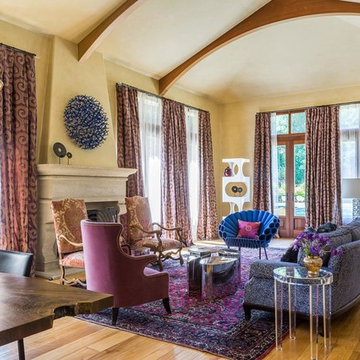
Living Room furniture is mix of antique, mid-century, and modern pieces. Custom wall sculpture. Live edge Dining Table.
Photos by David Duncan Livingston
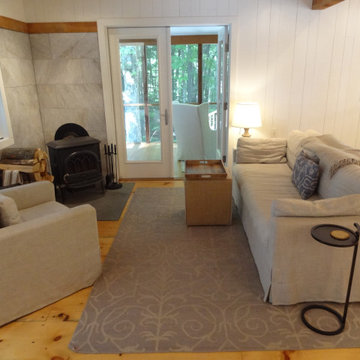
This custom cottage designed and built by Aaron Bollman is nestled in the Saugerties, NY. Situated in virgin forest at the foot of the Catskill mountains overlooking a babling brook, this hand crafted home both charms and relaxes the senses.
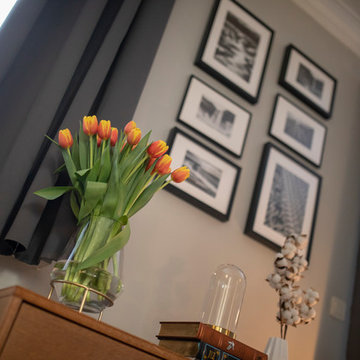
Built in 1930, this three story building in the center of Reykjavik is the home away from home for our clients.
The new home design is rooted in the Scandinavian Style, with a variety of textures, gray tones and a pop of color in the art work and accessories. The living room, bedroom and eating area speak together impeccably, with very clear definition of spaces and functionality.
Photography by Leszek Nowakowski
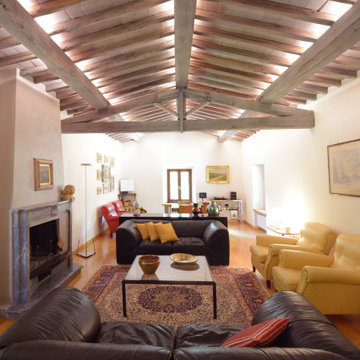
Uno degli ultimi lavori del mio #Studio di #architettura e #interior #design Rachele Biancalani Architecture & Design - A San Giovanni Valdarno, in toscana, una splendida cascina è stata rinfrescata. Pur mantenendo gli arredi un po' datati con tre semplici mosse abbiamo donato tanta luce ad un ambiente molto cupo...
Come abbiamo fatto?
1- Ovviamente SBIANCANDO IL SOLAIO con velature
2- Inserendo l'ILLUMINAZIONE LED indiretta sopra le travi principali
3- Eliminando l'orrenda ed inutile paretina posizionata dietro il divano e che oscurava mezza finestra
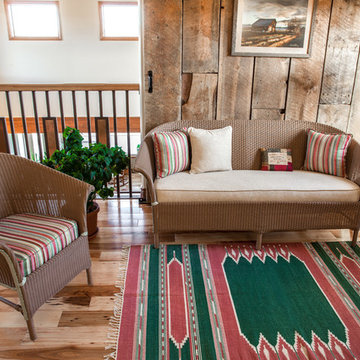
Antique furniture was updated with re-upholstery coordinating with the Native American Rug collection of the owner. Reclaimed wood created a large barn door to separate the loft space from the open living area below. With antique copper plates in the handrail, this space has an eclectic feel that brought all the owners' favorite things together.
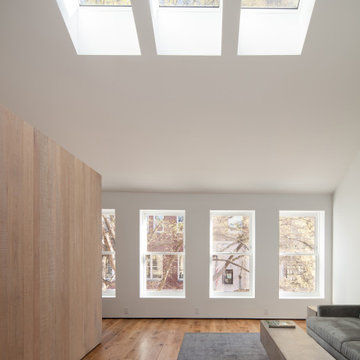
Virginia AIA Merit Award for Excellence in Interior Design | The renovated apartment is located on the third floor of the oldest building on the downtown pedestrian mall in Charlottesville. The existing structure built in 1843 was in sorry shape — framing, roof, insulation, windows, mechanical systems, electrical and plumbing were all completely renewed to serve for another century or more.
What used to be a dark commercial space with claustrophobic offices on the third floor and a completely separate attic was transformed into one spacious open floor apartment with a sleeping loft. Transparency through from front to back is a key intention, giving visual access to the street trees in front, the play of sunlight in the back and allowing multiple modes of direct and indirect natural lighting. A single cabinet “box” with hidden hardware and secret doors runs the length of the building, containing kitchen, bathroom, services and storage. All kitchen appliances are hidden when not in use. Doors to the left and right of the work surface open fully for access to wall oven and refrigerator. Functional and durable stainless-steel accessories for the kitchen and bath are custom designs and fabricated locally.
The sleeping loft stair is both foreground and background, heavy and light: the white guardrail is a single 3/8” steel plate, the treads and risers are folded perforated steel.
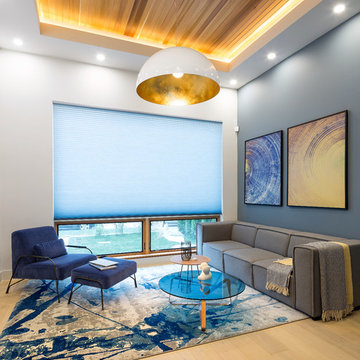
Cedar ceiling, cove light, grand pendant light, Hunter Douglas motorized curtain
Living Room Design Photos with No TV and Yellow Floor
3
