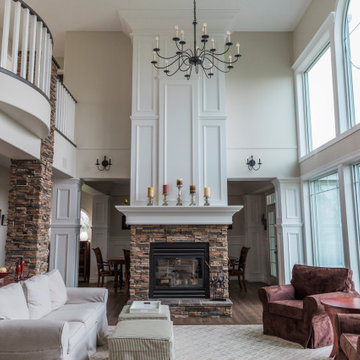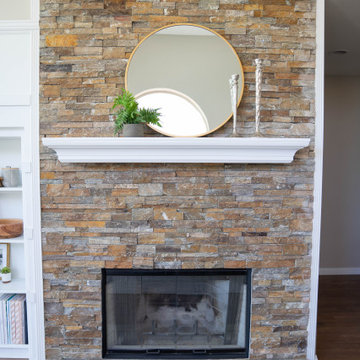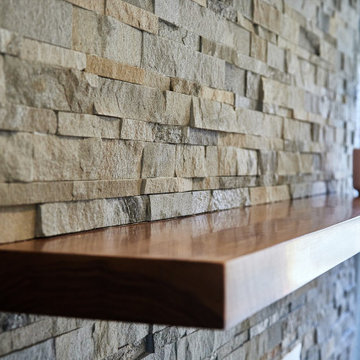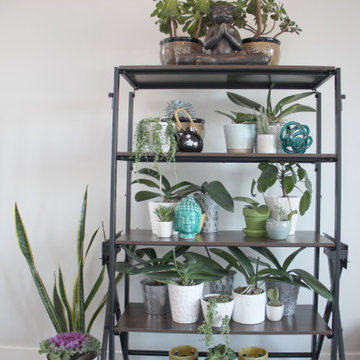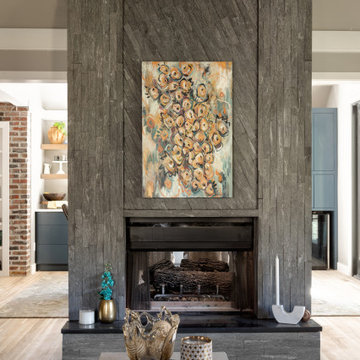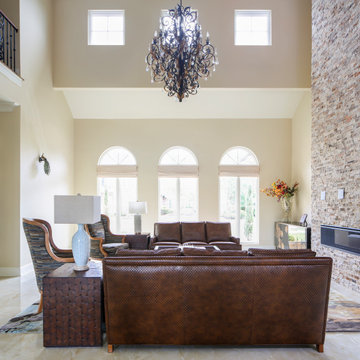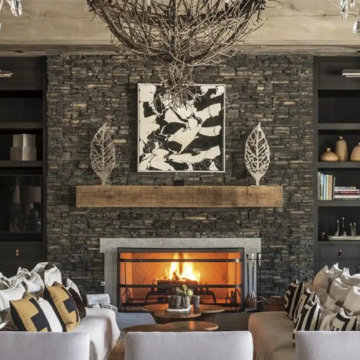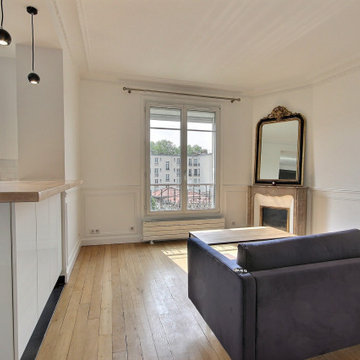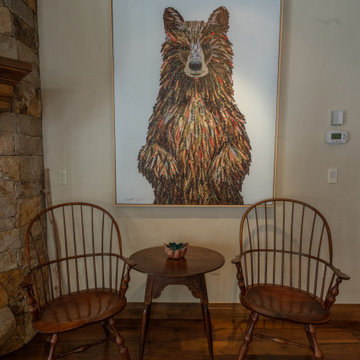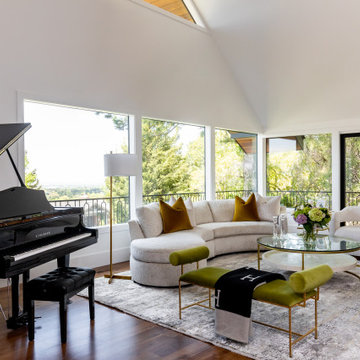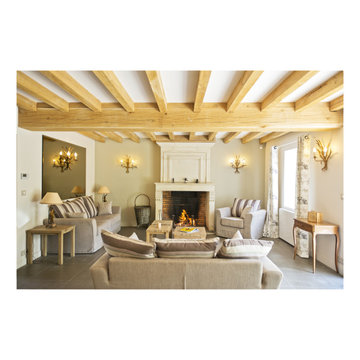Living Room Design Photos with No TV
Refine by:
Budget
Sort by:Popular Today
121 - 140 of 273 photos
Item 1 of 3
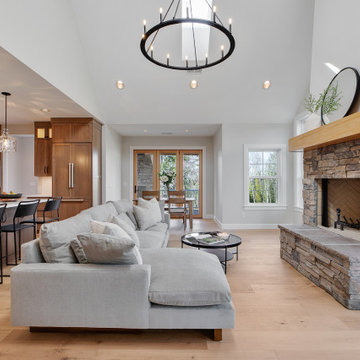
Let the sunshine in with skylights to add natural brightness to your great room with vaulted ceilings. Enjoy the spacious and airy ambiance of the abundant natural light, making your home feel more vibrant and inviting.
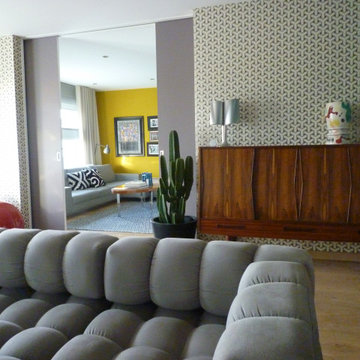
grand salon de réception, meublée en pièces de collection vintage ( parfois uniques, ou premières éditions)
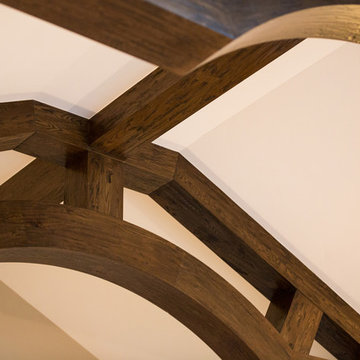
Vaulted ceilings draw the eye upward in a room, emphasizing a large amount of open space that can make a room feel airier and more spacious.
Built by ULFBUILT- General home contractors.
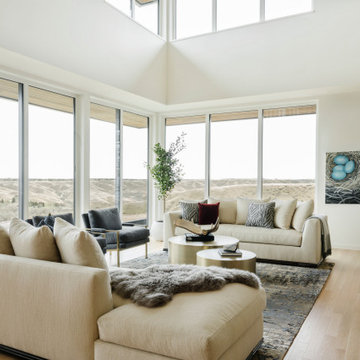
Architecture: FWBA Architects
Interior Design: Chandra Thiessen with FWBA Architects
Interior Styling: Chandra Laine Design Inc.
Art Direction & Photography: Michelle Johnson
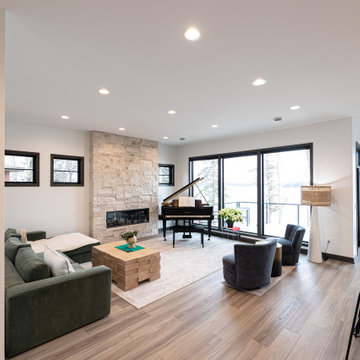
The homeowners came to us looking for assistance to design and build a custom home on their current lakefront property. They were living on the site in an existing small cabin from the 1960s. The property has a steep embankment down to the lake and a zoning setback that created challenges for fitting a custom home on the lot.
Xpand worked with the homeowners to find and select the size and style of home that they liked and worked for their unique piece of land. The homeowner was very interested in aesthetics and desired a modern home with sleek low roof lines and lots of windows to take advantage of the lake views. Restrictions from zoning challenged Xpand, but we were able to perfectly fit the home with an angled deck that was within 3” of both the front and back yard setbacks.
In addition to a modern aesthetic, the homeowners are hoping to stay in the home as they age, so careful consideration was given to making sure that their new home would function for them in the future by including wider doorways, curbless showers, hard surface flooring and single-floor living.
This mid-century modern designed home includes a high covered entry, high ceilings, floor-to- ceiling windows and an open floorplan. Overall, this medium-sized home feels spacious yet bright and inviting. Slab on grade platform construction includes highly efficient in-floor hydronic heat that keeps everything consistently warm in the winter.
Throughout the interior of the home, the use of clean lines reflects the modern aesthetic desired by the homeowner. The kitchen features flat-panel doors and a large island with a dramatic quartz countertop. The use of black and white tones throughout with bright pops of color and geometric shapes completes the modern look to perfection.
Outside, restrictions from zoning challenged Xpand, but we were able to perfectly fit the home with an angled deck that was within 3” of both the front and back yard setbacks. The unique stylistic deck includes airplane cable railings and lifetime warrantied PVC decking on the back of the house.
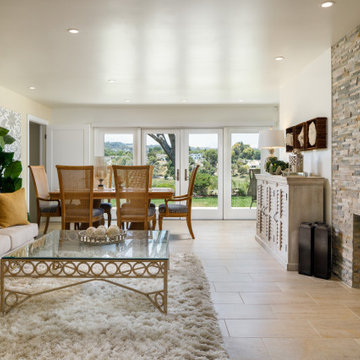
This 60’s era house desperately needed a major renovation! For this Rolling Hills addition the owners sought to have additional living space and a complete redesign of every room. The design was created to add more space to the back of the home for a new family room, more space between the existing garage and house for the laundry room, and add a master suite with walk-in closet which took over the existing bathroom location. By installing Golden Honey ledger tile from floor to ceiling on the front living room fireplace instantly captures your eye and is the focal point of the room. The updated kitchen opens up to the new family room and kitchen nook with custom built-in bench seat, providing extra storage. The owner selected Executive shaker, bright white cabinetry, MSI Tajmahal Quartz countertops and Golden Honey ledger tile backsplash, with Kohler executive chef undermount sink and delta Trinsic kitchen faucet in Artic Stainless. The homeowner loves her built-in China cabinet for plenty of storage! New limestone terra porcelain floor tile was installed throughout the entire home along with upgraded windows and doors. The powder bathroom, Jack n Jill and Master bathroom were updated with new cabinetry, tile, countertops, flooring and fixtures.
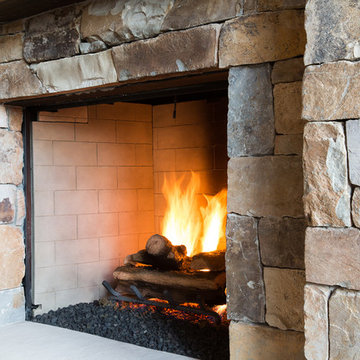
White brick lines the interior of the stone fireplace. The mixture of wood, iron, and stone give the living room an overall sense of home and comfort.
Contact ULFBUILT today and see what we can do for you and your home.
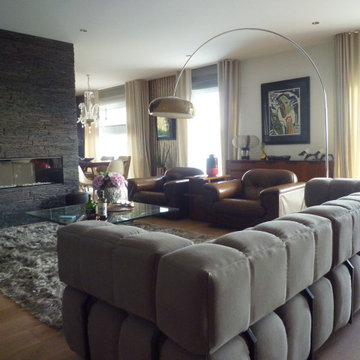
grand salon de réception, meublée en pièces de collection vintage ( parfois uniques, ou premières éditions)
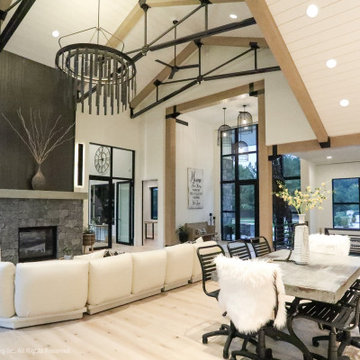
The home boasts an industrial-inspired interior, featuring soaring ceilings with tension rod trusses, floor-to-ceiling windows flooding the space with natural light, and aged oak floors that exude character. Custom cabinetry blends seamlessly with the design, offering both functionality and style. At the heart of it all is a striking, see-through glass fireplace, a captivating focal point that bridges modern sophistication with rugged industrial elements. Together, these features create a harmonious balance of raw and refined, making this home a design masterpiece.
Martin Bros. Contracting, Inc., General Contractor; Helman Sechrist Architecture, Architect; JJ Osterloo Design, Designer; Photography by Marie Kinney.
Living Room Design Photos with No TV
7
