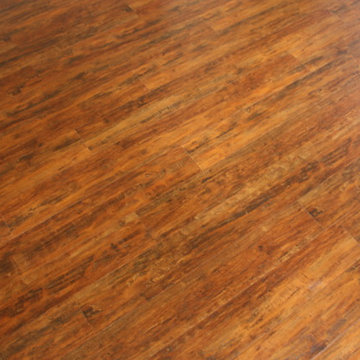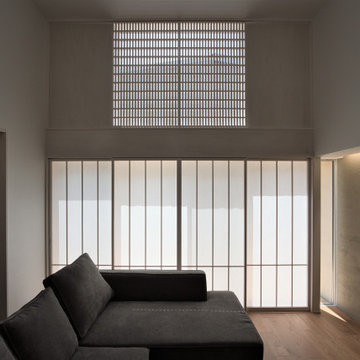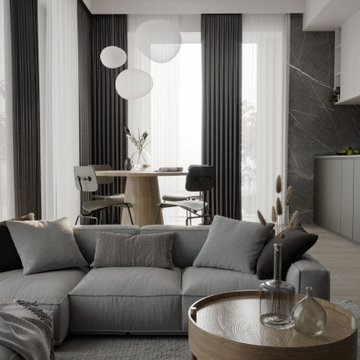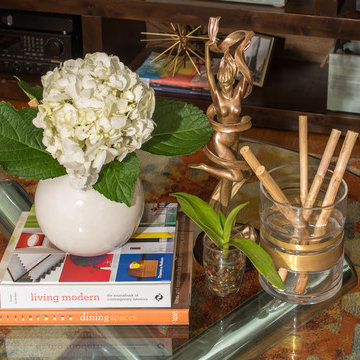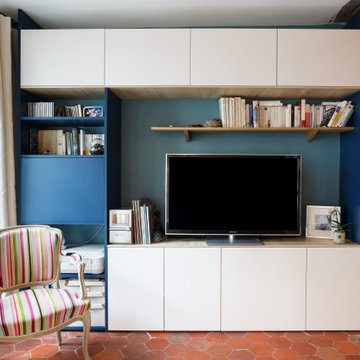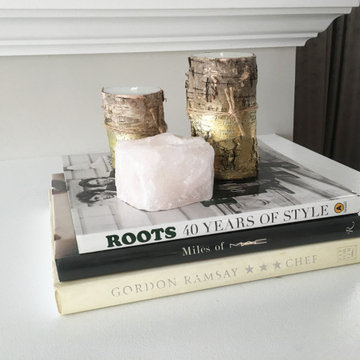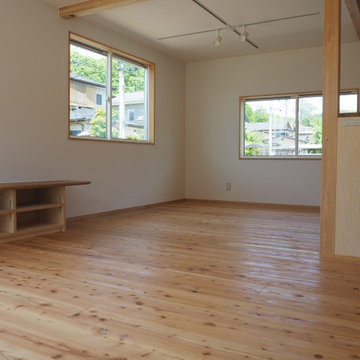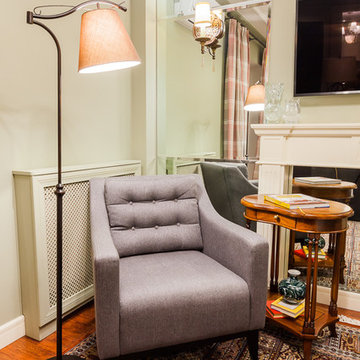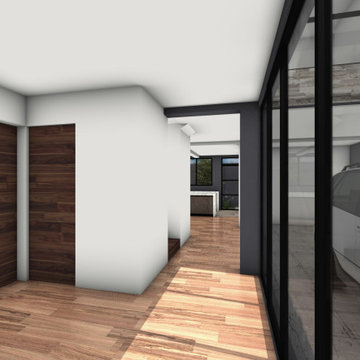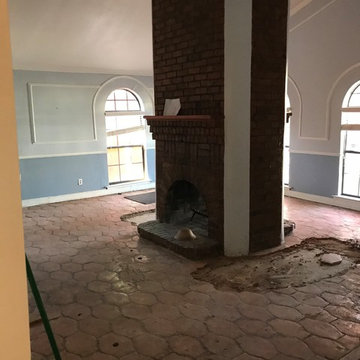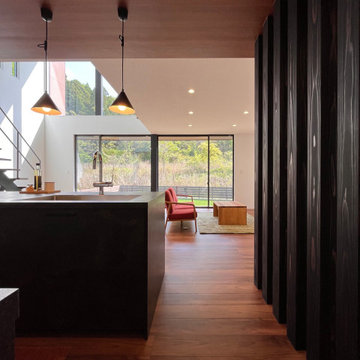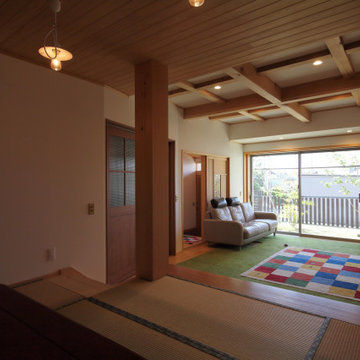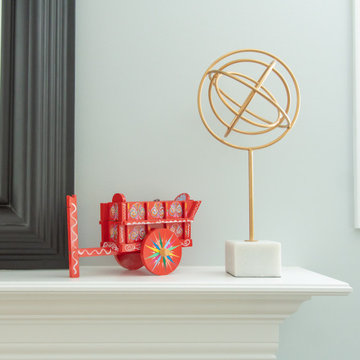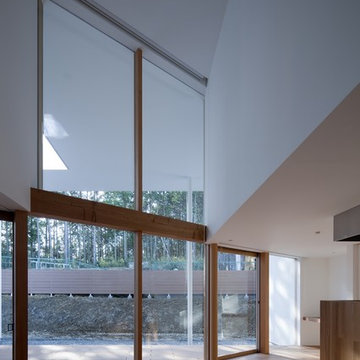Living Room Design Photos with Orange Floor
Refine by:
Budget
Sort by:Popular Today
201 - 220 of 347 photos
Item 1 of 3
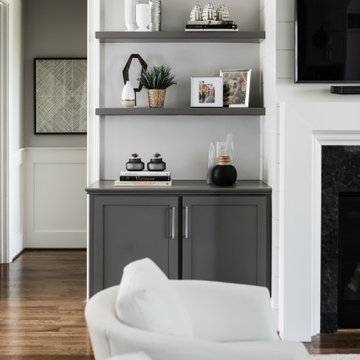
Open space floor plan. For this residence we were tasked to create a light and airy look in a monochromatic color palette.
To define the family area, we used an upholstered sofa and two chairs, a textured rug and a beautiful round wood table.
The bookshelves were styled with a minimalistic approach, using different sizes and textures of ceramic vases and other objects which were paired with wood sculptures, and a great collection of books and personal photographs. As always, adding a bit of greenery and succulents goes a long way.
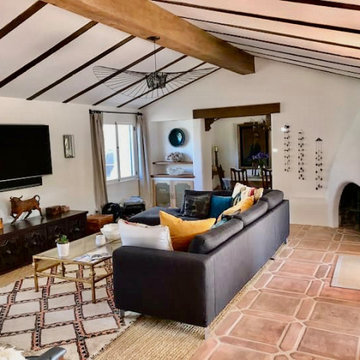
Modern Spanish Hacienda architecture furnished with a mix of new and salvaged furnishings with mid century and Moroccan influences which pairs handsomely with the newly replastered beehive fireplace, custom clay pavers and linen grout of the flooring throughout.
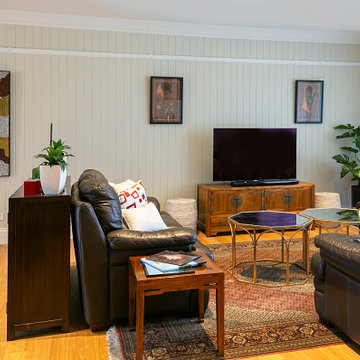
Many pieces were brought in from the client's previous home. They were quite dark and heavy so we added some reflective and light coloured accessories to create a balance without having to spend unnecessarily. The area was quite large so we used the furniture to create defined zones.
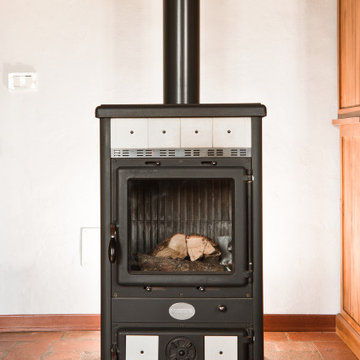
Committente: Arch. Alfredo Merolli RE/MAX Professional Firenze. Ripresa fotografica: impiego obiettivo 50mm su pieno formato; macchina su treppiedi con allineamento ortogonale dell'inquadratura; impiego luce naturale esistente con l'ausilio di luci flash e luci continue 5500°K. Post-produzione: aggiustamenti base immagine; fusione manuale di livelli con differente esposizione per produrre un'immagine ad alto intervallo dinamico ma realistica; rimozione elementi di disturbo. Obiettivo commerciale: realizzazione fotografie di complemento ad annunci su siti web agenzia immobiliare; pubblicità su social network; pubblicità a stampa (principalmente volantini e pieghevoli).
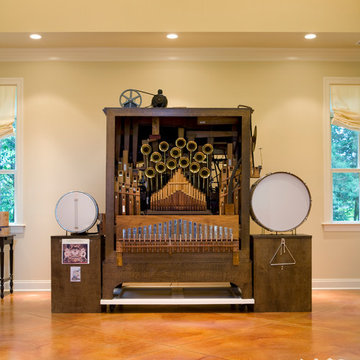
The carriage house was designed and built to house this extraordinary collection of outdoor player pianos.
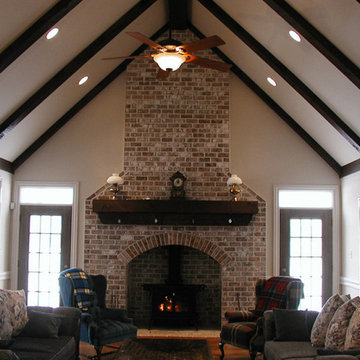
High rise with Glum Lams, a nice and cozy living space perfect for those cold winter days !
Living Room Design Photos with Orange Floor
11
