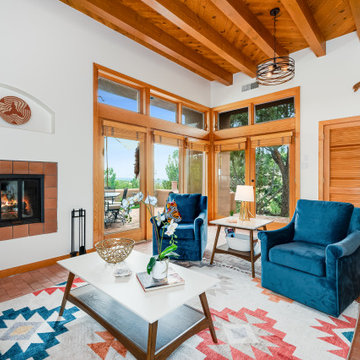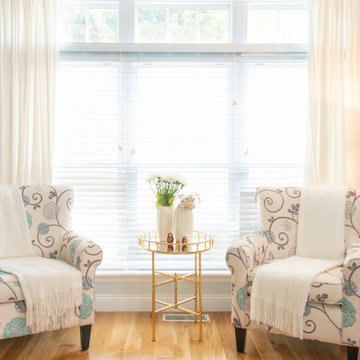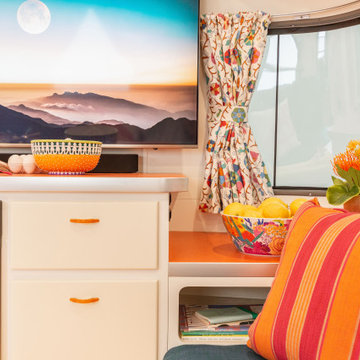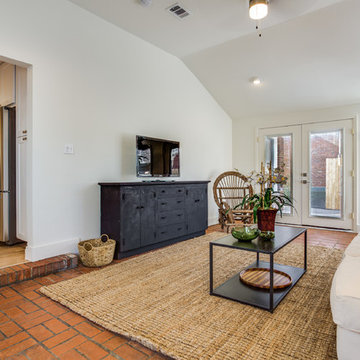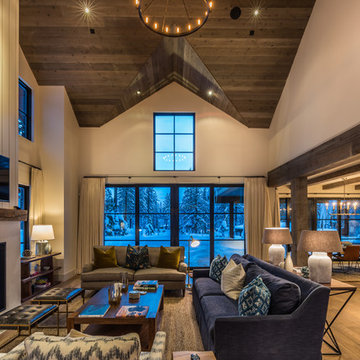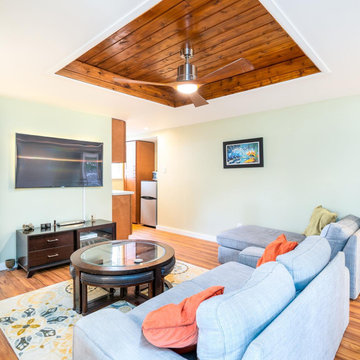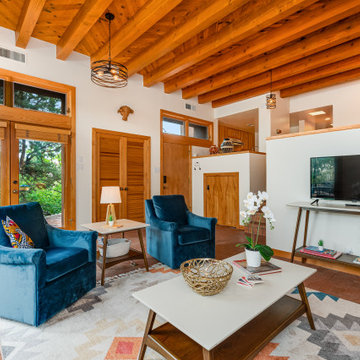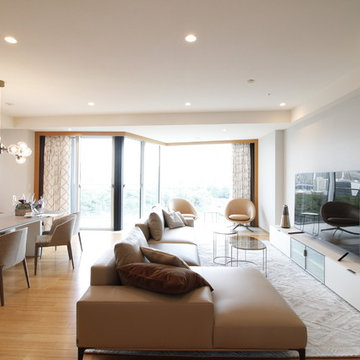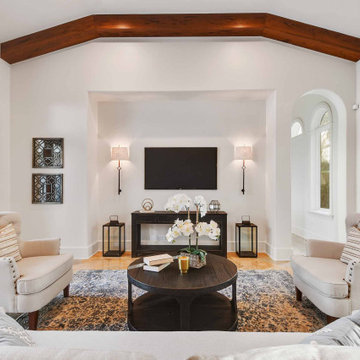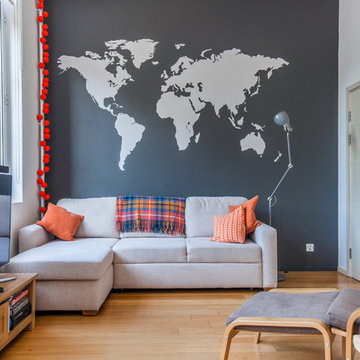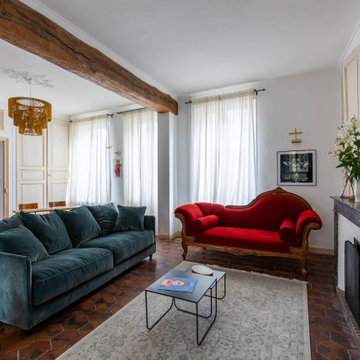Living Room Design Photos with Orange Floor
Refine by:
Budget
Sort by:Popular Today
41 - 60 of 347 photos
Item 1 of 3
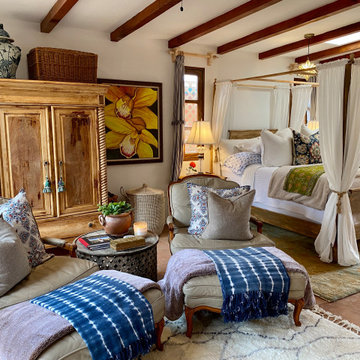
This casita was completely renovated from floor to ceiling in preparation of Airbnb short term romantic getaways. The color palette of teal green, blue and white was brought to life with curated antiques that were stripped of their dark stain colors, collected fine linens, fine plaster wall finishes, authentic Turkish rugs, antique and custom light fixtures, original oil paintings and moorish chevron tile and Moroccan pattern choices.
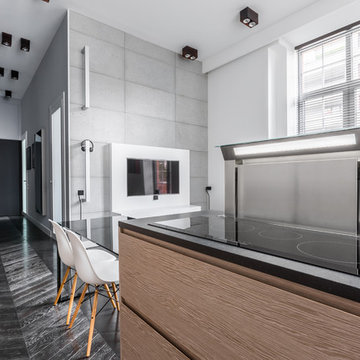
This open floor plan loft style penthouse has it all! Ceiling accent lights illuminate owner's art collection on the arcade white satin finish wall to achieve harmony of floor to wall color combination. Even the space is designed in neutral colors, the use of concrete and soapstone make the loft interesting. Scandinavian furniture completes the loft's mid-century modern look.
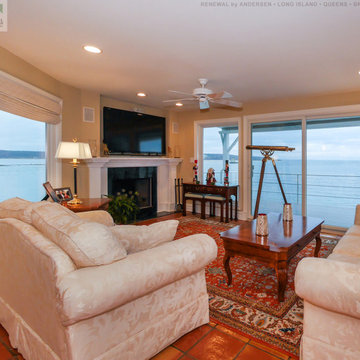
Gorgeous living room with a view and new windows and sliding patio door we installed. This amazing room with cozy fireplace and formal decor, looks out onto the Long Island sound with all new energy efficient windows and patio doors we installed. Get started today replacing the windows and doors in your house with Renewal by Andersen of Long Island, serving Suffolk County, Nassau County, Brooklyn and Queens.
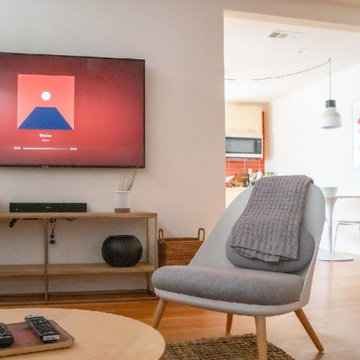
A former apartment that was run down we gut and remodeled head to toe and turned it into an Airbnb listing. I try to play up the light as much as I can in every project
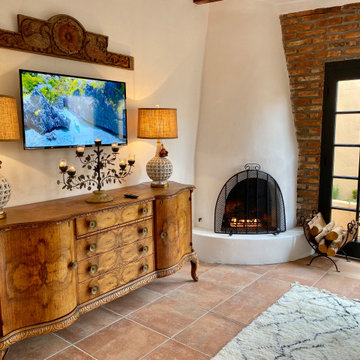
This casita was completely renovated from floor to ceiling in preparation of Airbnb short term romantic getaways. The color palette of teal green, blue and white was brought to life with curated antiques that were stripped of their dark stain colors, collected fine linens, fine plaster wall finishes, authentic Turkish rugs, antique and custom light fixtures, original oil paintings and moorish chevron tile and Moroccan pattern choices.
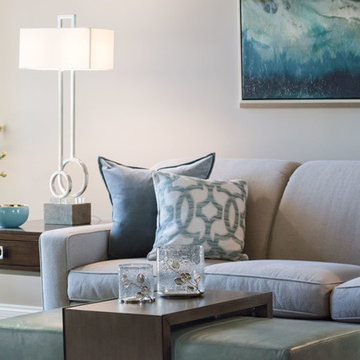
LIVING ROOM
This week’s post features our Lake Forest Freshen Up: Living Room + Dining Room for the homeowners who relocated from California. The first thing we did was remove a large built-in along the longest wall and re-orient the television to a shorter wall. This allowed us to place the sofa which is the largest piece of furniture along the long wall and made the traffic flow from the Foyer to the Kitchen much easier. Now the beautiful stone fireplace is the focal point and the seating arrangement is cozy. We painted the walls Sherwin Williams’ Tony Taupe (SW7039). The mantle was originally white so we warmed it up with Sherwin Williams’ Gauntlet Gray (SW7019). We kept the upholstery neutral with warm gray tones and added pops of turquoise and silver.
We tackled the large angled wall with an oversized print in vivid blues and greens. The extra tall contemporary lamps balance out the artwork. I love the end tables with the mixture of metal and wood, but my favorite piece is the leather ottoman with slide tray – it’s gorgeous and functional!
The homeowner’s curio cabinet was the perfect scale for this wall and her art glass collection bring more color into the space.
The large octagonal mirror was perfect for above the mantle. The homeowner wanted something unique to accessorize the mantle, and these “oil cans” fit the bill. A geometric fireplace screen completes the look.
The hand hooked rug with its subtle pattern and touches of gray and turquoise ground the seating area and brings lots of warmth to the room.
DINING ROOM
There are only 2 walls in this Dining Room so we wanted to add a strong color with Sherwin Williams’ Cadet (SW9143). Utilizing the homeowners’ existing furniture, we added artwork that pops off the wall, a modern rug which adds interest and softness, and this stunning chandelier which adds a focal point and lots of bling!
The Lake Forest Freshen Up: Living Room + Dining Room really reflects the homeowners’ transitional style, and the color palette is sophisticated and inviting. Enjoy!
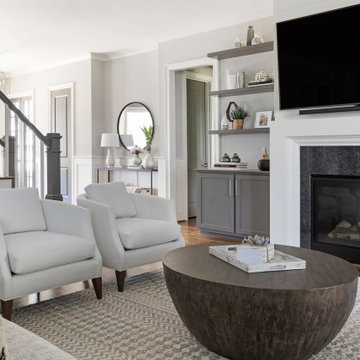
Open space floor plan. For this residence we were tasked to create a light and airy look in a monochromatic color palette.
To define the family area, we used an upholstered sofa and two chairs, a textured rug and a beautiful round wood table.
The bookshelves were styled with a minimalistic approach, using different sizes and textures of ceramic vases and other objects which were paired with wood sculptures, and a great collection of books and personal photographs. As always, adding a bit of greenery and succulents goes a long way.
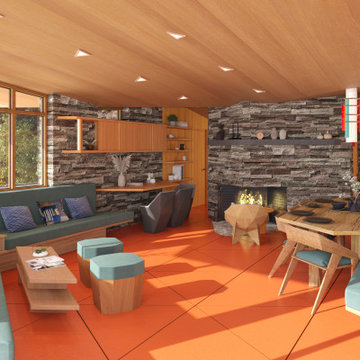
Organic design integrates cantilevered overhangs for passive solar heating and natural cooling; natural lighting with clerestory windows; and radiant-floor heating.
The characteristics of organic architecture include open-concept space that flows freely, inspiration from nature in colors, patterns, and textures, and a sense of shelter from the elements. There should be peacefulness providing for reflection and uncluttered space with simple ornamentation.
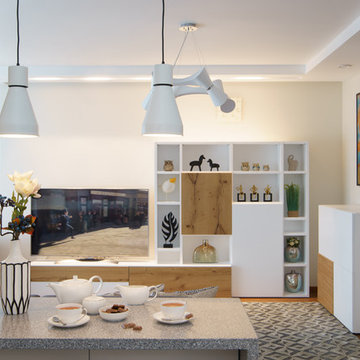
Я люблю современные интерьеры, для которых характерны чистота дизайнерского решения, строгая геометрия и формы, простые и прямые линии. Если удается выдержать концепцию европейского интерьера, то он получается стильным, комфортным и «вкусным»!
Living Room Design Photos with Orange Floor
3
