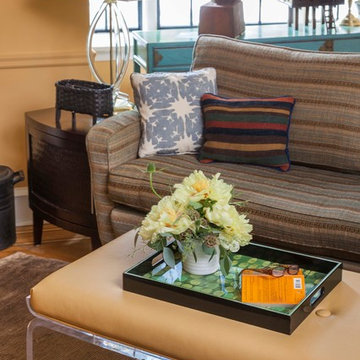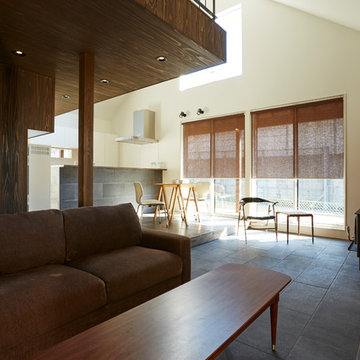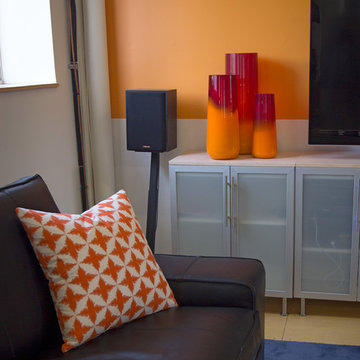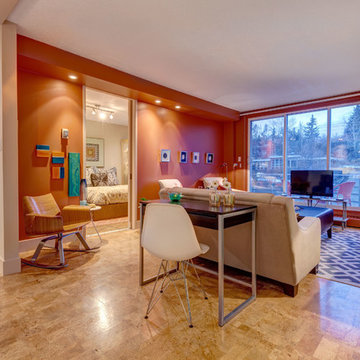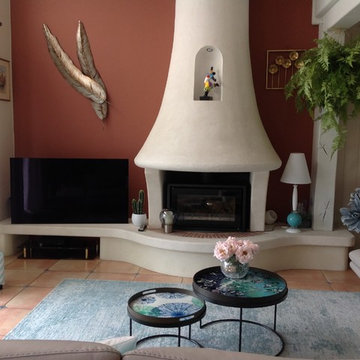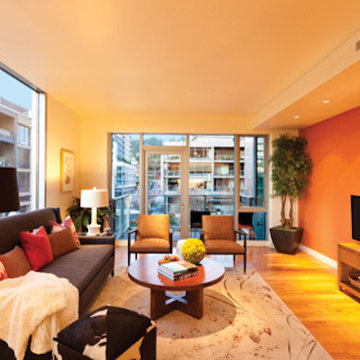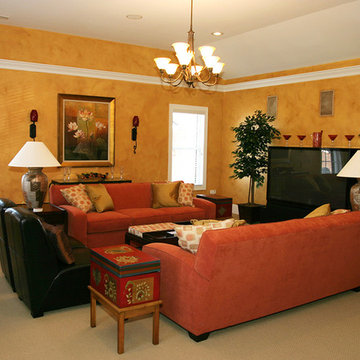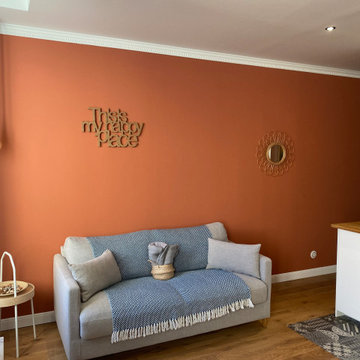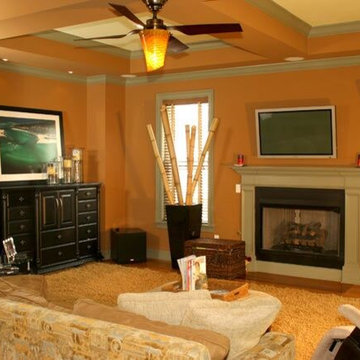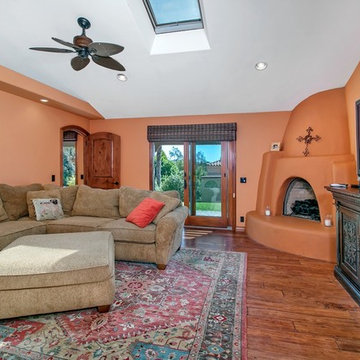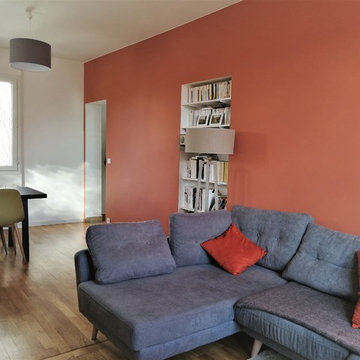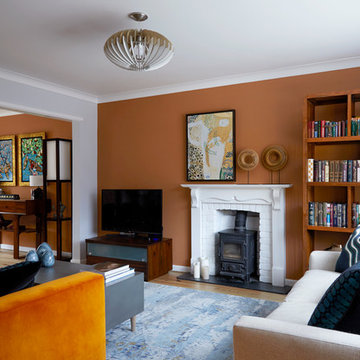Living Room Design Photos with Orange Walls and a Freestanding TV
Refine by:
Budget
Sort by:Popular Today
41 - 60 of 165 photos
Item 1 of 3
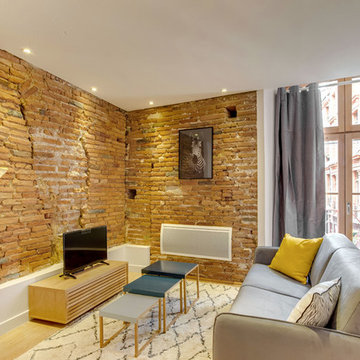
Rénovation d'un espace de coworking en 2 appartements à louer à l'année.
Le sol a été changé pour un parquet massif en chêne clair.
Les briques typiques de cette région d'occitanie ont pu être en grande partie conservées pour donner tout son cachet à ce studio avec 1 chambre et 1 salle de bain entièrement meublé et décoré par mes soins.
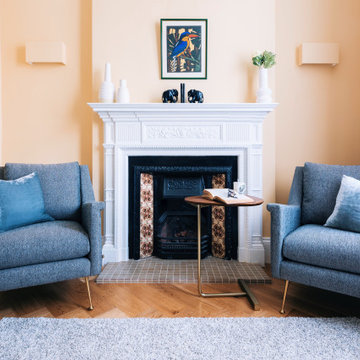
This 5 bedroom home was furnished for clients that lived out of the country and they wanted to AirBnB it when they were not here. It was important for them to maintain some character and their own style, which is a mix of modern and arts and crafts, with some Art Deco accents.
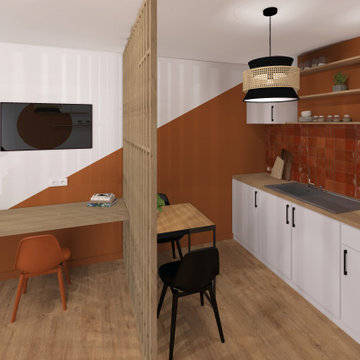
Il s'agit d'un studio de 20m2 agencé et optimisé pour y vivre confortablement.
L'espace salon se transforme en espace chambre pour la nuit. La zone repas est séparée du reste de la pièce par un claustra qui permet de manger et cuisiner tranquillement. Côté salle de bain, une douche à l'italienne, un meuble vasque et du rangement.
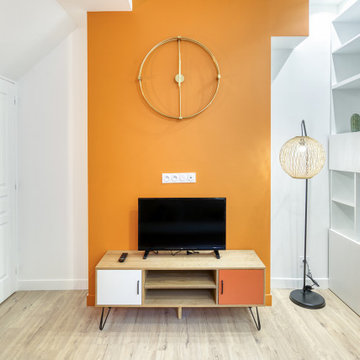
Rénovation complète d'un vieil appartement lyonnais en duplex d'environ 45m² pour mise en location meublée.
Budget total (travaux, cuisine, mobilier, etc...) : ~ 55 000€
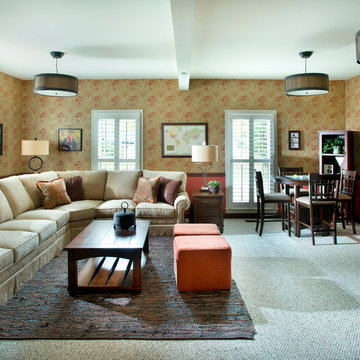
A warm and cozy family room was designed to provide room for family and friends to gather, with a table that can accomodate games and crafts. Layering a woven leather rug over carpet anchors the seating area and creates balance with the entertainment cabinet
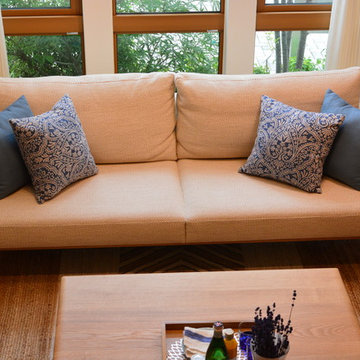
木造住宅トップメーカーの住宅展示場のインテリアデザインです。内装、家具、オーダーキッチン、カーテン、アート、照明計画、小物のセレクトまでトータルでコーディネートしました。
住宅メーカーがこだわった国産ナラ材のフローリングに合わせて、ナチュラルなオークの無垢材の家具を合わせ、ブルーとオレンジのアクセントカラーで明るいプロバンスの空気感を出しました。
玄関のアートは中島麦さんの作品から『こもれび』をコンセプトにチョイスし、あえてアシンメトリーに飾っています。
カーテンはリネンを使用、縫製にこだわったオリジナルデザインです。
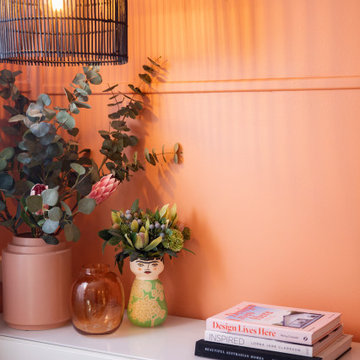
Mi Casa is a sophisticated blend of warm hues, cozy textures and fanciful décor that elegantly enunciates the story of who resides in this restored miner’s cottage. Through a renewed colour palette you are inspired to escape to the Mediterranean seaside inspired by sunsets in Spain.
Living Room Design Photos with Orange Walls and a Freestanding TV
3
