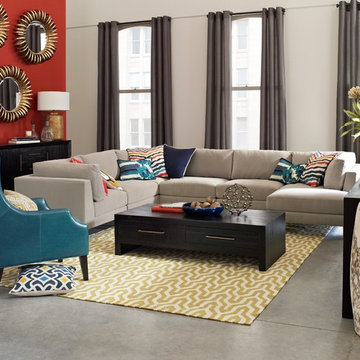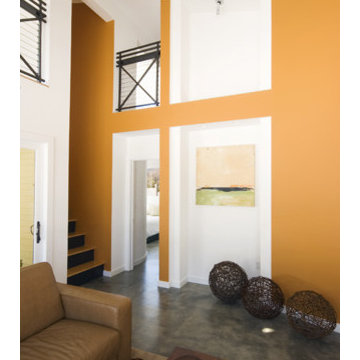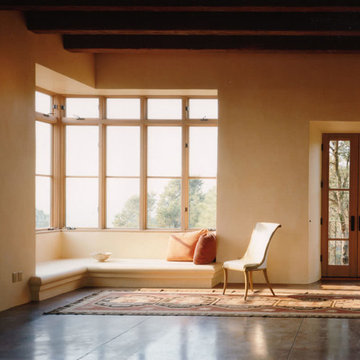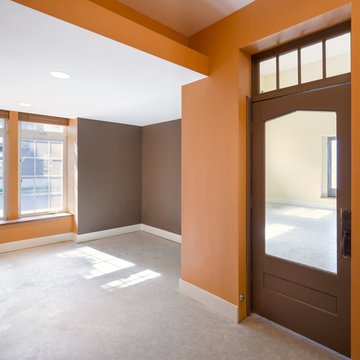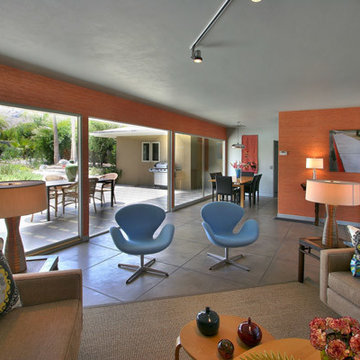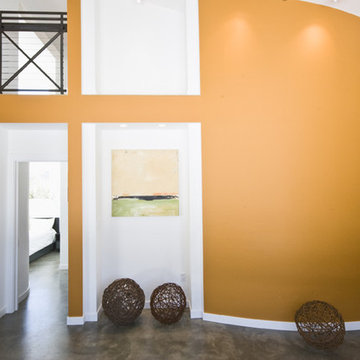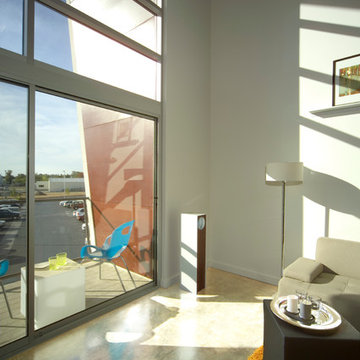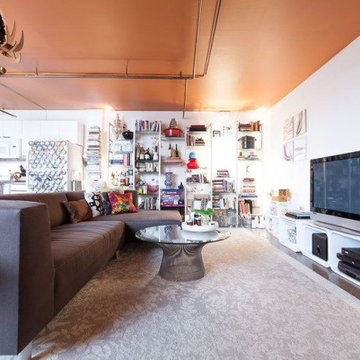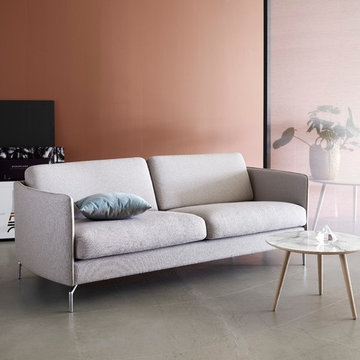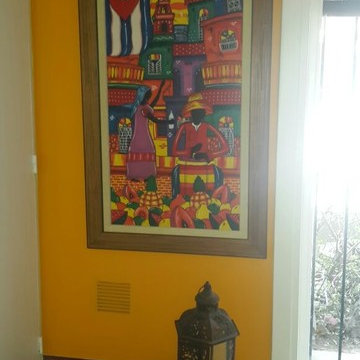Living Room Design Photos with Orange Walls and Concrete Floors
Refine by:
Budget
Sort by:Popular Today
21 - 40 of 54 photos
Item 1 of 3
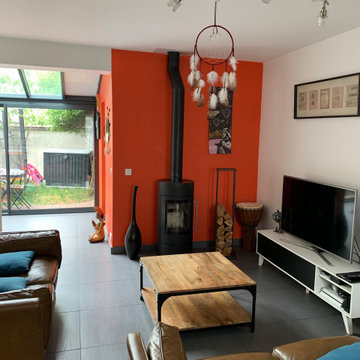
Réalisation d'une véranda avec ouverture d'un mur porteur.
Rénovation d'une maison individuelle.
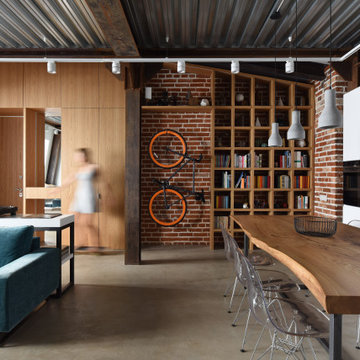
Автор проекта: Родион Праздников, архитектурное бюро MODUL-ab.
Фотограф: Илья Иванов
Плитка из старого кирпича BRICKTILES интегрирована в существующую отпескоструенную кирпичную кладку.
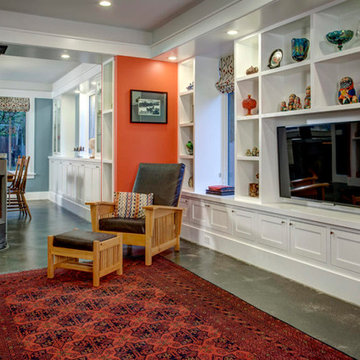
The main living space is open and inviting with plenty of built-in storage space. The fireplace in the center rotates to face whichever room you're in. John G. Wilbanks Photography
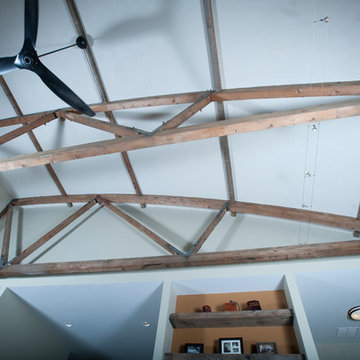
Plaster ceiling with exposed, salvaged trusses
Photography by Lynn Donaldson
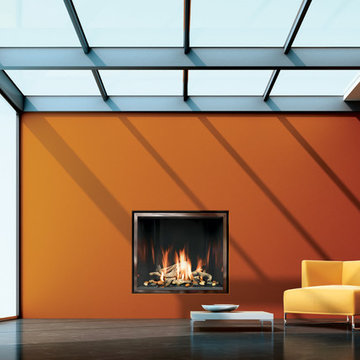
Mendota FV41 Modern fireplace with Driftwood log kit. Who said a fireplace has to look like a log cabin? A modern fireplace that is also rated to heat about 1,500 sq. feet
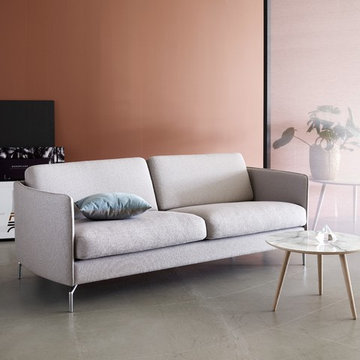
You don't just sit comfortably. You sit elegantly. Osaka is a classic and elegant sofa that looks amazing from every angle and can be made to fit your exact needs.
Choose from three armrests – straight, slightly inclined and curved. The support is phenomenal while every little detail is carefully considered.
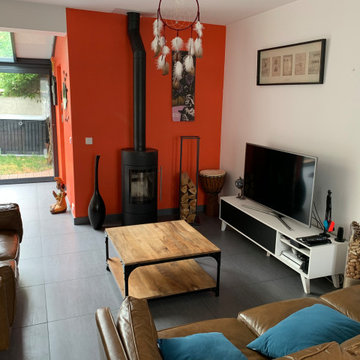
Réalisation d'une véranda avec ouverture d'un mur porteur.
Rénovation d'une maison individuelle.
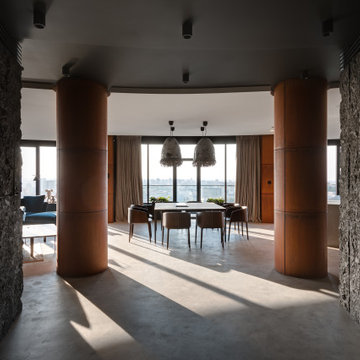
Dive into the epitome of urban luxury where the fusion of textured stone walls and sleek cylindrical columns crafts a modern sanctuary. Bathed in natural light, the inviting space boasts an intimate dining area framed by floor-to-ceiling windows that unveil an expansive cityscape. Plush seating and avant-garde lighting elements echo the finesse of a refined aesthetic that captures both comfort and elegance.
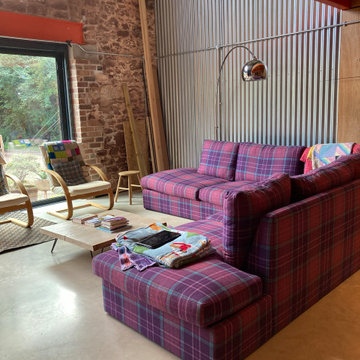
A project still in progress!
Three meter by three checked sofa, bespoke coffee table and vintage chairs.
The floor is a power floated concrete floor with exposed brick on the gable end wall. There is a feature wall/ceiling void of corrugated iron.
The electric's are all exposed galvanised steel.
The sofa needed to be family friendly and be resistant to the red soil that is common in the Stokeinteignhead area of Devon.
Living Room Design Photos with Orange Walls and Concrete Floors
2

