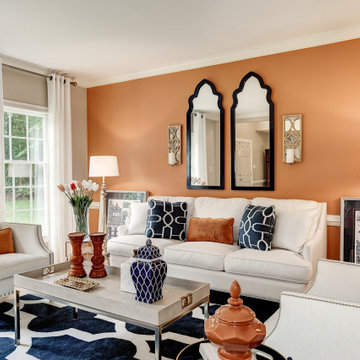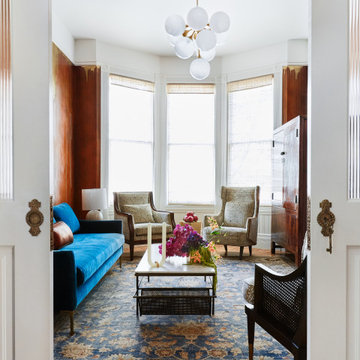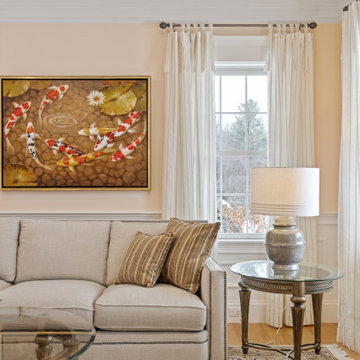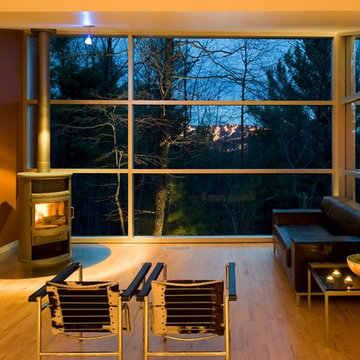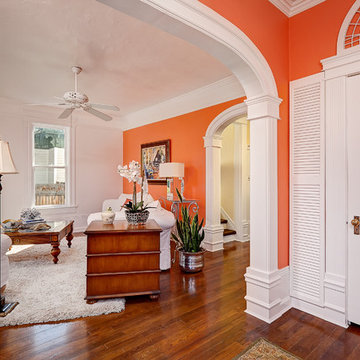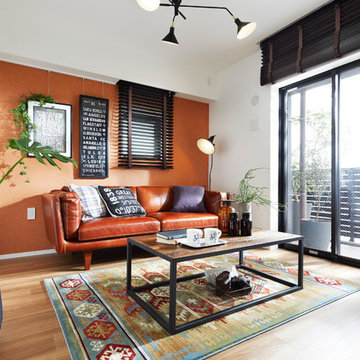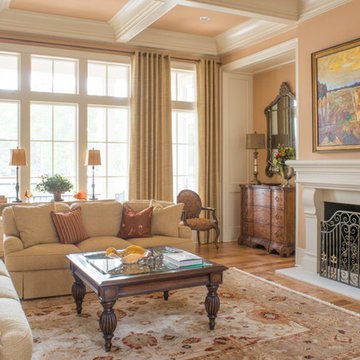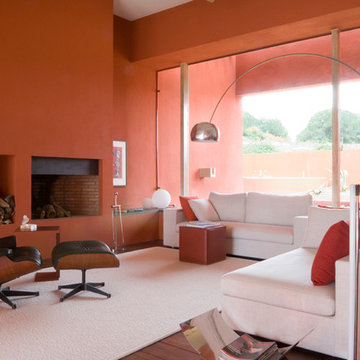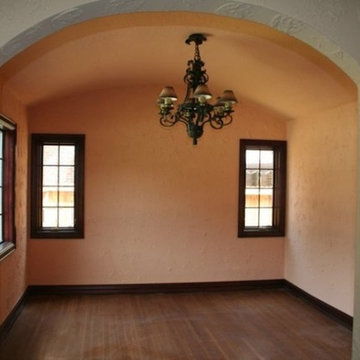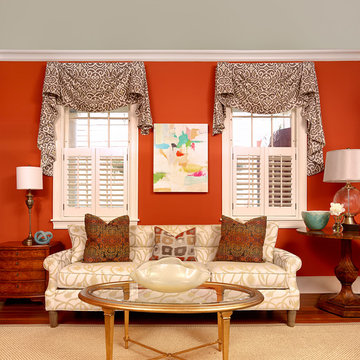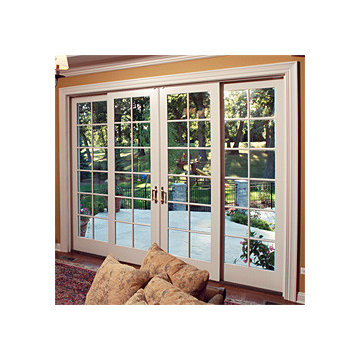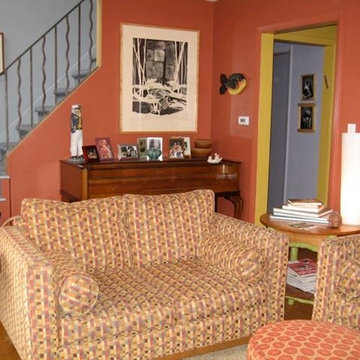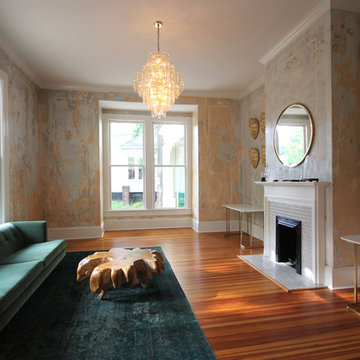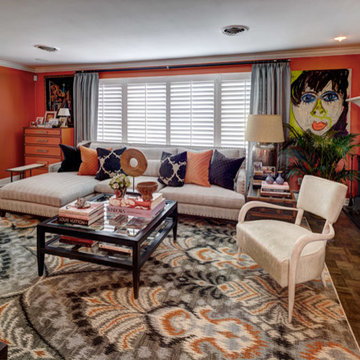Living Room Design Photos with Orange Walls and Medium Hardwood Floors
Refine by:
Budget
Sort by:Popular Today
101 - 120 of 362 photos
Item 1 of 3
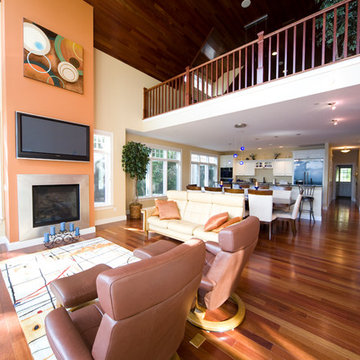
This sleek open living room flows freely into the dining and kitchen areas. The lovely views of the lake can be seen from any room.
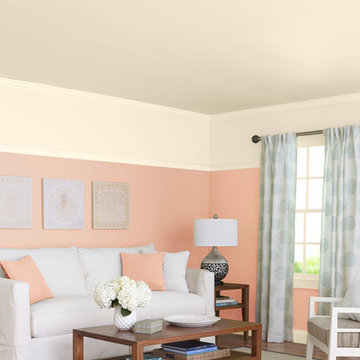
For a space that calms, cool tones are the way to go. These shades draw in the colors of the ocean and sky to create a peaceful indoor atmosphere.
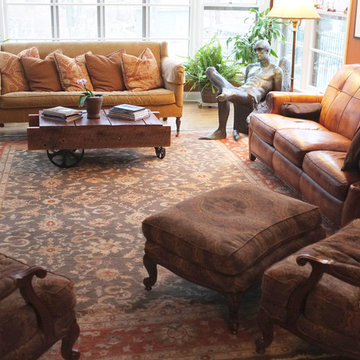
A traditional living room featuring Alexanian's Chobi Peshawar rug. The previous 8x11 rug was too small. This new rug is 10x14 and actually makes the room feel larger. The green in this rug connects the amazing bronze angel in the corner. The orange patina in the border works to connect the wall colour and accessories.
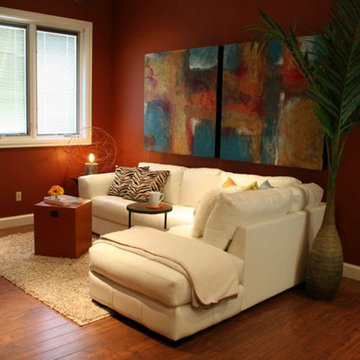
Builder: Gene Rowbotham |
Cabinets: Kitchen Distributors |
Staging & Photographer: Sandy Lair |
Artwork & Table Lamp: Zach Lee, Urban Revival Design
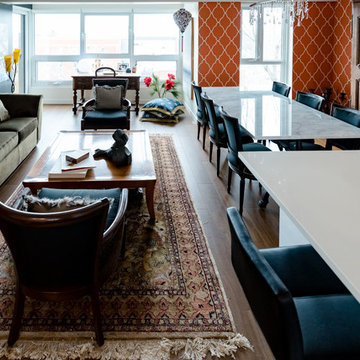
Un condo à Saint-Lambert unique en son genre qui est tout à fait à l’image de la propriétaire qui aime profiter de la vie ! On aime le décor osé. On a juste une vie à vivre me disait ma cliente ! Le papier peint dynamique donne de la chaleur à l’espace. Les contrastes entre les lignes très épurées de la cuisine et des meubles d'antiquité française accentuent le ton éclectique du décor. Situé au 7e étage avec vue sur les feux d’artifices de Montréal c’est plutôt le condo qui est un feu d’artifice.
A unique Saint-Lambert condo that is just like the owner who loves to enjoy life! "We like the daring decor. We just have a life to live" my client told me! Dynamic wallpaper gives warmth to space. The contrasts between the very clean lines of the kitchen and French antique furniture accentuate the eclectic tone of the decor. Located on the 7th floor overlooking the fireworks of Montreal is rather the condo which is a fireworks display.
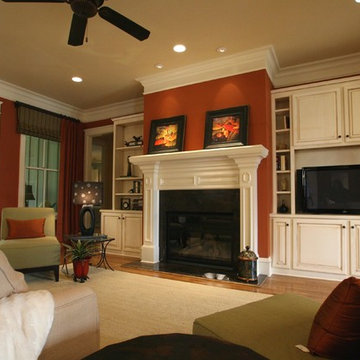
This home, built by Cristie and Patrick Waller of Waller Builders, Inc., was the 2007 Parade Of Homes Showcase Home for the Baldwin County Home Builders Association. Designer Bob Chatham worked with the couple to create this French Country dream home. It is located in Stone Creek, one of Fairhope's newest lifestyle subdivisions. Connectivity is the theme of this design with its large Kitchen open to the Living, Breakfast and Family. The Master Suite is the perfect retreat with its sitting area and large Master Bath. The Study at the front of the house can be an optional home office.
This home is designed for a rear sloping lot with a basement that includes three car parking below the main floor. The outdoor fireplace and grilling area is the ideal place for gatherings.
Living Room Design Photos with Orange Walls and Medium Hardwood Floors
6
