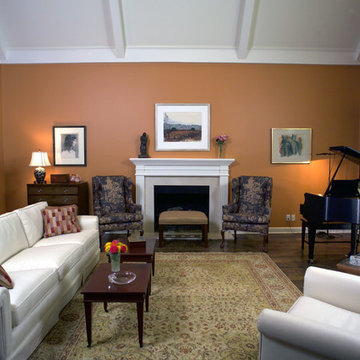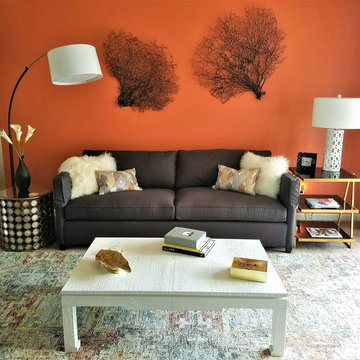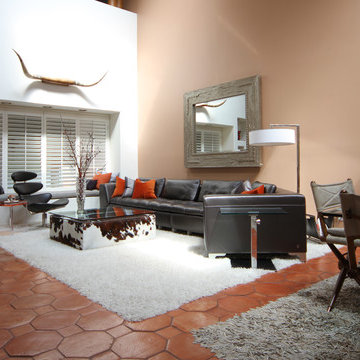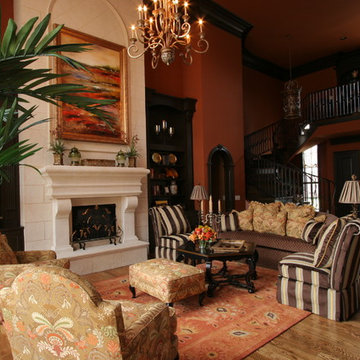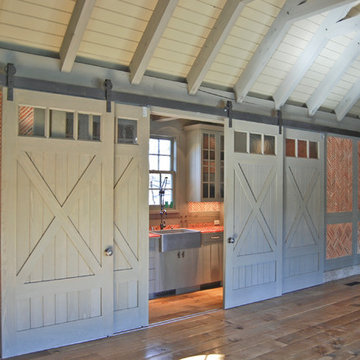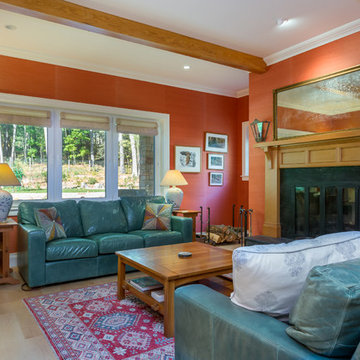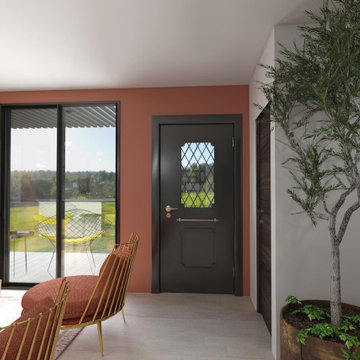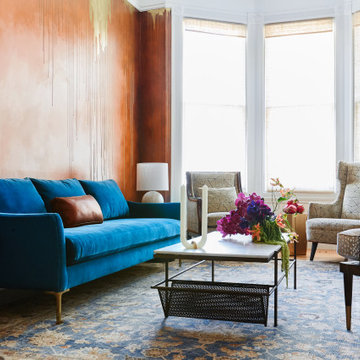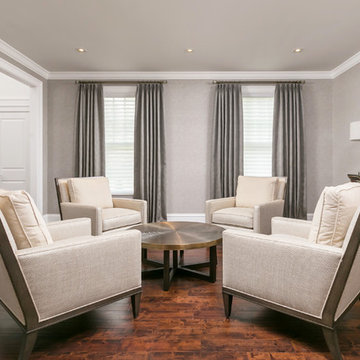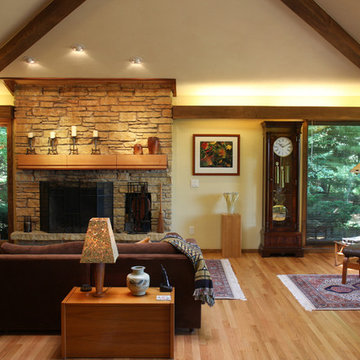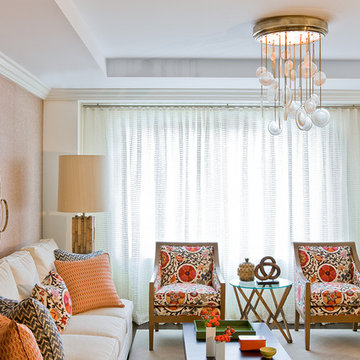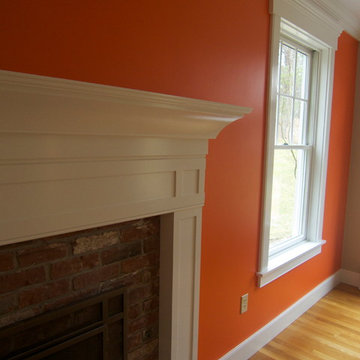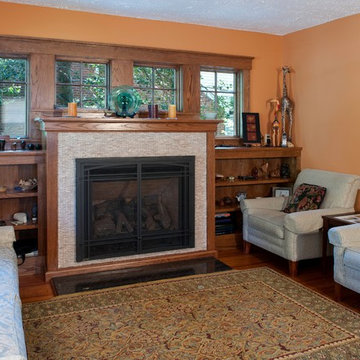Living Room Design Photos with Orange Walls and No TV
Refine by:
Budget
Sort by:Popular Today
81 - 100 of 457 photos
Item 1 of 3
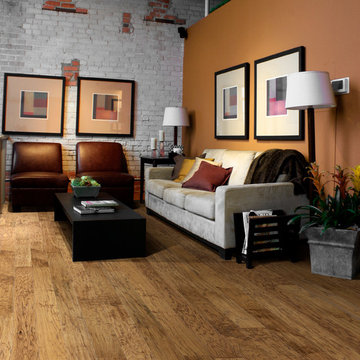
The floor is Hallmark Floors Branding Iron from the Chaparral Collection. To see the rest of the colors in the collection click here: http://hallmarkfloors.com/hallmark-hardwoods/chaparral-hardwood-collection/
The Chaparral Collection is Hallmark's most heavily hand sculpted product featuring North American wood species from the northern regions. The worn looking plank faces are crafted and finished in various warm, rich colors to emphasize the tight graining characteristics.
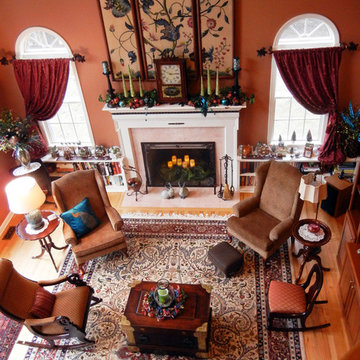
This beautiful 20 foot Great Room exudes warmth and coziness with it's deep Copper Mountain Walls and family antiques and heirlooms. The family mantel clock proudly sits in front of an English three-panel Crewel Screen. Silk Swags flank the fireplace with subtle holiday flair. Gorgeous!
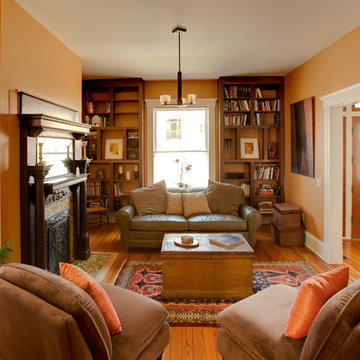
The original columned wood mantel with tile surround and mirror were stripped of paint and restored to its stained wood finish. Book shelves were added, creating a cozy new living room/library.
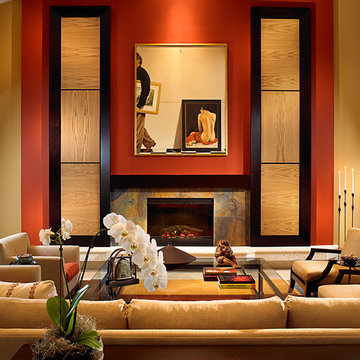
The colors for this elegant Asian inspired living room come directly from the palette of the painting that is the room's centerpiece.
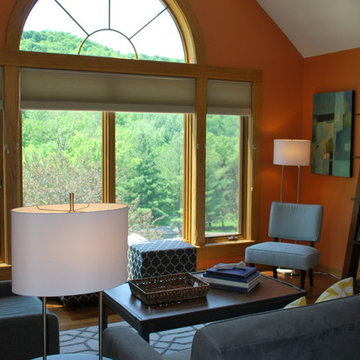
The bookcase is one of three the homeowner had used together on the wall out of camera range. Dividing the 3 pieces and using one in the living area adds interest to the seating space.
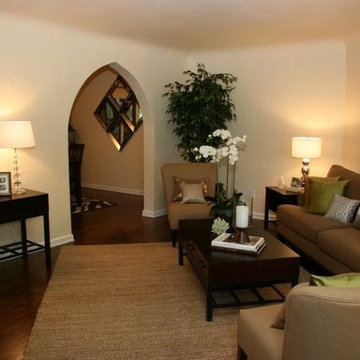
This Seattle condo was a remodel of a historic 1920’s Seattle building by Fred Anhalt. The home includes original stucco walls, Tudor style arches, and leaded windows as well as an updated interior featuring beige walls, wooden flooring, hardwood coffee table, gray loveseat, patterned curtains, and a beige rug.
Designed by Michelle Yorke Interiors who also serves Bellevue, Issaquah, Redmond, Sammamish, Mercer Island, Kirkland, Medina, and Clyde Hill.
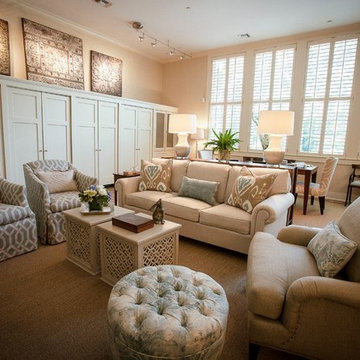
A traditional home featuring wooden chairs, gray cabinets, a wooden tv cabinet, cream pantry, modern lamp, wooden sideboard, white shutters, patterned sofa chairs, white sofa, patterned throw pillows, patterned ottoman, yellow pendant lights, artwork, a tray table, and a beige rug.
Home designed by Aiken interior design firm, Nandina Home & Design. They serve Atlanta and Augusta, Georgia, and Columbia and Lexington, South Carolina.
For more about Nandina Home & Design, click here: https://nandinahome.com/
Living Room Design Photos with Orange Walls and No TV
5
