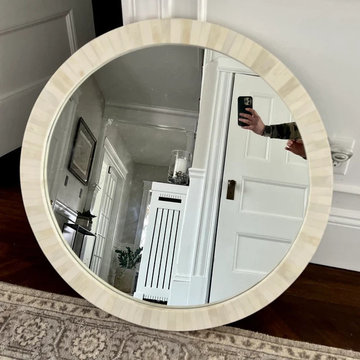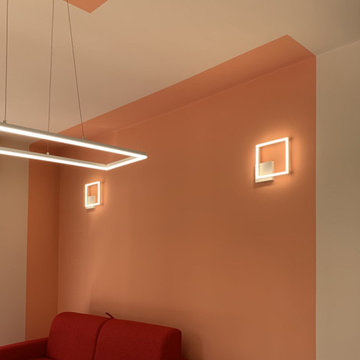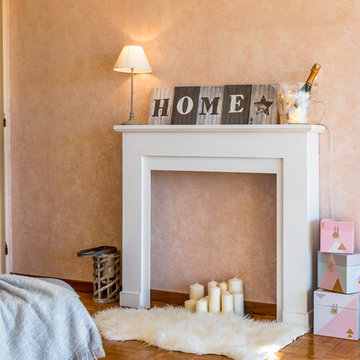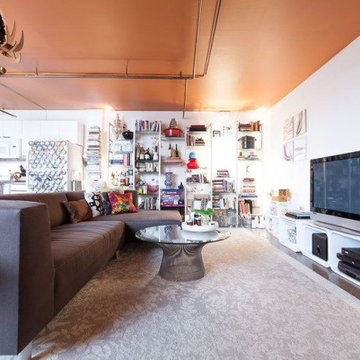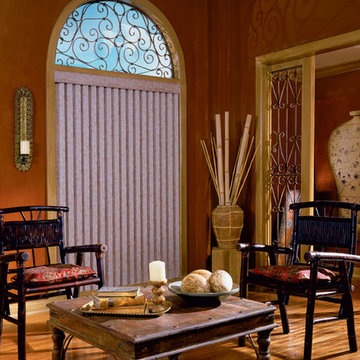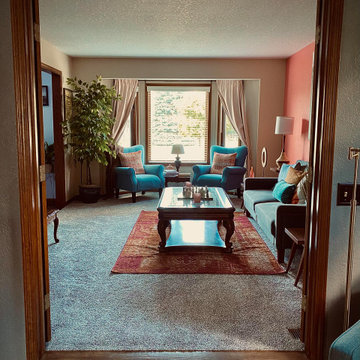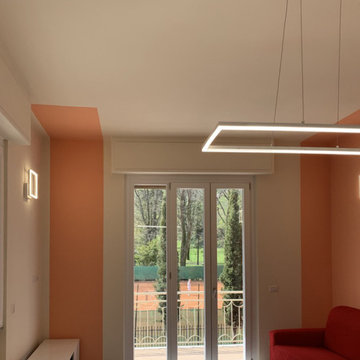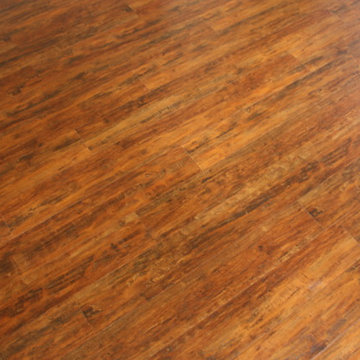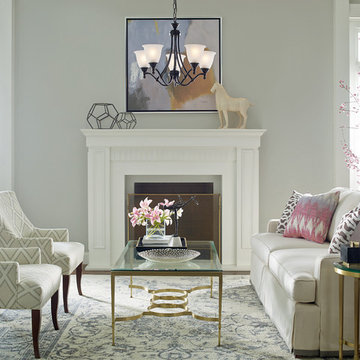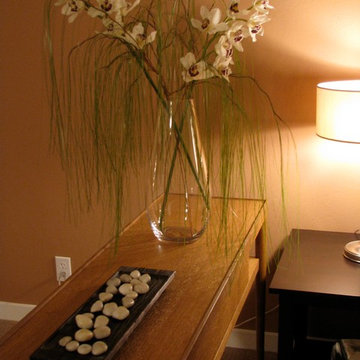Living Room Design Photos with Orange Walls
Refine by:
Budget
Sort by:Popular Today
41 - 60 of 69 photos
Item 1 of 3
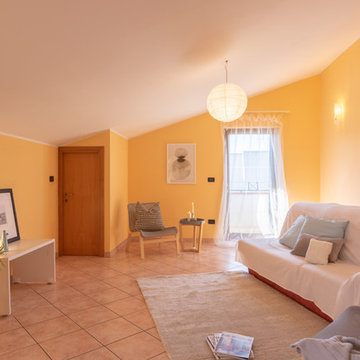
home staging : micro interior design
servizio fotografico : arch. debora di michele
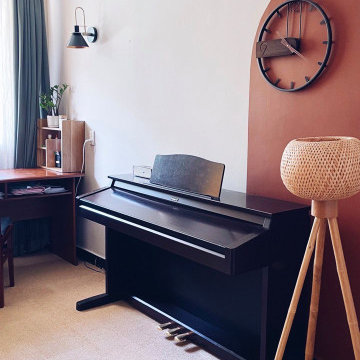
Задача для этого помещения была следующая: небольшими затратами сделать комнату более уютной, современной, стильной.
Мы немного поменяли цвет стен, добавили цвета в виде арки, декор, заменили светильник и текстиль.
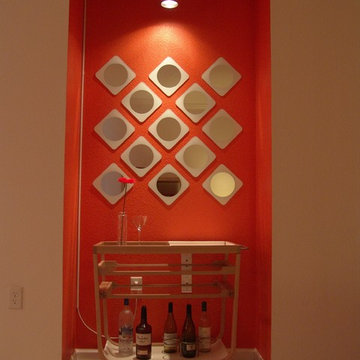
Entertainment niche with bar cart by IKEA. Paint by Porter Paints. Photography by Brenda Havens
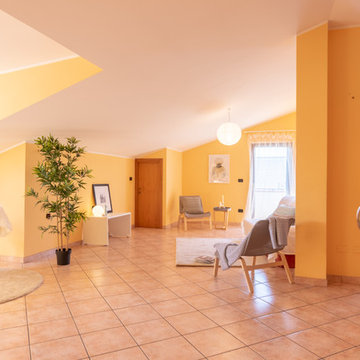
home staging : micro interior design
servizio fotografico : arch. debora di michele
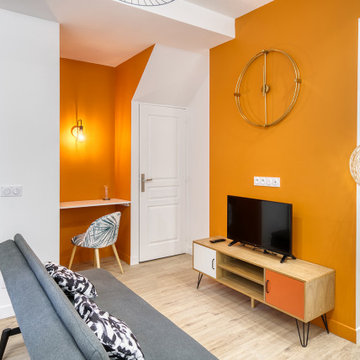
Rénovation complète d'un vieil appartement lyonnais en duplex d'environ 45m² pour mise en location meublée.
Budget total (travaux, cuisine, mobilier, etc...) : ~ 55 000€
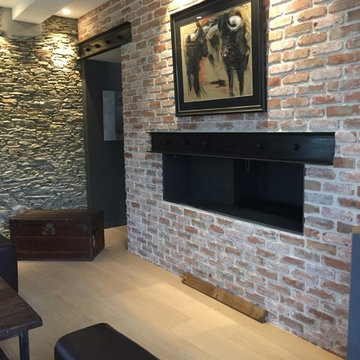
réalsuation d'une cheminée bois avec structure acier et environnement briques et ardoises
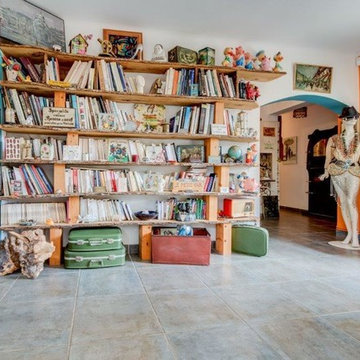
Photo du salon et de la bibliothèque en bois coupé dans la largeur. Sur le devant des étagères, l'écorce est visible pour un joli fini brut.
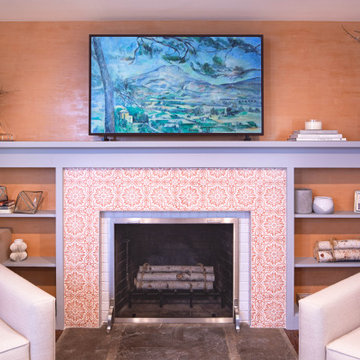
A rustic fireplace wall that was ugly, out-dated, and which did not flor with the style of the rest of the house got a much-needed facelift! We covered the 70s-style grooves in the backwall and removed overly decorative molding for a more modern and streamlined look. The brick surround was painted, as was the existing wood, then we added custom orange wallpaper and custom orange and white patterned tile.
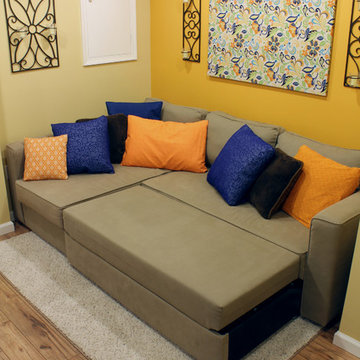
This entryway and living area are part of an adventuresome project my wife and I embarked upon to create a complete apartment in the basement of our townhouse. We designed a floor plan that creatively and efficiently used all of the 385-square-foot-space, without sacrificing beauty, comfort or function – and all without breaking the bank! To maximize our budget, we did the work ourselves and added everything from thrift store finds to DIY wall art to bring it all together.
We wanted to pack as much functionality into this space as possible so we were thrilled to find this couch which converts into a full bed.
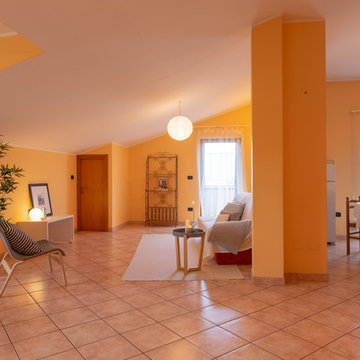
home staging : micro interior design
servizio fotografico : arch. Debora Di Michele
Living Room Design Photos with Orange Walls
3
