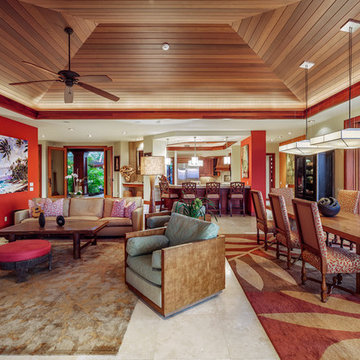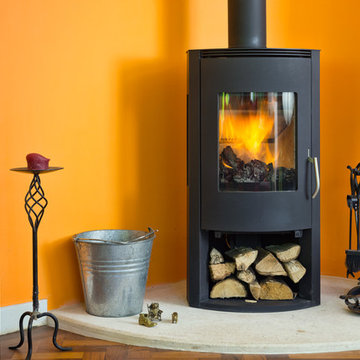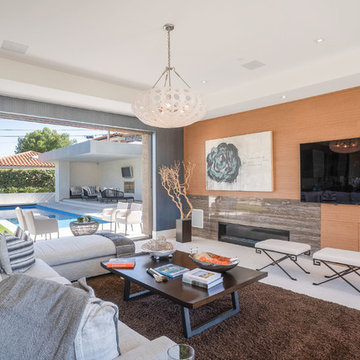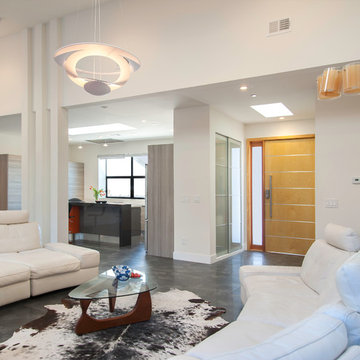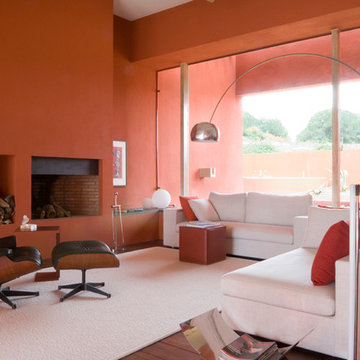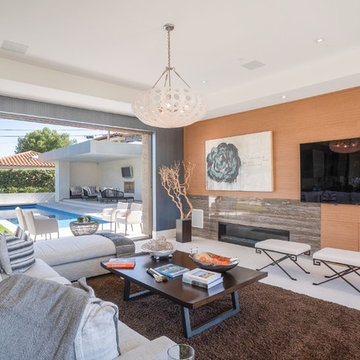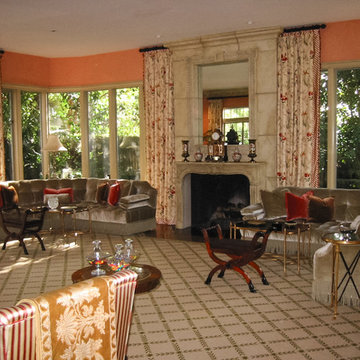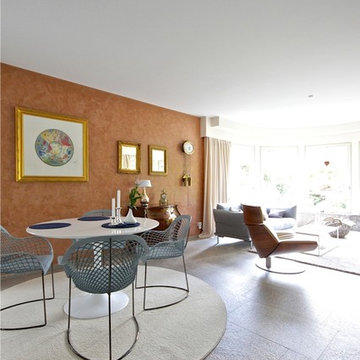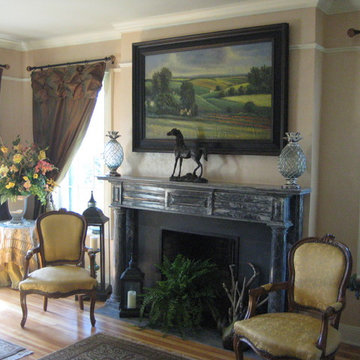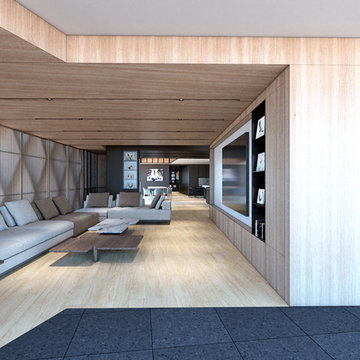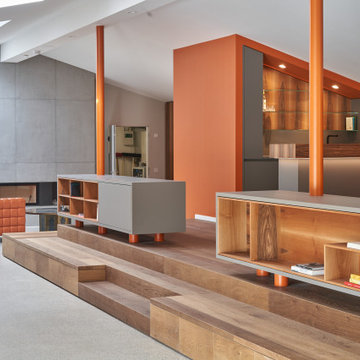Living Room Design Photos with Orange Walls
Refine by:
Budget
Sort by:Popular Today
21 - 40 of 74 photos
Item 1 of 3
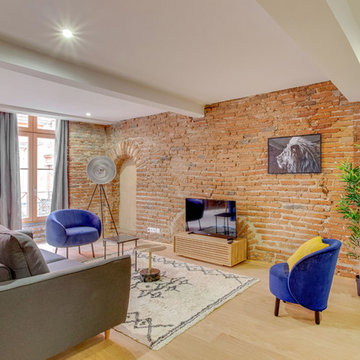
Rénovation d'un espace de coworking en 2 appartements à louer à l'année.
Le sol a été changé pour un parquet massif en chêne clair.
Les briques typiques de cette région d'occitanie ont pu être en grande partie conservées pour donner tout son cachet à ce grand appartement avec 2 chambres entièrement meublé et décoré par mes soins.
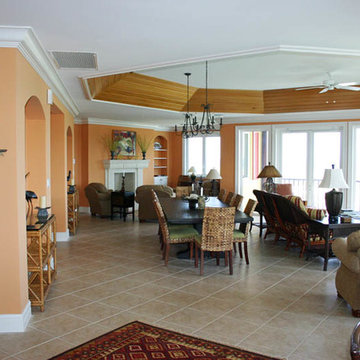
Coral color paint color for the common areas, Living, Kitchen, Bar and Dining. Strong Caribbean color selected with the influence of the Coral, Hog Snapper and Lobster from the area.
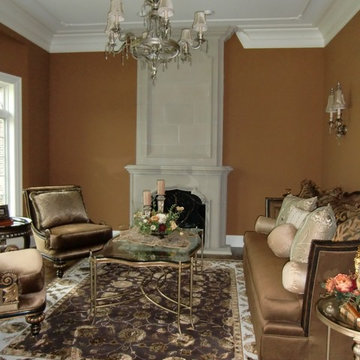
Lime stone fireplace, French formal, Marge Carson Furniture,Living room, light fixture with ceiling medallion, dark paint, wall sconces,rug
living room furniture
formal living room
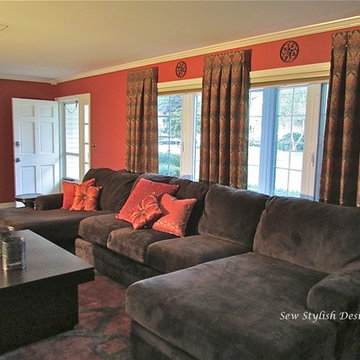
Orange and brown custom inverted pleat drapery panels with bronze button accents pleated to pattern.
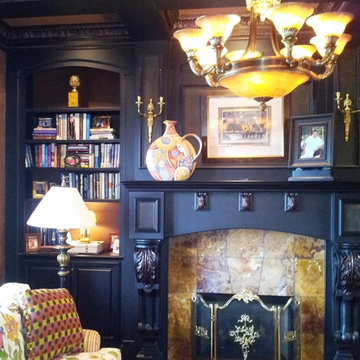
The details in the ceiling and fireplace were drawn and designed by Andrea Broxton, ASID. The mouldings on the fireplace and ceilings were faux finished with a metallic bronze glaze.
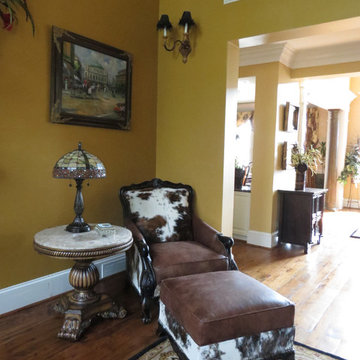
Melissa Yarbrough - photo credits
In the piano room, this grouping is a place for one to relax and listen to the music. The cowhide chair and ottoman is offset with a beautiful marble table and tiffany lamp.
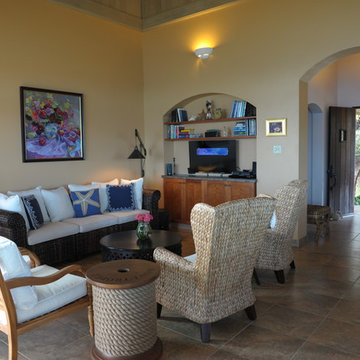
An eclectic mix of woods and natural fibers. The white cushions give a clean look and the throw pillows add to the comfort. The tables, again, bring our the whimsey that the owner wants. The painting is an original piece by Nantucket artist Elizabeth Congdon.

This project was for a new home construction. This kitchen features absolute black granite mixed with carnival granite on the island Counter top, White Linen glazed custom cabinetry on the parameter and darker glaze stain on the island, the vent hood and around the stove. There is a natural stacked stone on as the backsplash under the hood with a travertine subway tile acting as the backsplash under the cabinetry. The floor is a chisel edge noche travertine in off set pattern. Two tones of wall paint were used in the kitchen. The family room features two sofas on each side of the fire place on a rug made Surya Rugs. The bookcase features a picture hung in the center with accessories on each side. The fan is sleek and modern along with high ceilings.
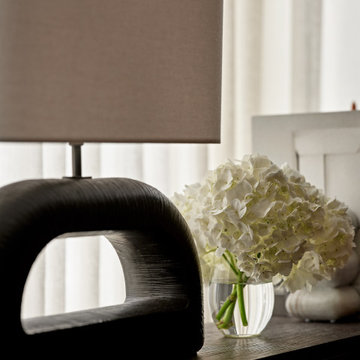
We are delighted to reveal our recent ‘House of Colour’ Barnes project.
We had such fun designing a space that’s not just aesthetically playful and vibrant, but also functional and comfortable for a young family. We loved incorporating lively hues, bold patterns and luxurious textures. What a pleasure to have creative freedom designing interiors that reflect our client’s personality.
Living Room Design Photos with Orange Walls
2
