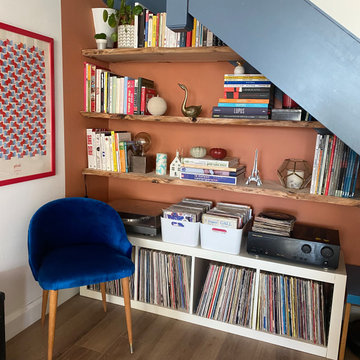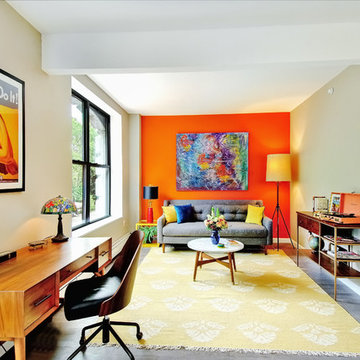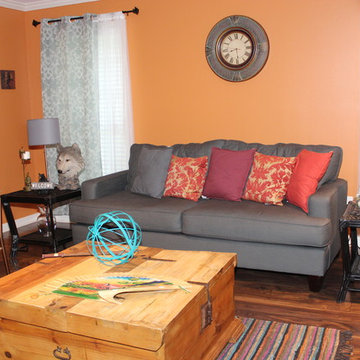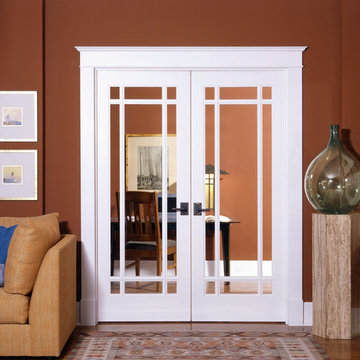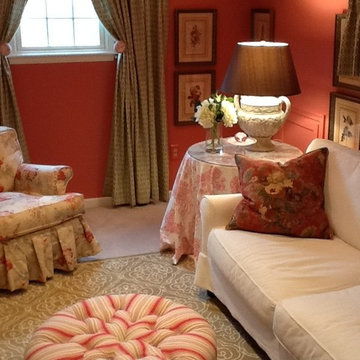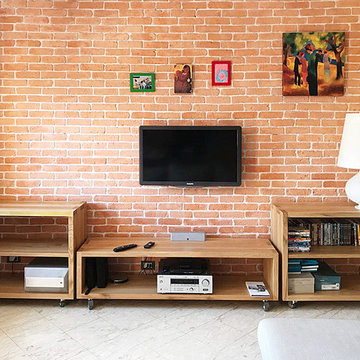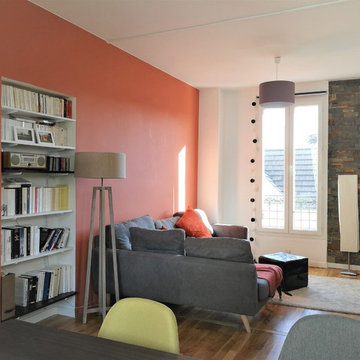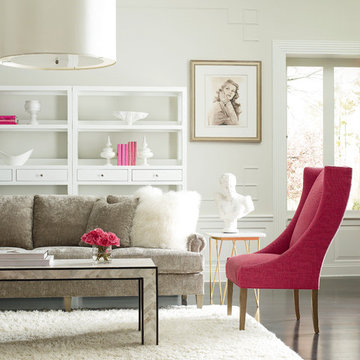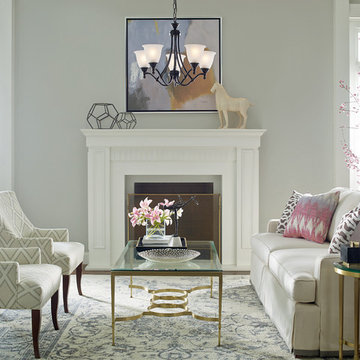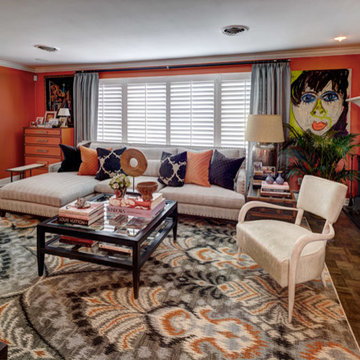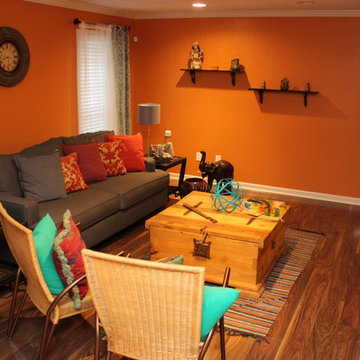Living Room Design Photos with Orange Walls
Refine by:
Budget
Sort by:Popular Today
1 - 20 of 69 photos
Item 1 of 3
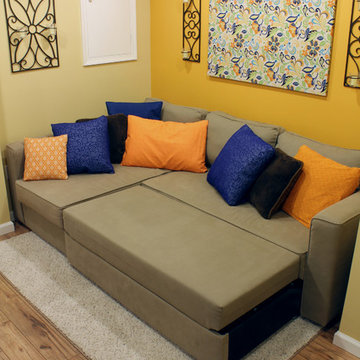
This entryway and living area are part of an adventuresome project my wife and I embarked upon to create a complete apartment in the basement of our townhouse. We designed a floor plan that creatively and efficiently used all of the 385-square-foot-space, without sacrificing beauty, comfort or function – and all without breaking the bank! To maximize our budget, we did the work ourselves and added everything from thrift store finds to DIY wall art to bring it all together.
We wanted to pack as much functionality into this space as possible so we were thrilled to find this couch which converts into a full bed.
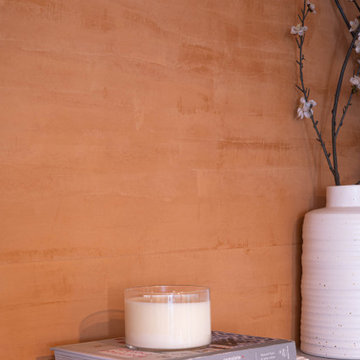
Wallpaper close-up.
A rustic fireplace wall that was ugly, out-dated, and which did not flor with the style of the rest of the house got a much-needed facelift! We covered the 70s-style grooves in the backwall and removed overly decorative molding for a more modern and streamlined look. The brick surround was painted, as was the existing wood, then we added custom orange wallpaper and custom orange and white patterned tile.
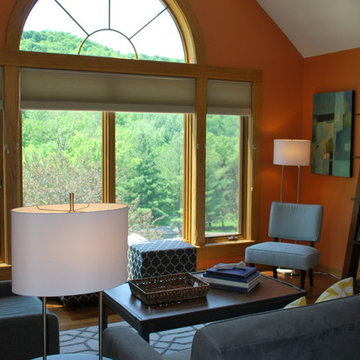
The bookcase is one of three the homeowner had used together on the wall out of camera range. Dividing the 3 pieces and using one in the living area adds interest to the seating space.
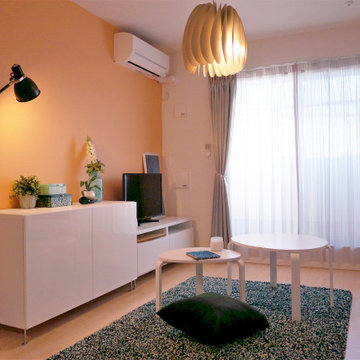
依頼を受けた方が入居されるるアパートの部屋は明るい床でオレンジのアクセントクロスが貼ってありました。
仕事から帰ってくつろぎの空間にしたい、というご要望を受け、小物やラグなどはグリーンでまとめながら、調色調光ができる照明を選び電球色でくつろぎ空間を作れるようにコーディネートしました。
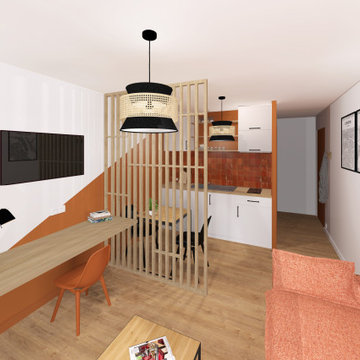
Il s'agit d'un studio de 20m2 agencé et optimisé pour y vivre confortablement.
L'espace salon se transforme en espace chambre pour la nuit. La zone repas est séparée du reste de la pièce par un claustra qui permet de manger et cuisiner tranquillement. Côté salle de bain, une douche à l'italienne, un meuble vasque et du rangement.
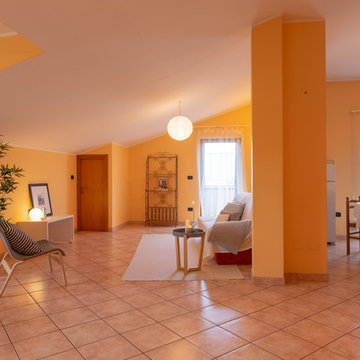
home staging : micro interior design
servizio fotografico : arch. Debora Di Michele
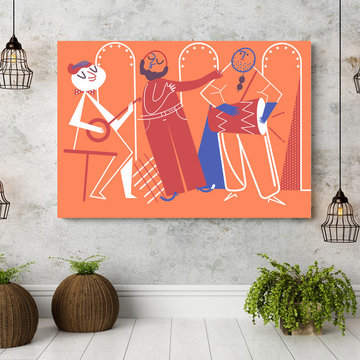
For music lovers out there. You almost hear the music while seeing the musical troupe fully immersed in their song. While the figures are quite simplistic, the artistic style employed shows the movement of the vocalist and percussionist, bringing you right into the scene. The bright orange color gives a sense of excitement and happiness, while small details bring your focus seamlessly from the guitarist’s bow tie to the studded archways seen behind the band. The vibrant colors will brighten up any room, while the simplistic nature of the piece allows it to work well with any existing interior design elements. This piece is a real conversation starter, especially among those who are musical in nature, but is easily appreciated by anyone who sees it.
Features:
-Original design
-Gallery quality cotton canvas and solid wood frame
-Made in USA
-Gallery wrapped canvas art
-Sawtooth hangers installed
-Wipe with damp cloth
-Gallery wrapped canvas art
-Sawtooth hangers installed
-Wipe with damp cloth
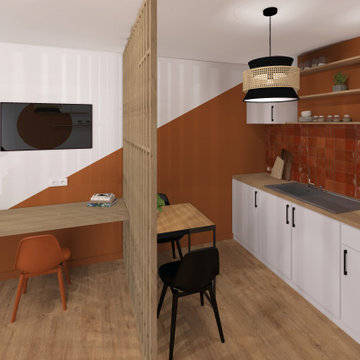
Il s'agit d'un studio de 20m2 agencé et optimisé pour y vivre confortablement.
L'espace salon se transforme en espace chambre pour la nuit. La zone repas est séparée du reste de la pièce par un claustra qui permet de manger et cuisiner tranquillement. Côté salle de bain, une douche à l'italienne, un meuble vasque et du rangement.
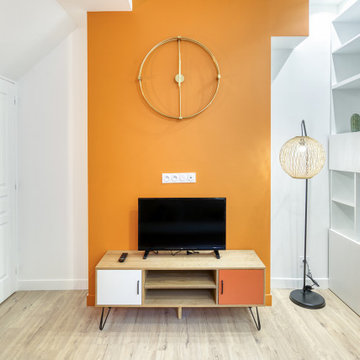
Rénovation complète d'un vieil appartement lyonnais en duplex d'environ 45m² pour mise en location meublée.
Budget total (travaux, cuisine, mobilier, etc...) : ~ 55 000€
Living Room Design Photos with Orange Walls
1
