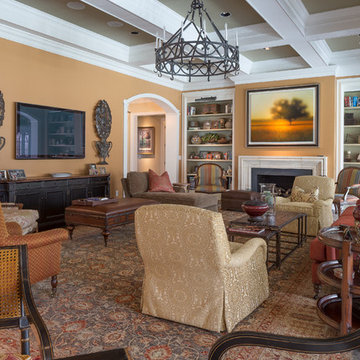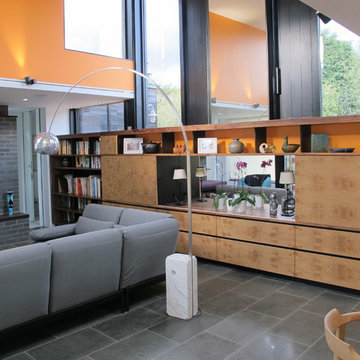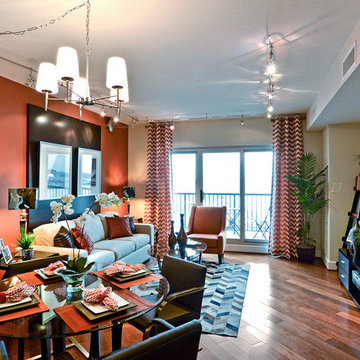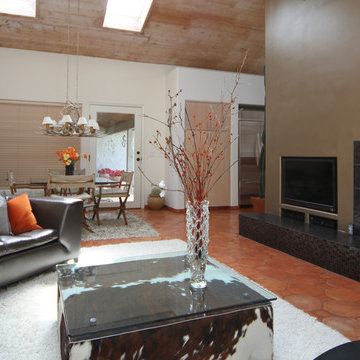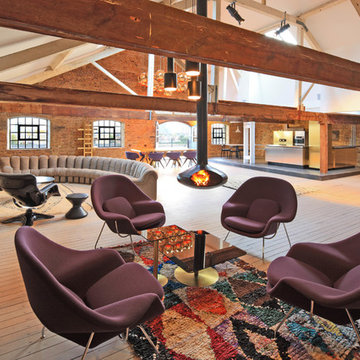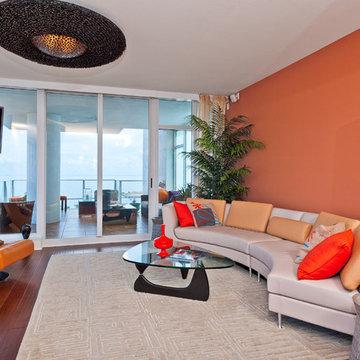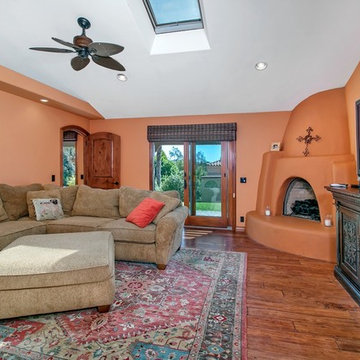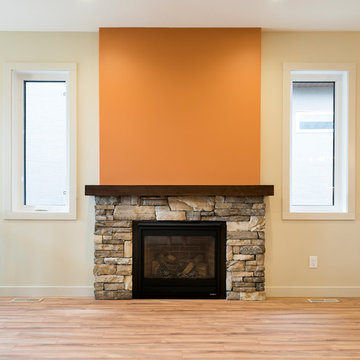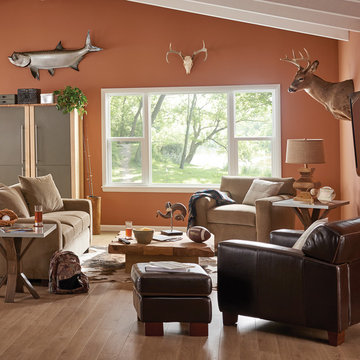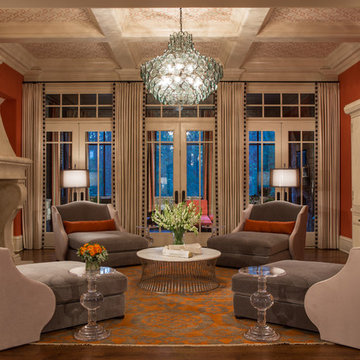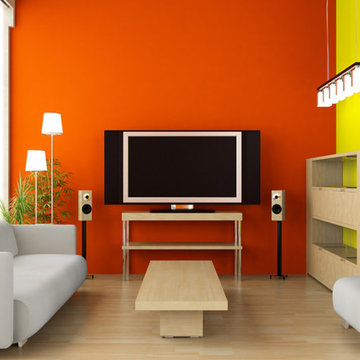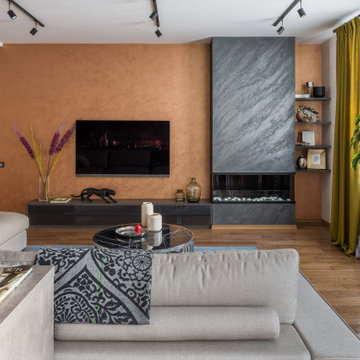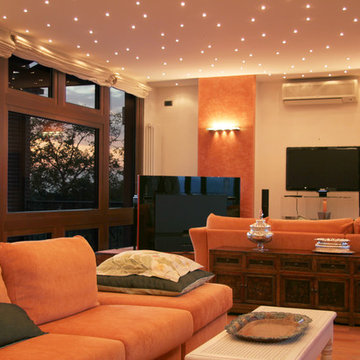Living Room Design Photos with Orange Walls
Refine by:
Budget
Sort by:Popular Today
61 - 80 of 512 photos
Item 1 of 3
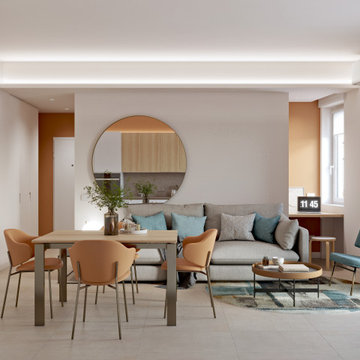
Piccolo soggiorno in appartamento a Milano.
Cucina lineare con basi color canapa e pensili finitura essenza di rovere. Spazio TV in continuità sulla parete.
Controsoffitto decorativo con illuminazione integrata a delimitare la zona ingresso e piccolo angolo studio.
Divano confortevole e tavolo allungabile.
Pavimento in gres porcellanato formato 75x75.
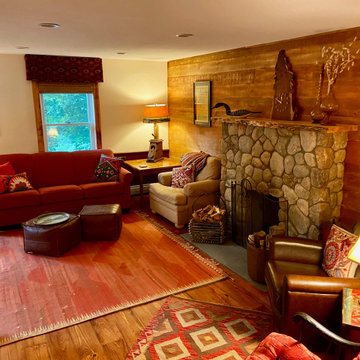
This after picture of the living room showcases a working newly re-faced fireplace using local river stone. The walls are rough side out stained ship lap. We used lots of ethnic accessories in pillows, valences, ottomans and rugs to lend a casual and comfy feeling to this cozy room.
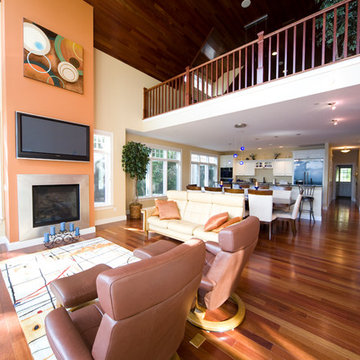
This sleek open living room flows freely into the dining and kitchen areas. The lovely views of the lake can be seen from any room.
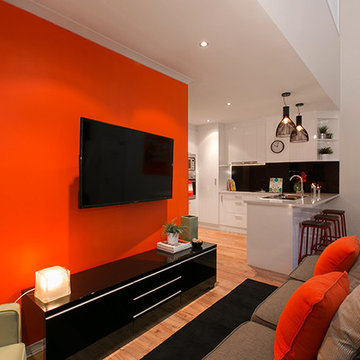
This investment apartment was renovated for the client to achieve increased equity and higher rental yield.
Danielle Louis
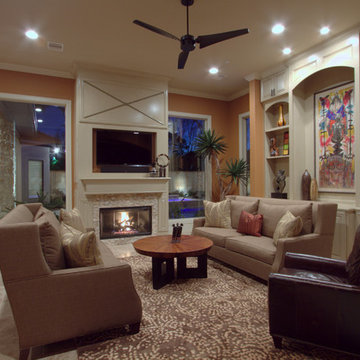
This project was for a new home construction. This kitchen features absolute black granite mixed with carnival granite on the island Counter top, White Linen glazed custom cabinetry on the parameter and darker glaze stain on the island, the vent hood and around the stove. There is a natural stacked stone on as the backsplash under the hood with a travertine subway tile acting as the backsplash under the cabinetry. The floor is a chisel edge noche travertine in off set pattern. Two tones of wall paint were used in the kitchen. The family room features two sofas on each side of the fire place on a rug made Surya Rugs. The bookcase features a picture hung in the center with accessories on each side. The fan is sleek and modern along with high ceilings.
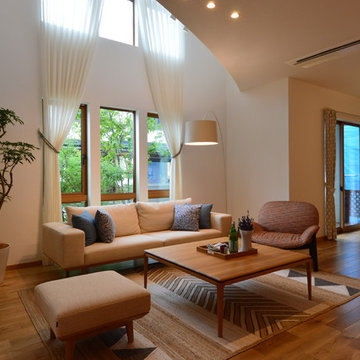
木造住宅トップメーカーの住宅展示場のインテリアデザインです。内装、家具、オーダーキッチン、カーテン、アート、照明計画、小物のセレクトまでトータルでコーディネートしました。
住宅メーカーがこだわった国産ナラ材のフローリングに合わせて、ナチュラルなオークの無垢材の家具を合わせ、ブルーとオレンジのアクセントカラーで明るいプロバンスの空気感を出しました。
玄関のアートは中島麦さんの作品から『こもれび』をコンセプトにチョイスし、あえてアシンメトリーに飾っています。
カーテンはリネンを使用、縫製にこだわったオリジナルデザインです。
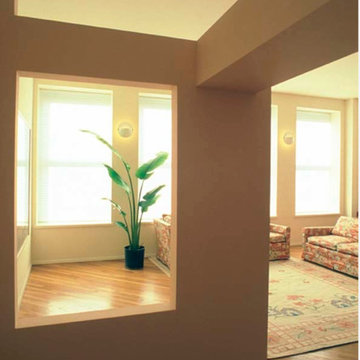
Here, a screen wall allows a peek into the living room. Like a work of art, it is framed by the walls above, below and to the sides.
Living Room Design Photos with Orange Walls
4
