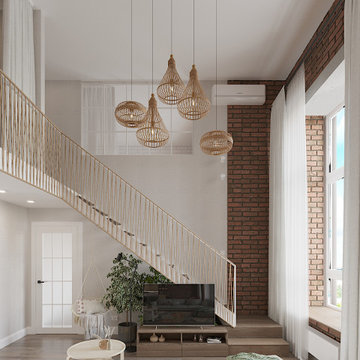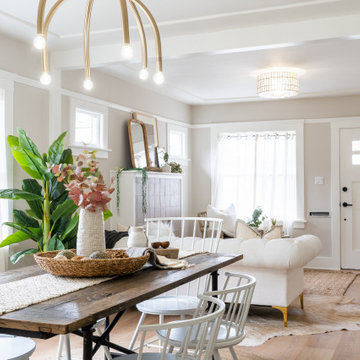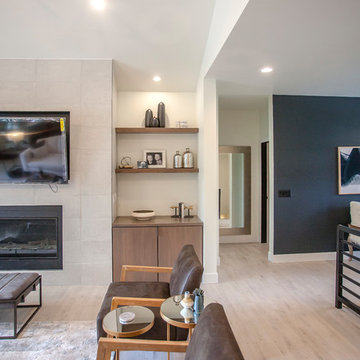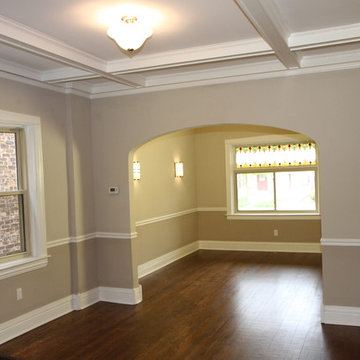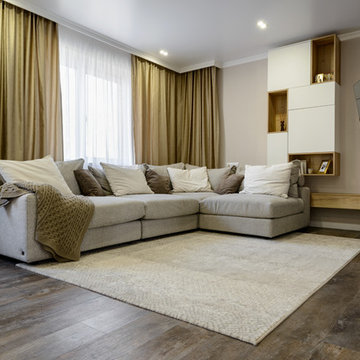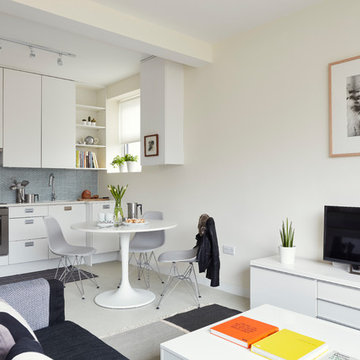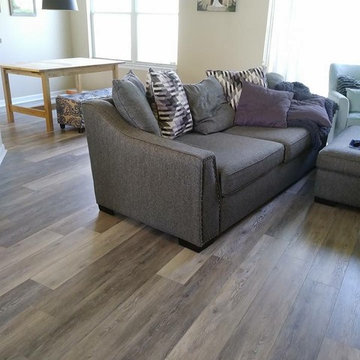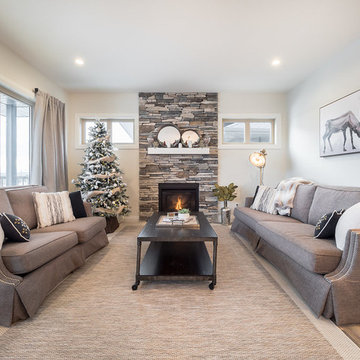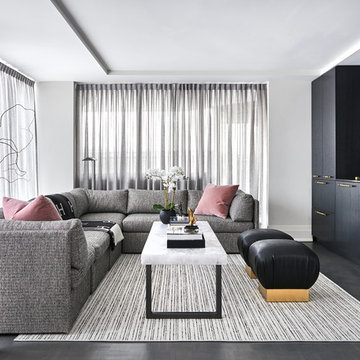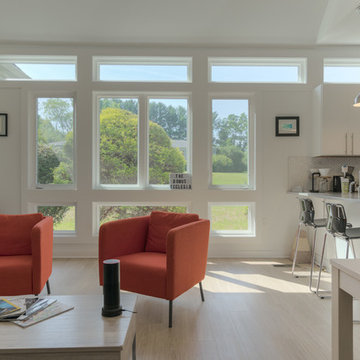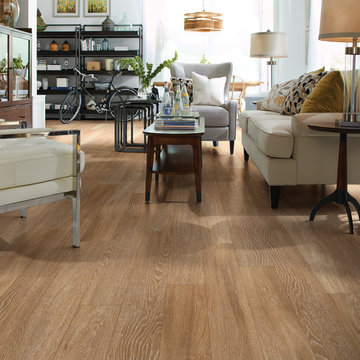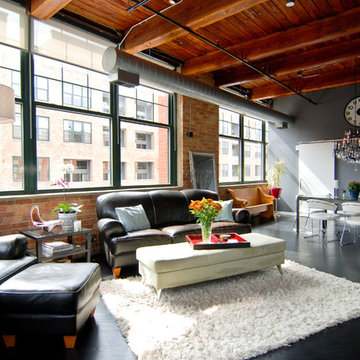Living Room Design Photos with Painted Wood Floors and Vinyl Floors
Sort by:Popular Today
1 - 20 of 12,098 photos

A 1940's bungalow was renovated and transformed for a small family. This is a small space - 800 sqft (2 bed, 2 bath) full of charm and character. Custom and vintage furnishings, art, and accessories give the space character and a layered and lived-in vibe. This is a small space so there are several clever storage solutions throughout. Vinyl wood flooring layered with wool and natural fiber rugs. Wall sconces and industrial pendants add to the farmhouse aesthetic. A simple and modern space for a fairly minimalist family. Located in Costa Mesa, California. Photos: Ryan Garvin
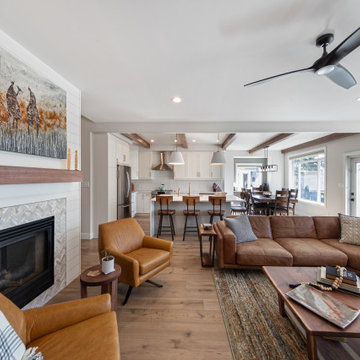
This is our very first Four Elements remodel show home! We started with a basic spec-level early 2000s walk-out bungalow, and transformed the interior into a beautiful modern farmhouse style living space with many custom features. The floor plan was also altered in a few key areas to improve livability and create more of an open-concept feel. Check out the shiplap ceilings with Douglas fir faux beams in the kitchen, dining room, and master bedroom. And a new coffered ceiling in the front entry contrasts beautifully with the custom wood shelving above the double-sided fireplace. Highlights in the lower level include a unique under-stairs custom wine & whiskey bar and a new home gym with a glass wall view into the main recreation area.

The full-height drywall fireplace incorporates a 150-year-old reclaimed hand-hewn beam for the mantle. The clean and simple gas fireplace design was inspired by a Swedish farmhouse and became the focal point of the modern farmhouse great room.

Camden is a 7 inch x 60 inch SPC Vinyl Plank with an unrivaled oak design and the paradigm in coastal, beige tones. This flooring is constructed with a waterproof SPC core, 20mil protective wear layer, rare 60 inch length planks, and unbelievably realistic wood grain texture.
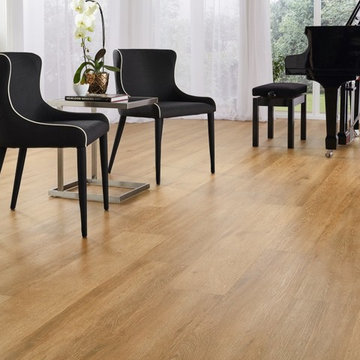
Inspired by Baltic oaks from the Baltic region of Europe, this light-tone product features distinctive grain details and markings. The matte, textured finish combined with gray undertones make for a product that will suit any interior.
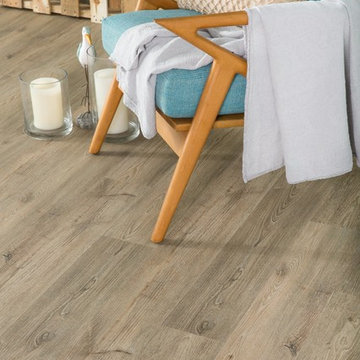
While this luxury vinyl flooring is undoubtedly distinctive, it’s hue is not saturated enough to overwhelm the senses. The cultivated beauty and gallantry of Aragon vinyl plank flooring actually comes from the wire-brushed grain, which adorns the surface with tiny streaks of black and white that play off each other perfectly.
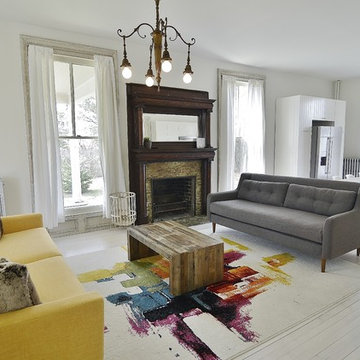
The open kitchen and living space features a turn-of-the century fireplace and original chandeliers. We stripped and sanded the window frames and loved the raw look, so left them unpainted. The floors were sanded and painted with a white wash.
The room features a mix of rustic and modern furniture including faux fur pillows, a West Elm Emmerson block coffee table and vintage dining table from White Flower Farmhouse Furniture.
Living Room Design Photos with Painted Wood Floors and Vinyl Floors
1

