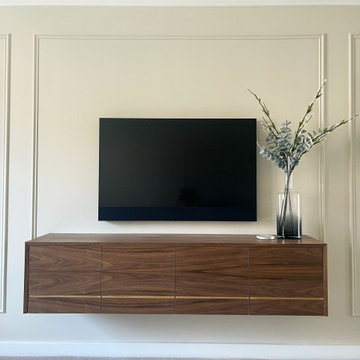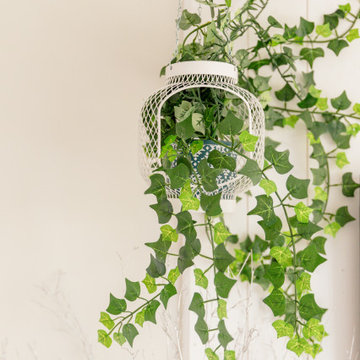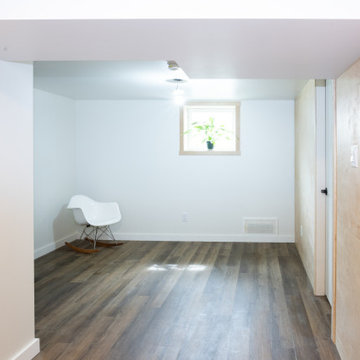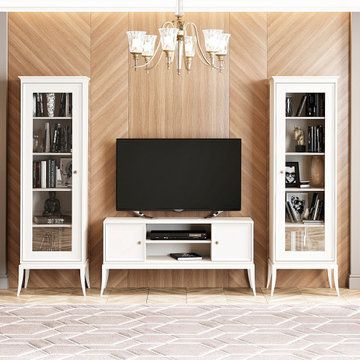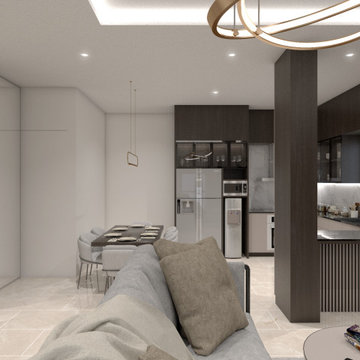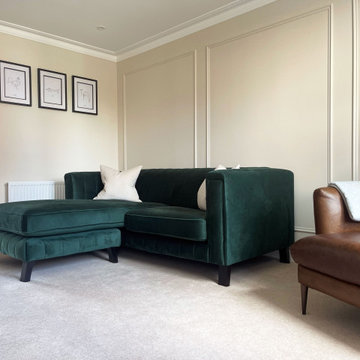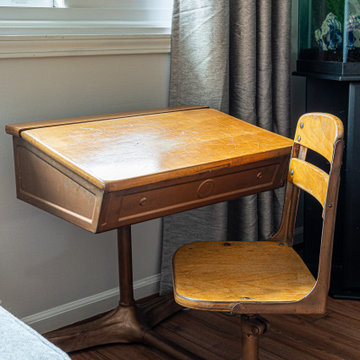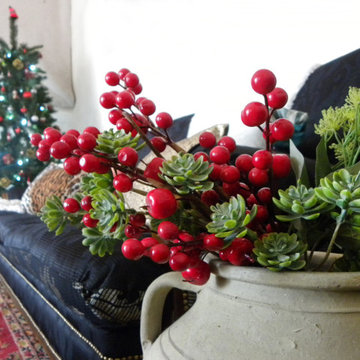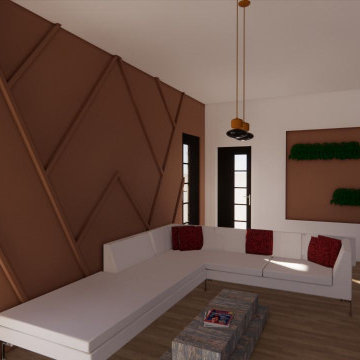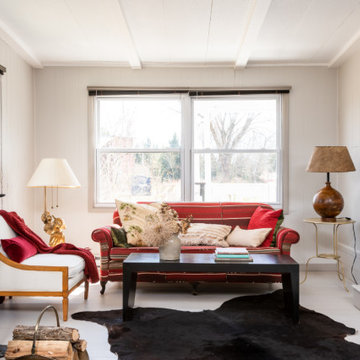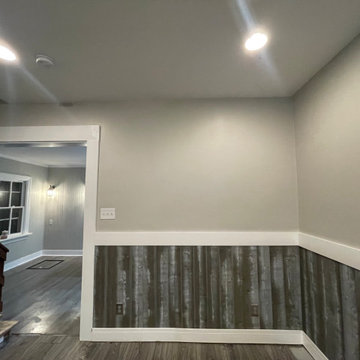Living Room Design Photos with Panelled Walls
Refine by:
Budget
Sort by:Popular Today
81 - 100 of 142 photos
Item 1 of 3
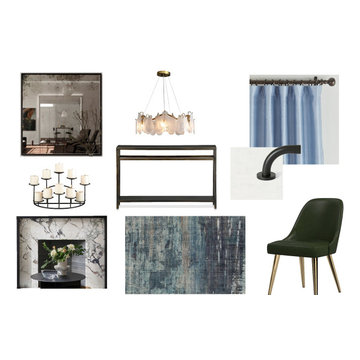
A newly divorced mom purchased a new home and wanted to create her own sanctuary where she could have friends to watch the Super Bowl, play cards and have a glass of wine. It was important that her adult children would feel comfortable. By exploring various design styles, we were able to narrow down the perfect look for her by sourcing dark velvet furnishings mixed with contemporary shapes and metal finishes.
Our team was able to provide ideas and furniture layouts for three different areas in an open concept floor plan. We explored a breakfast nook and dining room. Soon we discovered that the dining room was no longer a priority, but a more polished living space was. This lounge area was the perfect place for her to invite her friends over, light a fire and enjoy a card game over a glass of wine.
In the family room, we rearranged the furniture, added curtains to soften the room and created a comfortable seating area for guests to watch the Super Bowl and hang out. This client wanted to entertain and host parties with lots of places to relax. By configuring the furniture to a more open concept arrangement, we could seat many people in one room without interrupting the flow of the space.
We sourced darker colored furniture in rich velvet fabrics to evoke a luxury design aesthetic. By keeping the walls a shade of white, the home never felt dark. We added pops of glamour with brass curtain rods and glass pendants throughout the main living areas. We spread forest green, turquoise and pops of rich, brown leather all over so that her home it felt cohesive. She finally feels like her home is complete, where she can unwind after work and be comfortable for everyone.
By choosing our Space Lift service, our client received detailed floor plans with furniture layouts, concept renderings and a personalized shopping list. She could finally see her home in the style that she couldn’t quite put into words and was able to purchase everything quickly and easily on her own.
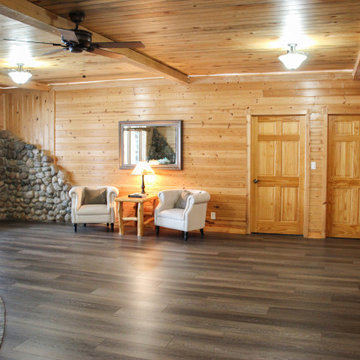
This wire-brushed, robust cocoa design features perfectly balanced undertones and a healthy amount of variation for a classic look that grounds every room. With the Modin Collection, we have raised the bar on luxury vinyl plank. The result is a new standard in resilient flooring. Modin offers true embossed in register texture, a low sheen level, a rigid SPC core, an industry-leading wear layer, and so much more.
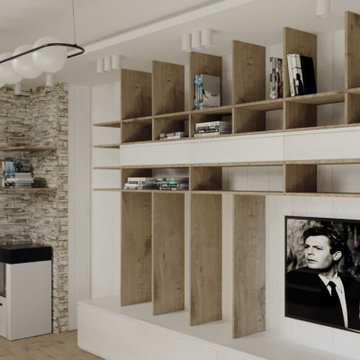
Questo piccolo progetto di cambiamento consisteva nel riposizionare il camino, organizzare gli spazi di archiviazione e creare una libreria leggera con uno scaffale TV. La decorazione murale è stata modificata, è stato organizzato un ingresso con uno specchio e una panca ed è stato modificato anche lo stile del soggiorno con l'arredamento.
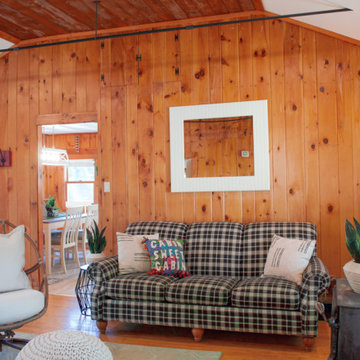
Adding recessed lighting to this beautiful pine living space was key to keeping it light and fun. Our plaid sofa was the first item to enter the space to break up the monotony of the wood and bring a neutral color palette to the space. A couple of pops of red and plants in this space became the inviting space needed for year round comfort and entertainment.
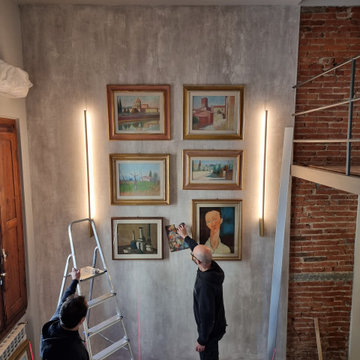
le fasi di installazione di una parete con l'inserimento di una serie di quadri.
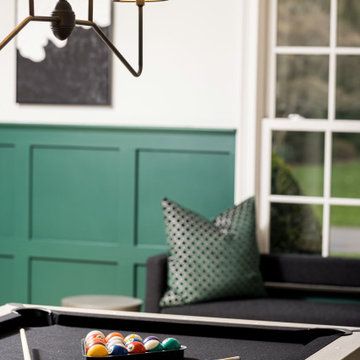
Rich emerald greens combined with an elegant black and white color palette elevate this adult recreation room into a formal and modern space fit for hosting.
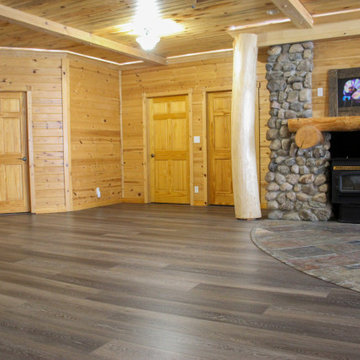
This wire-brushed, robust cocoa design features perfectly balanced undertones and a healthy amount of variation for a classic look that grounds every room. With the Modin Collection, we have raised the bar on luxury vinyl plank. The result is a new standard in resilient flooring. Modin offers true embossed in register texture, a low sheen level, a rigid SPC core, an industry-leading wear layer, and so much more.
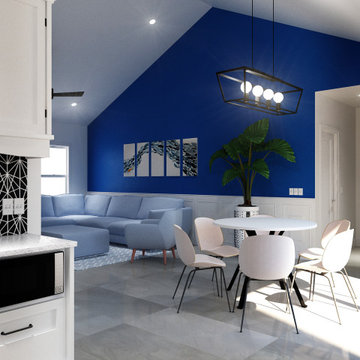
Rendering realizzati per la prevendita di un appartamento, composto da Soggiorno sala pranzo, camera principale con bagno privato e cucina, sito in Florida (USA). Il proprietario ha richiesto di visualizzare una possibile disposizione dei vani al fine di accellerare la vendita della unità immobiliare.
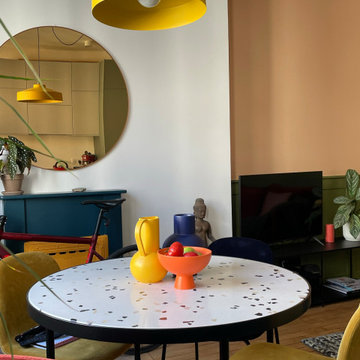
The use of colour is used to differentiate spaces and elongate the room so spacialy feel bigger.
Living Room Design Photos with Panelled Walls
5
