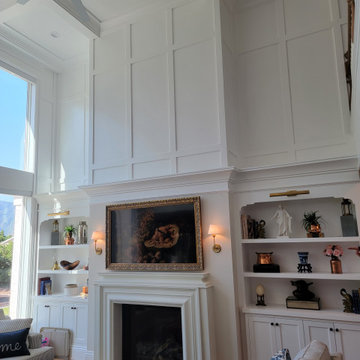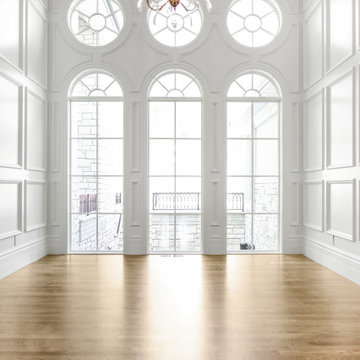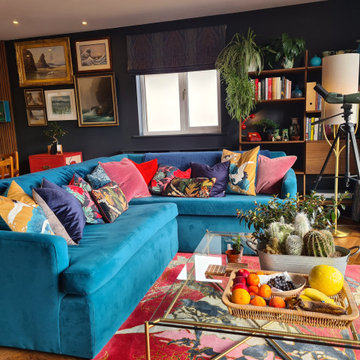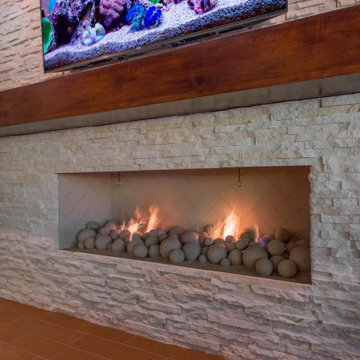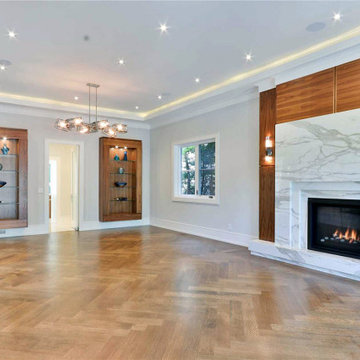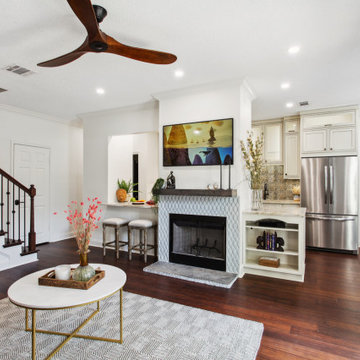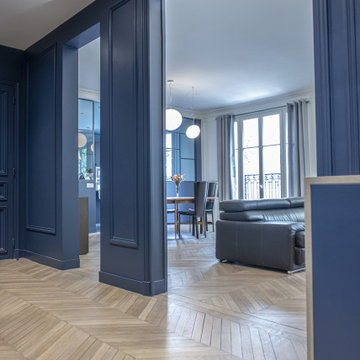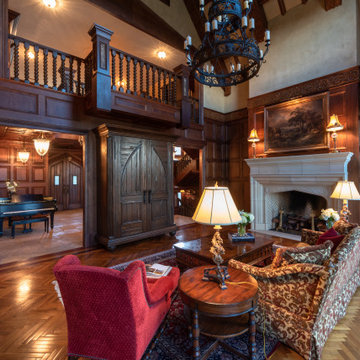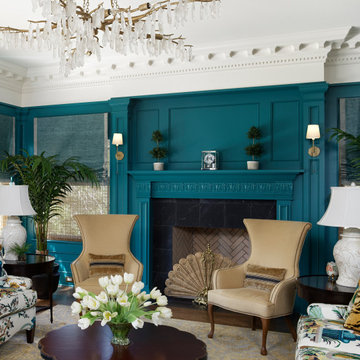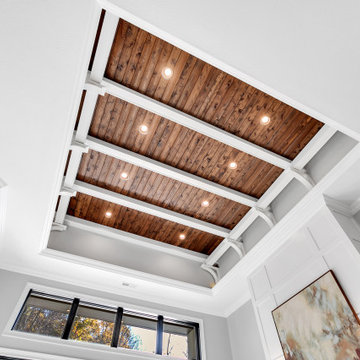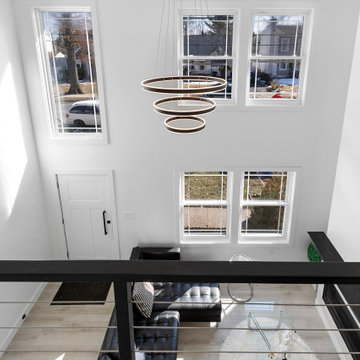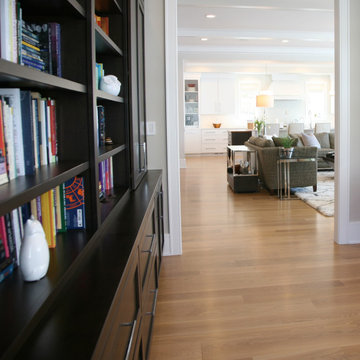Living Room Design Photos with Panelled Walls
Refine by:
Budget
Sort by:Popular Today
101 - 120 of 509 photos
Item 1 of 3
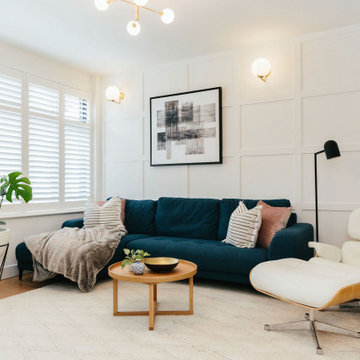
The modern-style panelling in this room adds a traditional element to this modern home. We used pink and blue accents which are the colour story throughout the home helping to create cohesion and flow throughout.

This high-end fit out offers bespoke designs for every component.
Custom made fireplace fitted within TV feature wall; display cabinet designed & produced by Squadra.
Large format book-matching stones were imported from Italy to finish TV feature-wall.
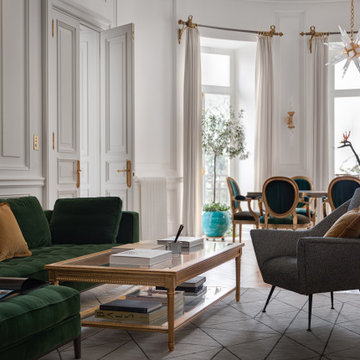
Этот интерьер – переплетение богатого опыта дизайнера, отменного вкуса заказчицы, тонко подобранных антикварных и современных элементов.
Началось все с того, что в студию Юрия Зименко обратилась заказчица, которая точно знала, что хочет получить и была настроена активно участвовать в подборе предметного наполнения. Апартаменты, расположенные в исторической части Киева, требовали незначительной корректировки планировочного решения. И дизайнер легко адаптировал функционал квартиры под сценарий жизни конкретной семьи. Сегодня общая площадь 200 кв. м разделена на гостиную с двумя входами-выходами (на кухню и в коридор), спальню, гардеробную, ванную комнату, детскую с отдельной ванной комнатой и гостевой санузел.
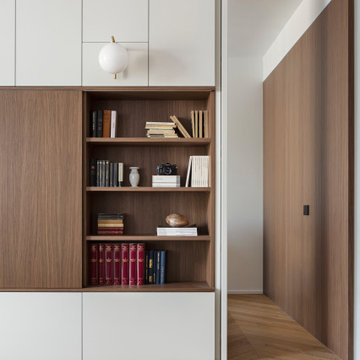
Vista del soggiorno, posa parquet a spina francese,
Mobile sala con ante laterali a bilico per separare angolo studio e pannelli scorrevoli per nascondere tv

We love this living room featuring exposed beams, double doors and wood floors!
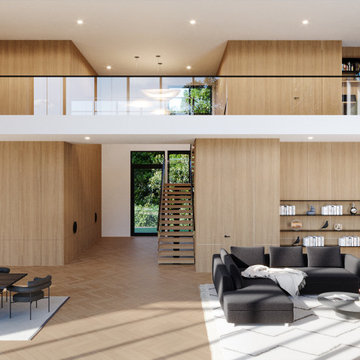
On the corner of Franklin and Mulholland, within Mulholland Scenic View Corridor, we created a rustic, modern barn home for some of our favorite repeat clients. This home was envisioned as a second family home on the property, with a recording studio and unbeatable views of the canyon. We designed a 2-story wall of glass to orient views as the home opens up to take advantage of the privacy created by mature trees and proper site placement. Large sliding glass doors allow for an indoor outdoor experience and flow to the rear patio and yard. The interior finishes include wood-clad walls, natural stone, and intricate herringbone floors, as well as wood beams, and glass railings. It is the perfect combination of rustic and modern. The living room and dining room feature a double height space with access to the secondary bedroom from a catwalk walkway, as well as an in-home office space. High ceilings and extensive amounts of glass allow for natural light to flood the home.
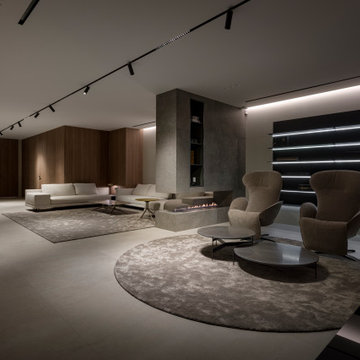
The focus of the living room interior, of course, is the fireplace. The decoration of the fireplace with porcelain stoneware slabs, as well as its internal shelves, was made by the specialists of the DONNA factory.
Another design that meets the latest trends and represents the advanced European technologies used by our production is a sliding system that separates the home office from the rest of the space. The metal parts for the system were made in our own metal processing workshop.
The walls of the living room are decorated with DONNA veneered panels. The atmosphere of coziness and comfort is complemented by a four-meter stand for TV and a “substrate” for plasma made of stone veneer.
The kitchen, like all furniture, is made exactly according to the sketches of interior designers. For realization, we used high-quality natural American walnut veneer.
Specially at the request of the customer, a wall bar, climbing panels, wardrobes and even a floor were produced for the nursery.
Special attention should be paid to the execution of furniture on the terrace.
Living Room Design Photos with Panelled Walls
6

