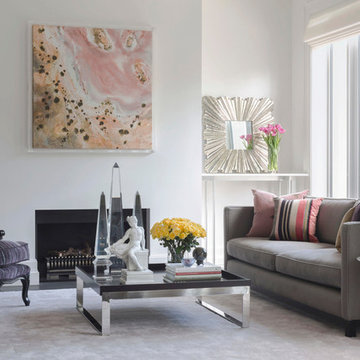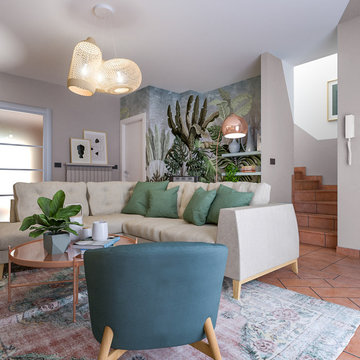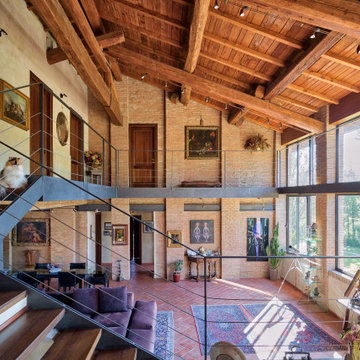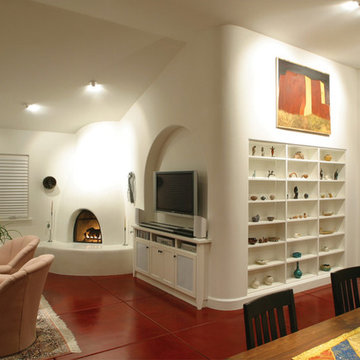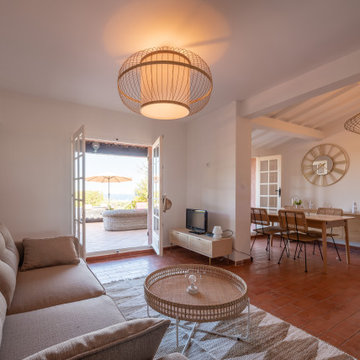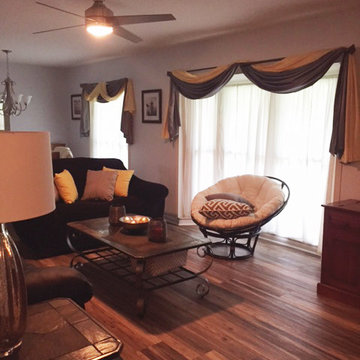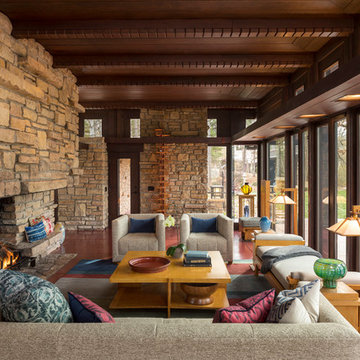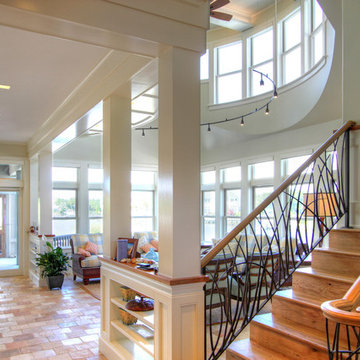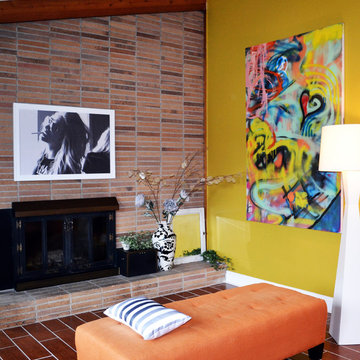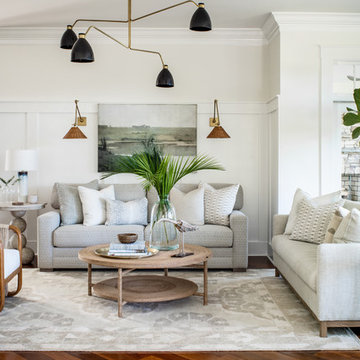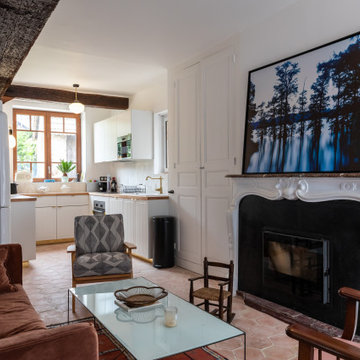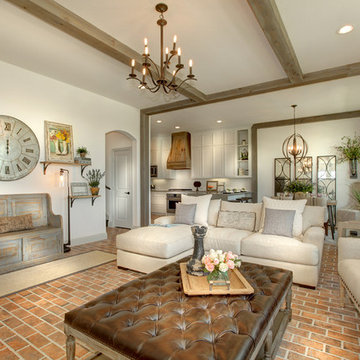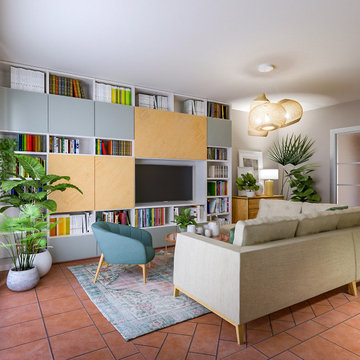Living Room Design Photos with Pink Floor and Red Floor
Refine by:
Budget
Sort by:Popular Today
61 - 80 of 1,013 photos
Item 1 of 3
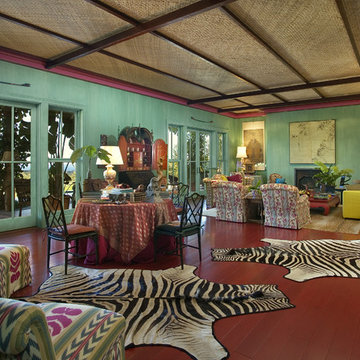
Tropical plantation architecture was the inspiration for this hilltop Montecito home. The plan objective was to showcase the owners' furnishings and collections while slowly unveiling the coastline and mountain views. A playful combination of colors and textures capture the spirit of island life and the eclectic tastes of the client.
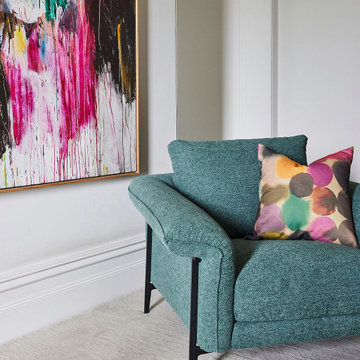
A plump teal green, contemporary chair makes a corner spot a luscious spot to sit. the fun silk dyed cushion picks up on the colourful artwork.
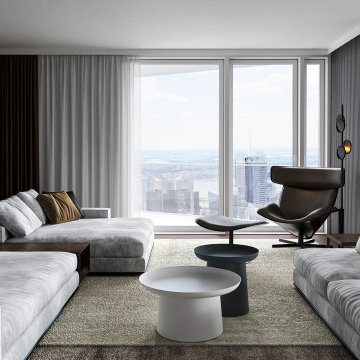
Contemporary Living room interior design by ComRender company. Minimalistic interior of luxury apartment.
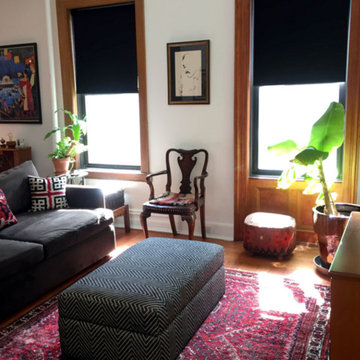
Living Room. Full makeover and restyle for this two-bedroom Upper West Side pre war charmer. Included paint color palette, window treatments, lighting, reupholstery, furnishings and textiles
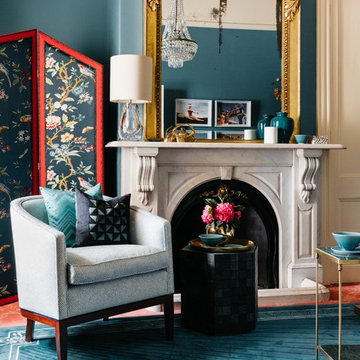
Camilla Molders Design was invited to participate in Como By Design - the first Interior Showhouse in Australia in 18 years.
Como by Design saw 24 interior designers temporarily reimagined the interior of the historic Como House in South Yarra for 3 days in October. As a national trust house, the original fabric of the house was to remain intact and returned to the original state after the exhibition.
Our design worked along side exisiting some antique pieces such as a mirror, bookshelf, chandelier and the original pink carpet.
Add some colour to the walls and furnishings in the room that were all custom designed by Camilla Molders Design including the chairs, rug, screen and desk - made for a cosy and welcoming sitting room.
it is a little to sad to think this lovely cosy room only existed for 1 week!
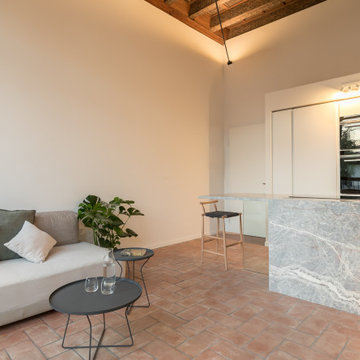
Soggiorno-Cucina illuminato. Sviluppo e studio della luce di Forme di Luce. I prodotti presentano una luce calda pari a 3.000°K.
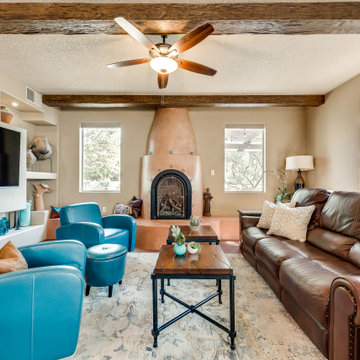
This is a living room space that has been remodeled with a kiva and banco to replace an outdated fireplace, a built in entertainment center, faux wood beams and herringbone brick floors. It was staged with leather, rustic wood and wrought iron furnishings and then softened with a wool area rug.
Living Room Design Photos with Pink Floor and Red Floor
4
