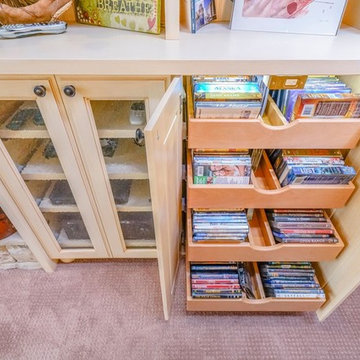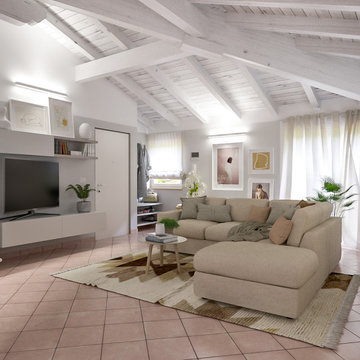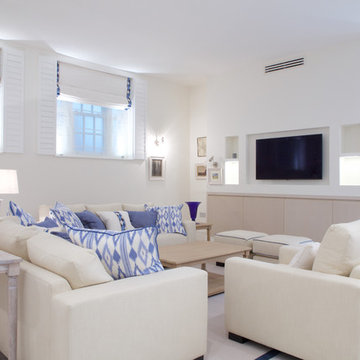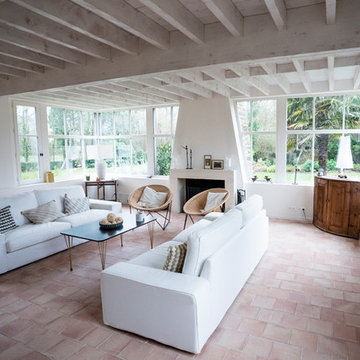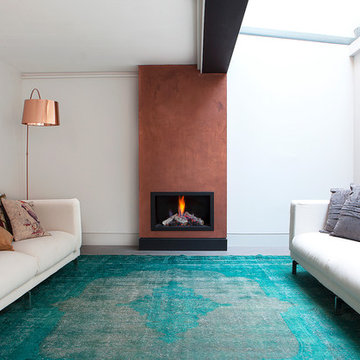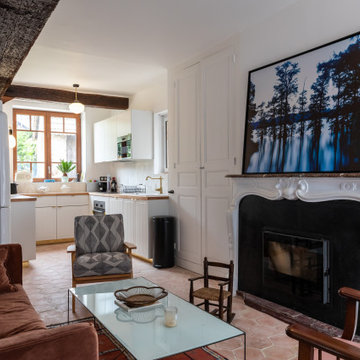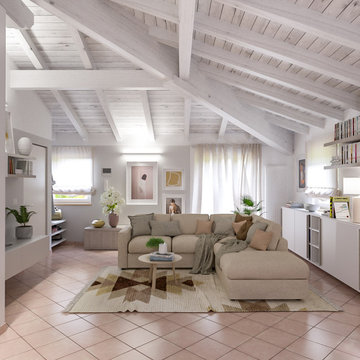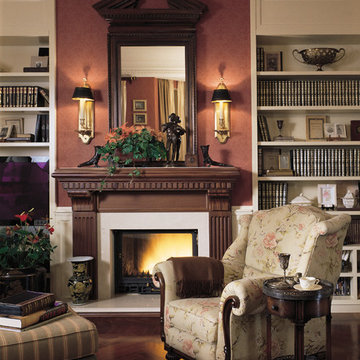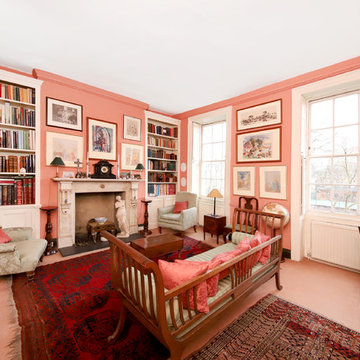Living Room Design Photos with Pink Floor and Turquoise Floor
Refine by:
Budget
Sort by:Popular Today
21 - 40 of 237 photos
Item 1 of 3
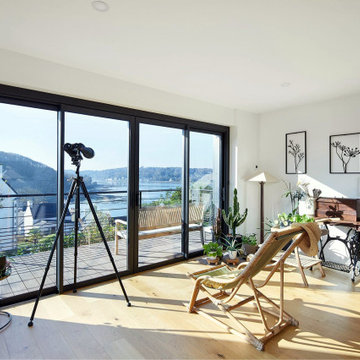
Nos clients ont fait l’acquisition d’une maison des années 60 il y a quelques années. Plus le temps passait et plus le souhait d’agrandir leur habitation se faisait ressentir. En effet, ils avaient comme projet d’augmenter la surface habitable grâce à l’ajout d’une extension. Tout en créant une pièce de vie supplémentaire. Mais aussi, une suite parentale pour avoir leur propre espace personnel. Un véritable succès pour cet agrandissement de maison.

This close up of the end-elevation of the extension shows the zinc-clad bay window with Crittall windows which neatly frames the freestanding log-burning stove.
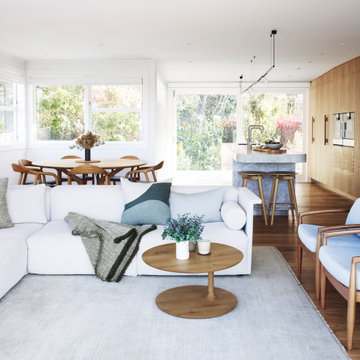
A relaxed looking living room interior to work in with kitchen and dining room. Some old and some new furniture pieces all chosen and specified with comfort and style in mind.
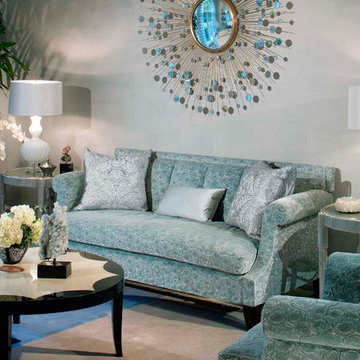
This transitional continental European living room with custom, large upholstered couch and chairs showcases the owners love for teal and turquoise.
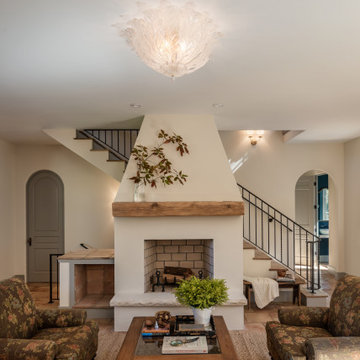
The living room and most first floor areas were tiled with reclaimed European terra cotta. We also used traditional method of oil and wax to seal and finished them. The interior walls were textured to give a plastered appearance. An interesting and dificult detail was to eliminate all casing, even on interior doors to give the appearance of full masonry traditional construction.

Le salon et sa fresque antique qui crée une perspective et ouvre l'horizon et le regard...
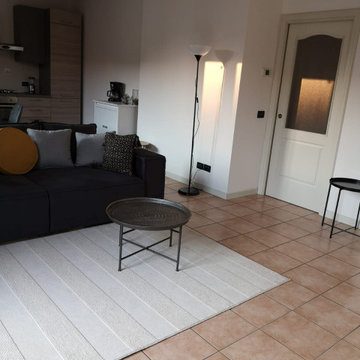
Contemporary dining room with kitchen and open living area of a compact city apartment.
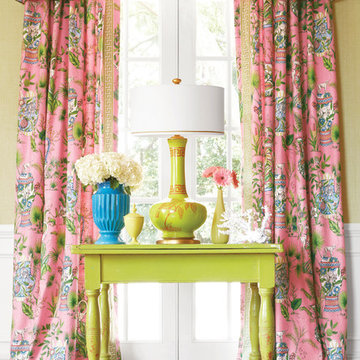
Top Treatments - Compliment your window treatments with our expertly designed and custom crafted Top Treatments. Our artisans will transform your choice of designer fabric into the finest fabric valances, upholstered cornices, swags & more! Top treatments are a gorgeous stand-alone window dressing or the perfect finishing touch above draperies and shades.
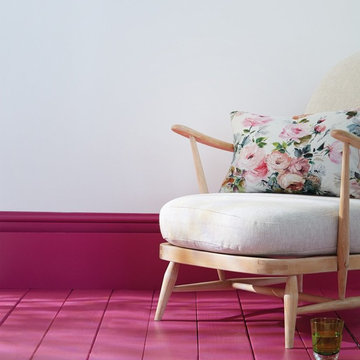
Bright living room in bright pinks and neutrals. The flooring and skirting is painted in Little Greene Mischief (13)
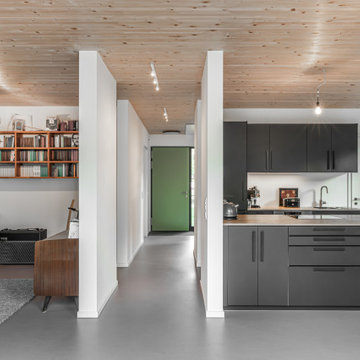
Für die Böden im offenen gestalteten Wohn- und Essbereich des zweigeschossigen Gebäudes wurde Linoleum genutzt, das einen schönen Kontrast zu den Holzelementen und der hellen Wandfarbe herstellt.
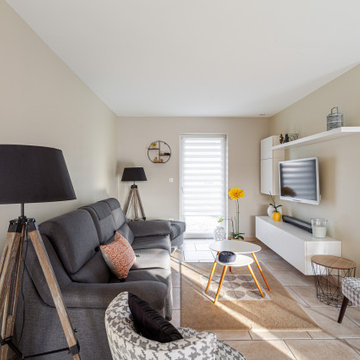
Mise en peinture plafonds avec un mat sans tension riche en huile végétale
Mise en peinture avec un acryl velours zero cov
Living Room Design Photos with Pink Floor and Turquoise Floor
2
