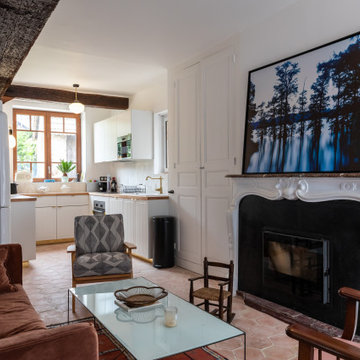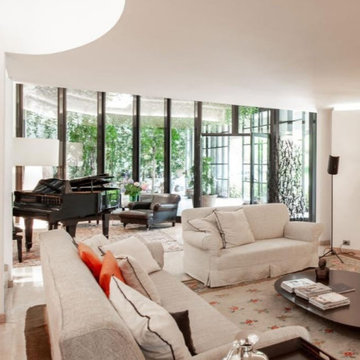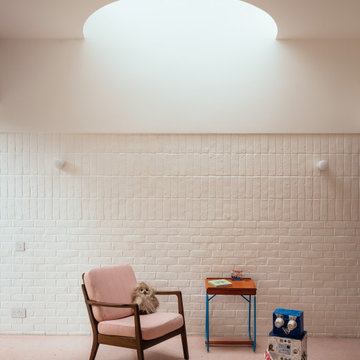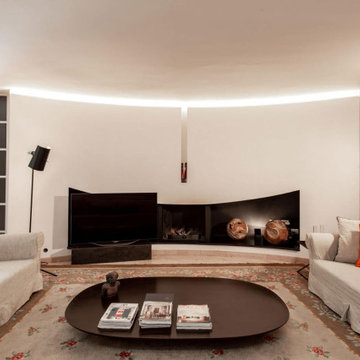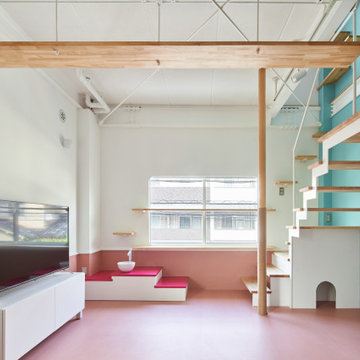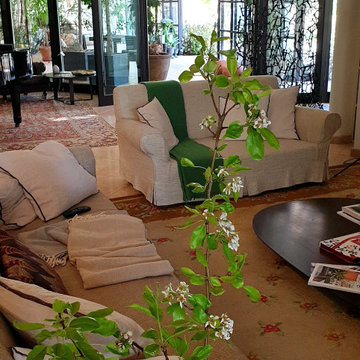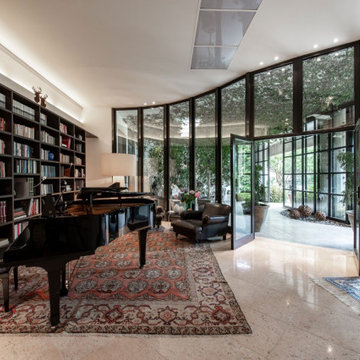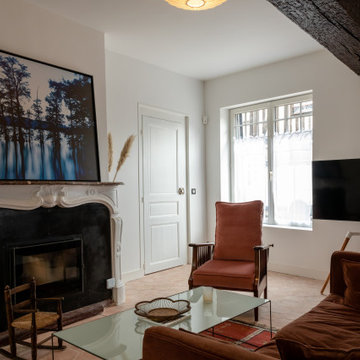Living Room Design Photos with Pink Floor
Refine by:
Budget
Sort by:Popular Today
1 - 20 of 23 photos
Item 1 of 3
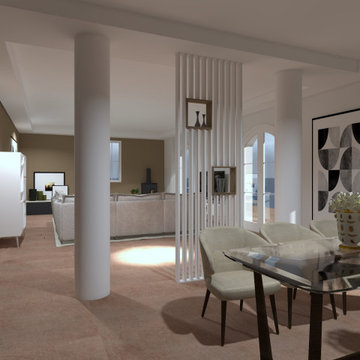
Un salon de réception pour cette grande maison située autour d'Aix en Provence : un rythme donné par les poteaux et par le décroché du plafond.

This close up of the end-elevation of the extension shows the zinc-clad bay window with Crittall windows which neatly frames the freestanding log-burning stove.
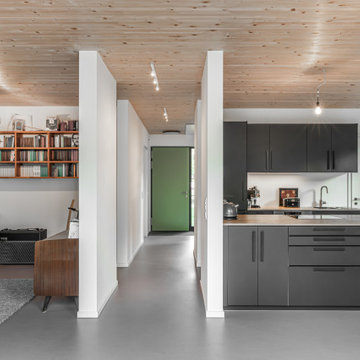
Für die Böden im offenen gestalteten Wohn- und Essbereich des zweigeschossigen Gebäudes wurde Linoleum genutzt, das einen schönen Kontrast zu den Holzelementen und der hellen Wandfarbe herstellt.
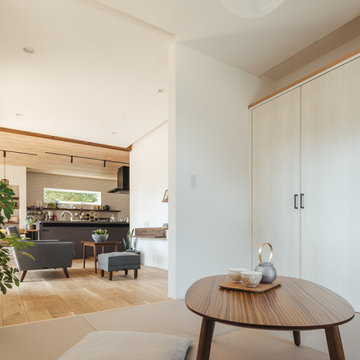
フラットにした畳コーナーの和室。
お子様がまだ小さいため、こちらで過ごされたりお客様が来客される時に利用できる客間としても利用できます。
灰桜という畳のカラーを使用。可愛らしく綺麗にまとめられた空間です。
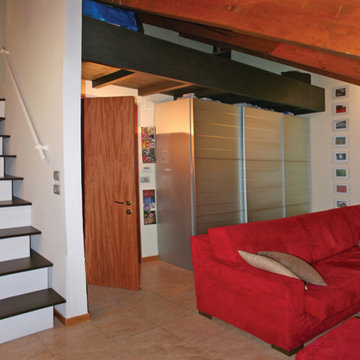
E' visibile la zona del soppalco, in metallo antracite protetto da fascia anticaduta (al di sotto delle travi portanti in legno lamellare della mansarda).
A sinistra: la scala-libreria battezzata Boox-Up, autoportante, cioè priva di struttura interna: l'assemblaggio e combinazione di box di altezza modulare rispetto all'alzata fa delle scatole e degli spazi interstiziali sia elementi contenitivi sia elementi portanti della scala di salita al soppalco.
Nello spessore dell'aggetto tra muro del bagno e soppalco è stato collocato, a filo, l'armadio (a destra).
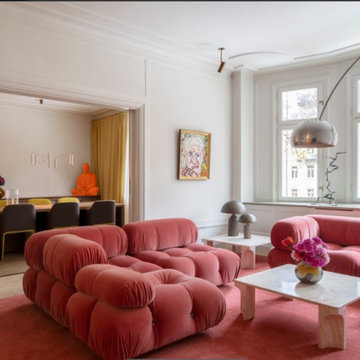
We belive that a house becomes the home when it reflects your personality, your space should show off your taste and may be make your guests a little jealous :) ;)
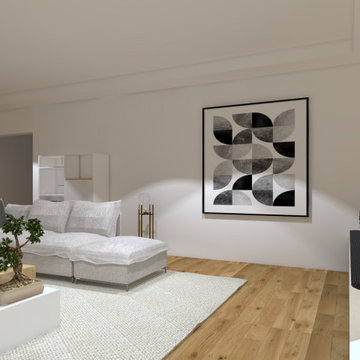
Un salon de réception pour cette grande maison située autour d'Aix en Provence : un rythme donné par les poteaux et par le décroché du plafond.
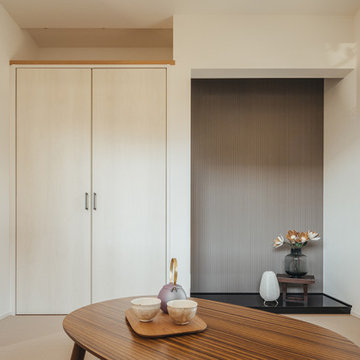
フラットにした畳コーナーの和室。
お子様がまだ小さいため、こちらで過ごされたりお客様が来客される時に利用できる客間としても利用できます。
灰桜という畳のカラーを使用。可愛らしく綺麗にまとめられた空間です。
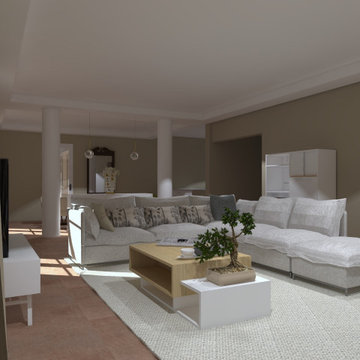
Un salon de réception pour cette grande maison située autour d'Aix en Provence : un rythme donné par les poteaux et par le décroché du plafond.
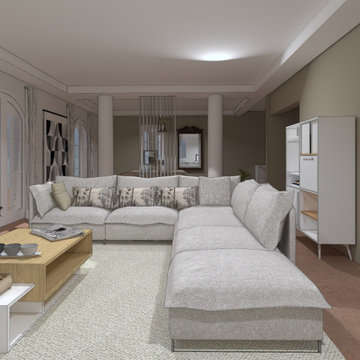
Un salon de réception pour cette grande maison située autour d'Aix en Provence : un rythme donné par les poteaux et par le décroché du plafond.
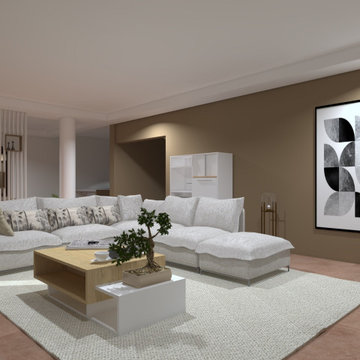
Un salon de réception pour cette grande maison située autour d'Aix en Provence : un rythme donné par les poteaux et par le décroché du plafond.
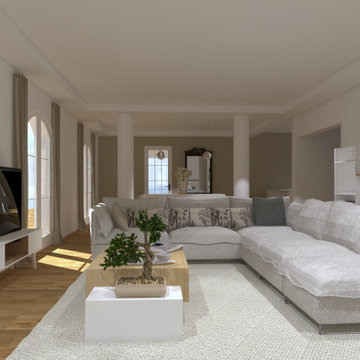
Un salon de réception pour cette grande maison située autour d'Aix en Provence : un rythme donné par les poteaux et par le décroché du plafond.
Living Room Design Photos with Pink Floor
1
